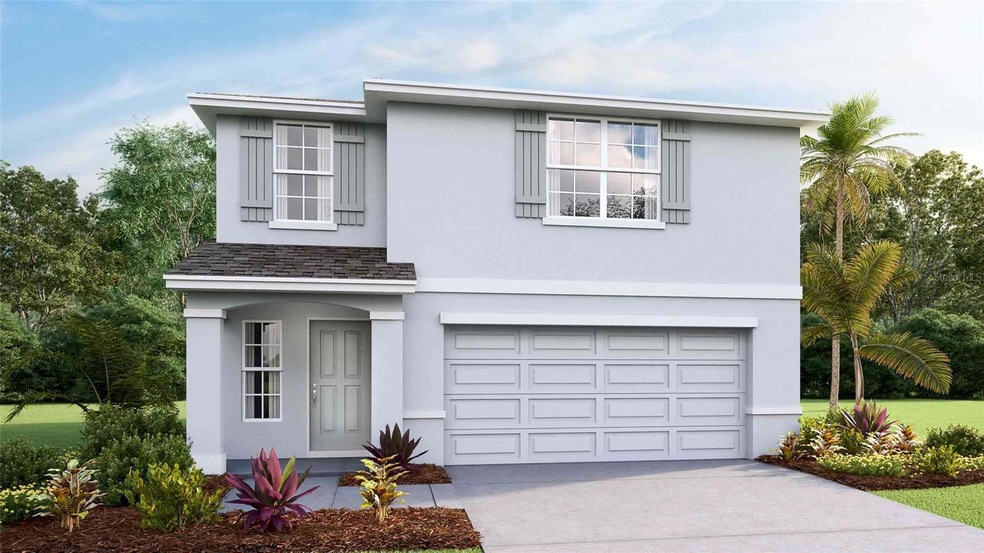
3194 Evenmore Way Wildwood, FL 34785
Highlights
- Under Construction
- Open Floorplan
- Great Room
- Wildwood Elementary School Rated 9+
- Bonus Room
- 2 Car Attached Garage
About This Home
As of May 2025One or more photo(s) has been virtually staged. Under Construction. Discover the warmth of home in this cozy two-story, three-bedroom and 2.5 bathroom home. The thoughtful design creates an intimate atmosphere, seamlessly blending the living, dining, and kitchen spaces on the main floor. Upstairs, find three well-appointed bedrooms and a loft. The primary bedroom comes complete with an ensuite bathroom and walk-in closets for a touch of luxury. The kitchen is equipped with a stainless-steel microwave, range, refrigerator, and built-in dishwasher. The laundry room is equipped with a washer and dryer. The Darwin is equipped with a state-of-the-art smart home system . Welcome to a space where every corner invites you to unwind and feel truly at home. Pictures, photographs, colors, features, and sizes are for illustration purposes only and will vary from the homes as built. Home and community information including pricing, included features, terms, availability and amenities are subject to change and prior sale at any time without notice or obligation. CRC057592.
Last Agent to Sell the Property
DR HORTON REALTY OF WEST CENTRAL FLORIDA Brokerage Phone: 352-558-6840 License #3151283 Listed on: 09/16/2024

Home Details
Home Type
- Single Family
Year Built
- Built in 2024 | Under Construction
Lot Details
- 5,589 Sq Ft Lot
- North Facing Home
- Irrigation Equipment
- Property is zoned PUD
HOA Fees
- $13 Monthly HOA Fees
Parking
- 2 Car Attached Garage
Home Design
- Home is estimated to be completed on 1/25/25
- Bi-Level Home
- Slab Foundation
- Shingle Roof
- Block Exterior
Interior Spaces
- 1,961 Sq Ft Home
- Open Floorplan
- Great Room
- Bonus Room
Kitchen
- Range<<rangeHoodToken>>
- <<microwave>>
- Dishwasher
Flooring
- Carpet
- Ceramic Tile
Bedrooms and Bathrooms
- 3 Bedrooms
Laundry
- Laundry Room
- Washer
Schools
- Wildwood Elementary School
- Wildwood Middle School
- Wildwood High School
Utilities
- Central Heating and Cooling System
Community Details
- Atmos Living Management Association
- Built by DR Horton INC
- Twisted Oaks Subdivision, Darwin Floorplan
Listing and Financial Details
- Home warranty included in the sale of the property
- Visit Down Payment Resource Website
- Tax Lot 61
- Assessor Parcel Number D31A061
- $1,548 per year additional tax assessments
Ownership History
Purchase Details
Home Financials for this Owner
Home Financials are based on the most recent Mortgage that was taken out on this home.Similar Homes in the area
Home Values in the Area
Average Home Value in this Area
Purchase History
| Date | Type | Sale Price | Title Company |
|---|---|---|---|
| Special Warranty Deed | $301,990 | Dhi Title Of Florida | |
| Special Warranty Deed | $301,990 | Dhi Title Of Florida |
Mortgage History
| Date | Status | Loan Amount | Loan Type |
|---|---|---|---|
| Open | $211,393 | New Conventional | |
| Closed | $211,393 | New Conventional |
Property History
| Date | Event | Price | Change | Sq Ft Price |
|---|---|---|---|---|
| 05/20/2025 05/20/25 | Sold | $301,990 | -1.0% | $154 / Sq Ft |
| 03/16/2025 03/16/25 | Pending | -- | -- | -- |
| 02/19/2025 02/19/25 | Price Changed | $304,990 | -3.5% | $156 / Sq Ft |
| 02/05/2025 02/05/25 | Price Changed | $315,990 | -0.6% | $161 / Sq Ft |
| 12/31/2024 12/31/24 | Price Changed | $317,990 | -0.6% | $162 / Sq Ft |
| 12/17/2024 12/17/24 | Price Changed | $319,990 | -0.9% | $163 / Sq Ft |
| 12/11/2024 12/11/24 | Price Changed | $322,990 | -0.6% | $165 / Sq Ft |
| 11/12/2024 11/12/24 | Price Changed | $324,990 | -0.6% | $166 / Sq Ft |
| 10/30/2024 10/30/24 | Price Changed | $326,990 | -2.1% | $167 / Sq Ft |
| 09/16/2024 09/16/24 | For Sale | $333,990 | -- | $170 / Sq Ft |
Tax History Compared to Growth
Tax History
| Year | Tax Paid | Tax Assessment Tax Assessment Total Assessment is a certain percentage of the fair market value that is determined by local assessors to be the total taxable value of land and additions on the property. | Land | Improvement |
|---|---|---|---|---|
| 2024 | -- | $8,380 | $8,380 | -- |
Agents Affiliated with this Home
-
Anne Peterson Eger
A
Seller's Agent in 2025
Anne Peterson Eger
DR HORTON REALTY OF WEST CENTRAL FLORIDA
(352) 558-6840
379 in this area
3,862 Total Sales
-
Reinaldo Rosado
R
Buyer's Agent in 2025
Reinaldo Rosado
LPT REALTY, LLC
(407) 930-3530
1 in this area
13 Total Sales
Map
Source: Stellar MLS
MLS Number: OM686039
APN: D31A061
- 30979 Wild Juniper Ct
- 3145 Canopy Oak Blvd
- 3148 Canopy Oak Blvd
- 3058 Canopy Oak Blvd
- 3053 Canopy Oak Blvd
- 3059 Canopy Oak Blvd
- 3066 Canopy Oak Blvd
- 3063 Canopy Oak Blvd
- 3067 Canopy Oak Blvd
- 3076 Canopy Oak Blvd
- 3071 Canopy Oak Blvd
- 8582 Pinecrest Trail
- 8578 Pinecrest Trail
- 3080 Canopy Oak Blvd
- 8566 Pinecrest Trail
- 8562 Pinecrest Trail
- 3084 Canopy Oak Blvd
- 3079 Canopy Oak Blvd
- 3088 Canopy Oak Blvd
- 8552 Pinecrest Trail
