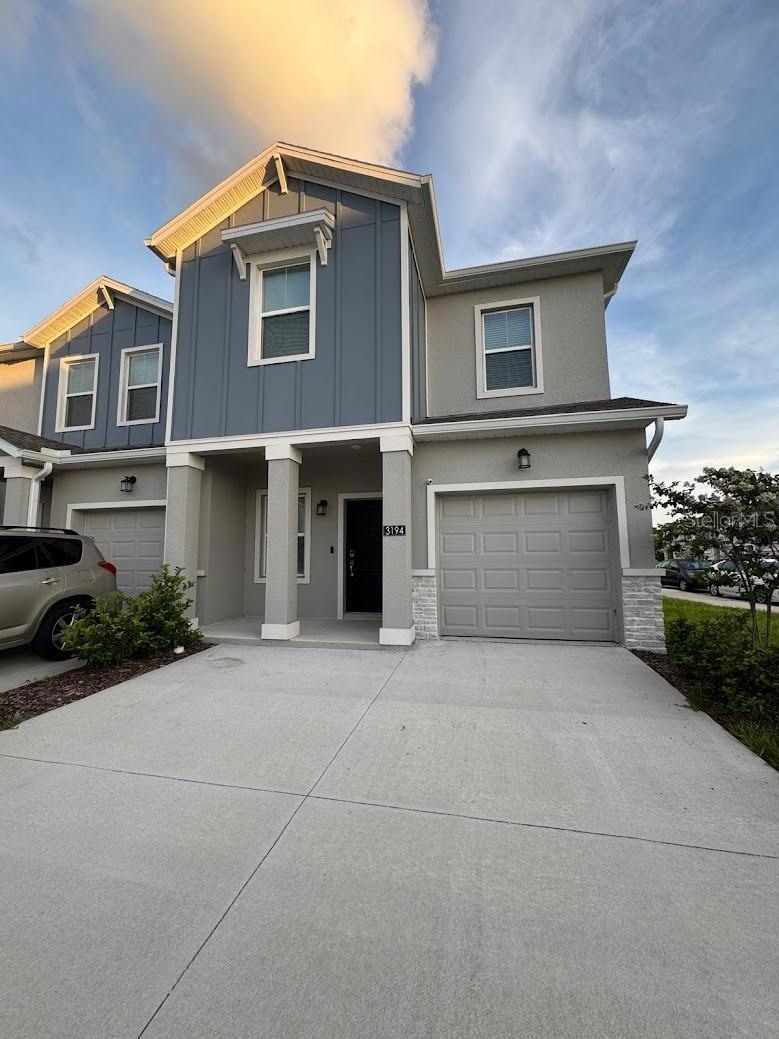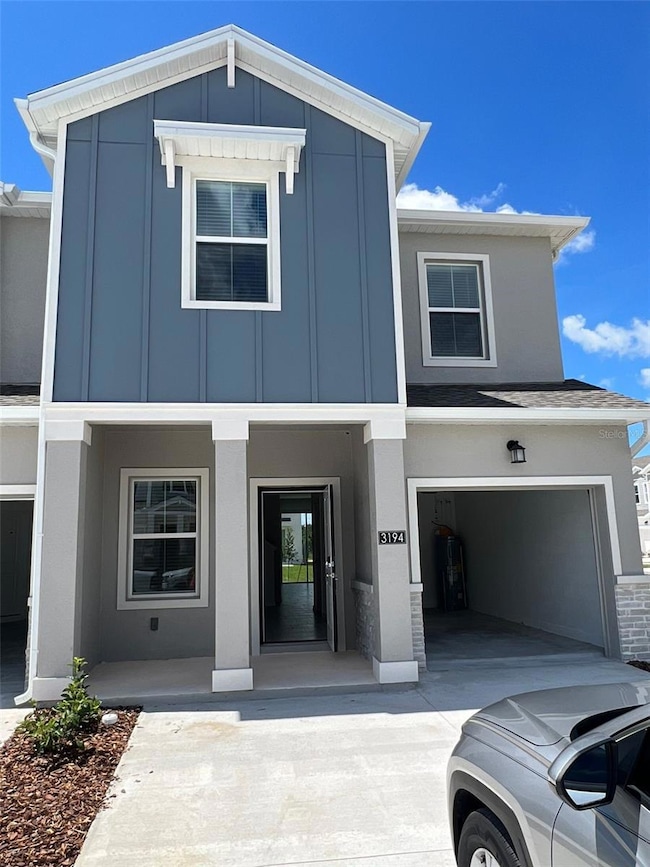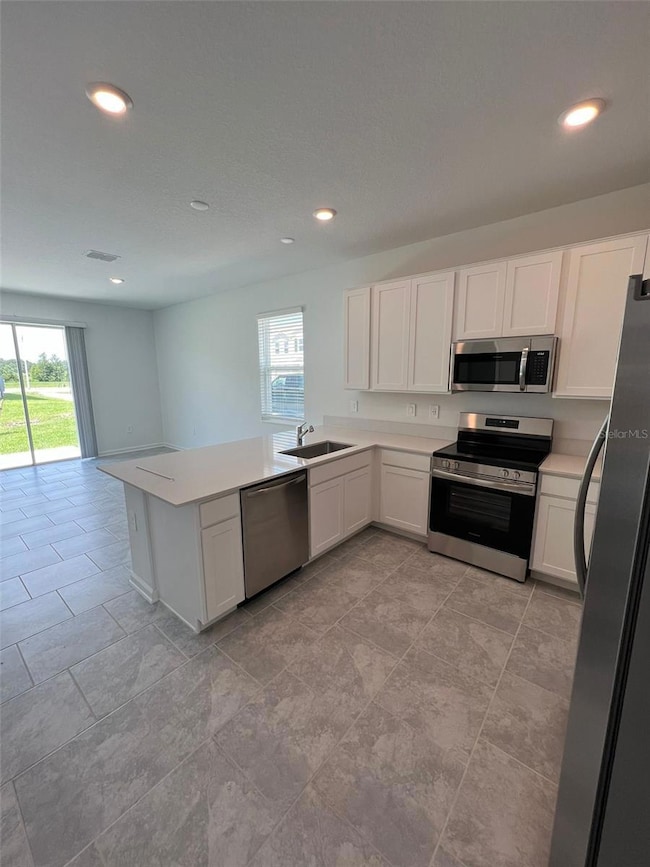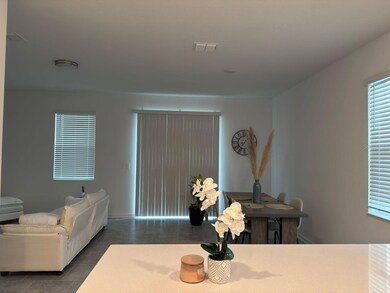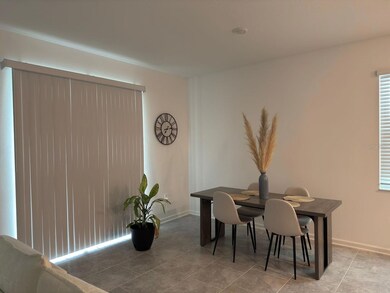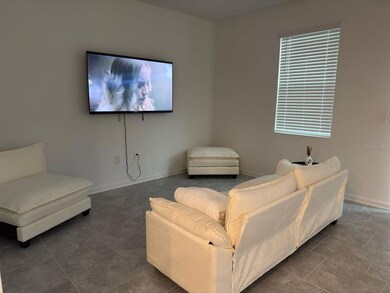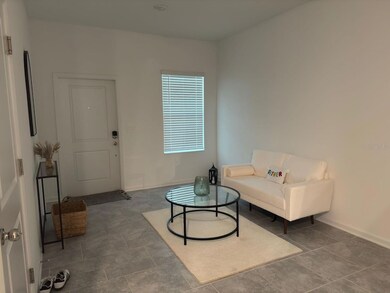3194 Laurent Loop Davenport, FL 33837
Highlights
- Open Floorplan
- Community Playground
- Central Heating and Cooling System
- Community Pool
- Laundry Room
- Combination Dining and Living Room
About This Home
FOR RENT, it looks like NO ONE HAS LIVED in it. Impeccable maintenance, this beautiful corner townhouse with 3 bedrooms and 2.5 bathrooms, located in the city of Davenport. This nearly new home—only one year old—is in excellent condition and situated in a desirable community with an HOA, a community pool, and a playground. As a corner unit, it offers added privacy and natural light.
Enjoy a maintenance-free lifestyle, as landscaping is included in the HOA, which is paid by the landlord. The community is always kept in top shape thanks to the association’s commitment to maintaining a beautiful and well-kept environment.
Don't miss this opportunity to rent this wonderful home while you search for your future dream house!
Listing Agent
REMAX PREMIER PROPERTIES Brokerage Phone: 407-343-4245 License #3287321 Listed on: 07/10/2025

Townhouse Details
Home Type
- Townhome
Est. Annual Taxes
- $2,846
Year Built
- Built in 2024
Lot Details
- 3,293 Sq Ft Lot
Parking
- 2 Car Garage
- Carport
Home Design
- Bi-Level Home
Interior Spaces
- 1,834 Sq Ft Home
- Open Floorplan
- Combination Dining and Living Room
- Dishwasher
Bedrooms and Bathrooms
- 3 Bedrooms
Laundry
- Laundry Room
- Dryer
Utilities
- Central Heating and Cooling System
- Thermostat
Listing and Financial Details
- Residential Lease
- Property Available on 7/9/25
- The owner pays for management, pool maintenance, recreational
- $100 Application Fee
- Assessor Parcel Number 27-26-22-706098-001650
Community Details
Overview
- Property has a Home Owners Association
- Chateau At Astonia Community Association Inc. Association
- Chateau/Astonia Subdivision
Recreation
- Community Playground
- Community Pool
Pet Policy
- Pets up to 10 lbs
- Pet Deposit $200
- 1 Pet Allowed
- $200 Pet Fee
- Dogs Allowed
Map
Source: Stellar MLS
MLS Number: S5130210
APN: 27-26-22-706098-001650
- 3239 Laurent Loop
- 2388 Orchid Dr
- 2611 Tulip Dr
- 2223 Orchid Dr
- 2720 Pierr St
- 2902 Savoir Ave
- 2947 Savoir Ave
- 2704 Pierr St
- 1225 Cascade Dr
- 1222 Cascade Dr
- 484 Lily Ln
- 459 Lily Ln
- 1563 Eucalyptus Way
- 460 Lily Ln
- 1016 Cascade Dr
- 692 Bloom Terrace
- 419 Lily Ln
- 872 Sydney St
- 1724 Oceania Ave
- 1484 Eucalyptus Way
- 3190 Laurent Loop
- 3185 Laurent Loop
- 3141 Laurent Lp
- 2607 Tulip Dr
- 2865 Pierr St
- 3114 Laurent Loop
- 2926 Savoir Ave Unit 1ROOM FOR RENT
- 3066 Chantilly Dr
- 460 Lily Ln
- 2784 Pierr St
- 2897 Pierr St
- 1016 Cascade Dr
- 1535 Eucalyptus Way
- 648 Bloom Terrace
- 836 Sydney St
- 324 Lily Ln
- 355 Lily Ln
- 1060 Cascade Dr
- 203 Brave Rd
- 210 Brave Rd
