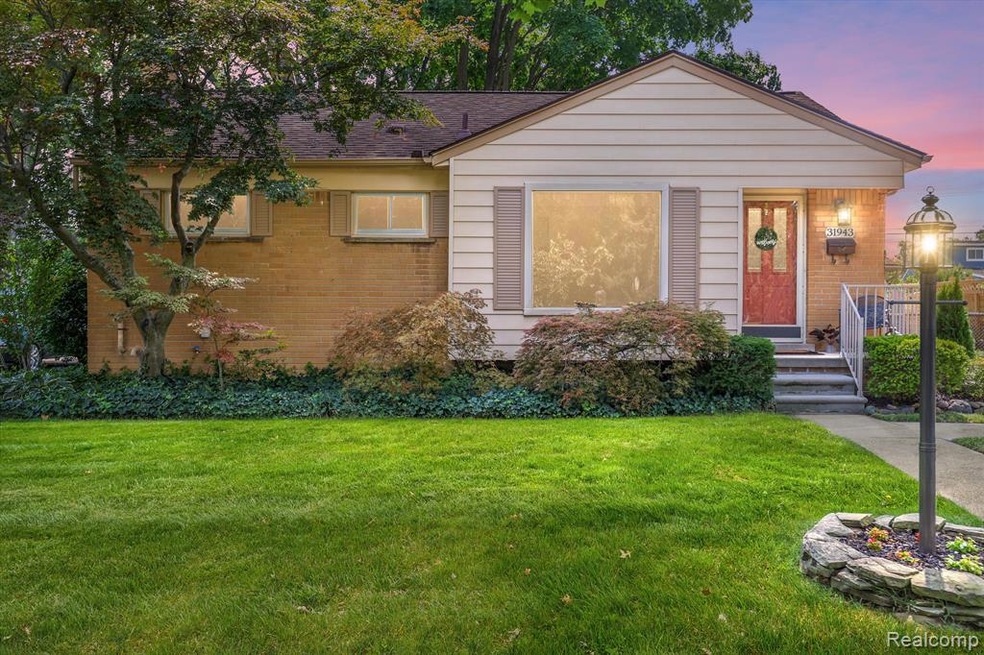
31943 Windsor St Garden City, MI 48135
Highlights
- Ranch Style House
- 2 Car Detached Garage
- Forced Air Heating and Cooling System
- No HOA
- Patio
About This Home
As of October 2024**MULTIPLE OFFERS RECEIVED - HIGHEST & BEST DUE BY FRIDAY 9/6 AT NOON** Well maintained brick ranch by the original owner. This home has 3 bedrooms & 1 bath that sits on a huge lot! Perfect for entertaining! Newer furnace, a/c, roof 15 yrs, updated electrical, copper plumbing, driveway and patio! All you need is to come paint in the colors of your choice. Hardwood floors throughout main level and underneath the newer carpet in the living room & dining area. Beautiful picture window lets natural light in. Partially finished basement with separate laundry room and plenty of storage. Garage is a man's dream. Premium cedar lumber package, new door, newer opener, new windows, LED light, electricity and attic storage all for the man cave! Home has Google hub control (which will be reset) to a Nest thermostat, door lock, carbon monoxide smoke detector and Wyze door camera. All stay with new owner. Close to Hines Park, shopping, schools, and restaurants. Seller to provide C of O.
Last Agent to Sell the Property
KW Professionals License #6501416454 Listed on: 09/04/2024

Home Details
Home Type
- Single Family
Est. Annual Taxes
Year Built
- Built in 1953
Lot Details
- 8,276 Sq Ft Lot
- Lot Dimensions are 60.00 x 135.00
Home Design
- 913 Sq Ft Home
- Ranch Style House
- Brick Exterior Construction
- Poured Concrete
Kitchen
- Free-Standing Gas Oven
- Microwave
- Dishwasher
- Disposal
Bedrooms and Bathrooms
- 3 Bedrooms
- 1 Full Bathroom
Laundry
- Dryer
- Washer
Parking
- 2 Car Detached Garage
- Garage Door Opener
Outdoor Features
- Patio
- Exterior Lighting
Location
- Ground Level
Utilities
- Forced Air Heating and Cooling System
- Heating System Uses Natural Gas
Additional Features
- Partially Finished Basement
Community Details
- No Home Owners Association
- Folkers Garden City Acres Sub No 21 Subdivision
Listing and Financial Details
- Assessor Parcel Number 35001013407002
Ownership History
Purchase Details
Home Financials for this Owner
Home Financials are based on the most recent Mortgage that was taken out on this home.Purchase Details
Purchase Details
Similar Homes in the area
Home Values in the Area
Average Home Value in this Area
Purchase History
| Date | Type | Sale Price | Title Company |
|---|---|---|---|
| Warranty Deed | $202,000 | None Listed On Document | |
| Warranty Deed | $202,000 | None Listed On Document | |
| Interfamily Deed Transfer | -- | None Available | |
| Interfamily Deed Transfer | -- | None Available |
Mortgage History
| Date | Status | Loan Amount | Loan Type |
|---|---|---|---|
| Previous Owner | $80,000 | Credit Line Revolving |
Property History
| Date | Event | Price | Change | Sq Ft Price |
|---|---|---|---|---|
| 10/10/2024 10/10/24 | Sold | $202,000 | +12.3% | $221 / Sq Ft |
| 09/20/2024 09/20/24 | Pending | -- | -- | -- |
| 09/04/2024 09/04/24 | For Sale | $179,900 | -- | $197 / Sq Ft |
Tax History Compared to Growth
Tax History
| Year | Tax Paid | Tax Assessment Tax Assessment Total Assessment is a certain percentage of the fair market value that is determined by local assessors to be the total taxable value of land and additions on the property. | Land | Improvement |
|---|---|---|---|---|
| 2024 | $2,027 | $77,400 | $0 | $0 |
| 2023 | $1,910 | $69,300 | $0 | $0 |
| 2022 | $2,202 | $64,300 | $0 | $0 |
| 2021 | $2,098 | $60,300 | $0 | $0 |
| 2020 | $2,110 | $53,400 | $0 | $0 |
| 2019 | $1,735 | $53,800 | $0 | $0 |
| 2018 | $1,547 | $45,300 | $0 | $0 |
| 2017 | $503 | $41,100 | $0 | $0 |
| 2016 | $1,760 | $38,400 | $0 | $0 |
| 2015 | $3,055 | $34,800 | $0 | $0 |
| 2013 | $2,960 | $30,200 | $0 | $0 |
| 2012 | $1,654 | $29,300 | $11,200 | $18,100 |
Agents Affiliated with this Home
-
Janice Vick

Seller's Agent in 2024
Janice Vick
KW Professionals
(248) 250-3292
1 in this area
40 Total Sales
-
Garrett Stone

Buyer's Agent in 2024
Garrett Stone
RE/MAX of Southeast Michigan
(734) 536-0870
1 in this area
26 Total Sales
Map
Source: Realcomp
MLS Number: 20240065696
APN: 35-001-01-3407-002
- 31779 Chester St
- 31515 Bridge St
- 31780 Rush St
- 6948 Fairfield St
- 31460 James St
- 32252 Rush St
- 32146 Block St
- 32556 James St
- 31124 Windsor St
- 8286 Berwick Dr
- 8433 Berwick Dr
- 31204 Birchlawn St
- 6569 Hawthorne St
- 30838 Block St
- 5727 Merriman Rd
- 31119 Beechwood St
- 7349 Iroquois St
- 31226 Krauter St
- 30817 Beechwood St
- 32428 John Hauk St
