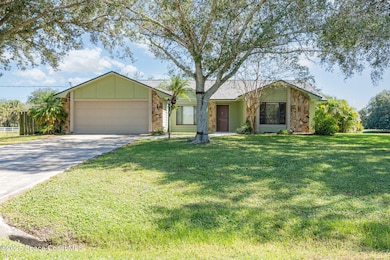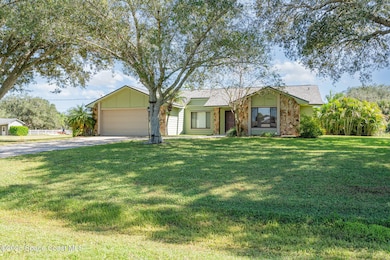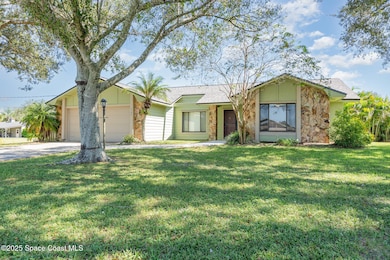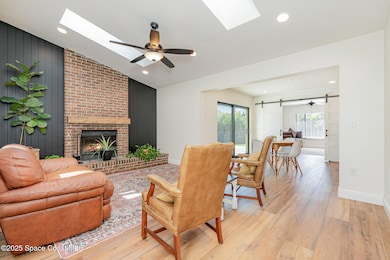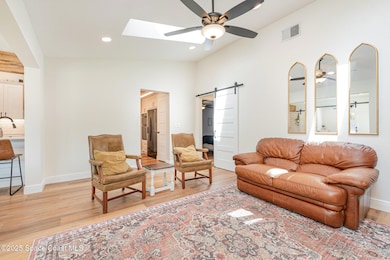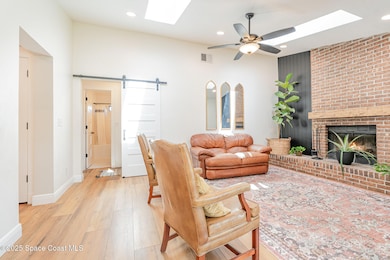3195 Concours Melbourne, FL 32934
Estimated payment $3,636/month
Highlights
- In Ground Pool
- 1.01 Acre Lot
- Traditional Architecture
- RV Access or Parking
- Vaulted Ceiling
- Pool View
About This Home
Welcome to this beautifully remodeled CBS pool home in Chestnut Run, set on just
over an acre of private, tree-lined property. Modern farmhouse warmth meets
functionality in every detail, from the open-concept kitchen with quartz counters, subway tile backsplash, and a five-burner electric cooktop with wall oven-microwave combo, to the cozy family room with a brick fireplace and skylights. The split plan offers four bedrooms plus an office and three updated baths, including a stunning primary suite with walk-in closet and dual sinks. Step outside to enjoy a sparkling pool, play area, and lush tropical privacy fence—perfect for gatherings or peaceful evenings watching
sunsets near Lake Washington. Located in an equestrian-friendly community where
horses are allowed, with no HOA and convenient access to I95, shopping, and top-rated schools. Move-in ready and truly one of a kind.
Home Details
Home Type
- Single Family
Year Built
- Built in 1983 | Remodeled
Lot Details
- 1.01 Acre Lot
- Property fronts a county road
- West Facing Home
- Back Yard Fenced
- Few Trees
Parking
- 2 Car Attached Garage
- Garage Door Opener
- Additional Parking
- Off-Street Parking
- RV Access or Parking
Home Design
- Traditional Architecture
- Shingle Roof
- Block Exterior
- Asphalt
- Stucco
Interior Spaces
- 2,028 Sq Ft Home
- 1-Story Property
- Built-In Features
- Vaulted Ceiling
- Ceiling Fan
- Skylights
- Wood Burning Fireplace
- Entrance Foyer
- Family Room
- Living Room
- Dining Room
- Home Office
- Pool Views
- Fire and Smoke Detector
Kitchen
- Eat-In Kitchen
- Electric Oven
- Electric Range
- Microwave
- Dishwasher
- Kitchen Island
Flooring
- Carpet
- Tile
Bedrooms and Bathrooms
- 4 Bedrooms
- Split Bedroom Floorplan
- Walk-In Closet
- 3 Full Bathrooms
Laundry
- Laundry Room
- Laundry on main level
- Washer and Electric Dryer Hookup
Pool
- In Ground Pool
Schools
- Sabal Elementary School
- Johnson Middle School
- Eau Gallie High School
Utilities
- Central Heating and Cooling System
- Septic Tank
- Cable TV Available
Community Details
- No Home Owners Association
- Chestnut Run Subdivision
Listing and Financial Details
- Assessor Parcel Number 27-36-03-50-0000f.0-0001.00
Map
Home Values in the Area
Average Home Value in this Area
Tax History
| Year | Tax Paid | Tax Assessment Tax Assessment Total Assessment is a certain percentage of the fair market value that is determined by local assessors to be the total taxable value of land and additions on the property. | Land | Improvement |
|---|---|---|---|---|
| 2025 | $2,785 | $222,500 | -- | -- |
| 2024 | $2,730 | $216,230 | -- | -- |
| 2023 | $2,730 | $209,940 | $0 | $0 |
| 2022 | $2,541 | $203,830 | $0 | $0 |
| 2021 | $2,622 | $197,900 | $0 | $0 |
| 2020 | $2,560 | $195,170 | $0 | $0 |
| 2019 | $2,506 | $190,790 | $0 | $0 |
| 2018 | $2,508 | $187,240 | $0 | $0 |
| 2017 | $2,526 | $183,390 | $0 | $0 |
| 2016 | $2,564 | $179,620 | $65,650 | $113,970 |
| 2015 | $2,631 | $178,380 | $65,650 | $112,730 |
| 2014 | $2,647 | $176,970 | $55,550 | $121,420 |
Property History
| Date | Event | Price | List to Sale | Price per Sq Ft | Prior Sale |
|---|---|---|---|---|---|
| 11/13/2025 11/13/25 | Price Changed | $649,875 | -1.5% | $320 / Sq Ft | |
| 10/29/2025 10/29/25 | For Sale | $659,784 | +214.2% | $325 / Sq Ft | |
| 09/26/2013 09/26/13 | Sold | $210,000 | -21.9% | $104 / Sq Ft | View Prior Sale |
| 08/22/2013 08/22/13 | Pending | -- | -- | -- | |
| 04/02/2013 04/02/13 | For Sale | $269,000 | -- | $133 / Sq Ft |
Purchase History
| Date | Type | Sale Price | Title Company |
|---|---|---|---|
| Warranty Deed | $210,000 | State Title Partners Llp | |
| Warranty Deed | -- | -- |
Mortgage History
| Date | Status | Loan Amount | Loan Type |
|---|---|---|---|
| Open | $210,000 | No Value Available |
Source: Space Coast MLS (Space Coast Association of REALTORS®)
MLS Number: 1060782
APN: 27-36-03-50-0000F.0-0001.00
- 3564 Province Dr
- 3455 Harlock Rd
- 3887 Province Dr
- 4835 Tiverton Ct
- 4437 Preservation Cir
- 4505 Eldorado Way
- 4490 Eldorado Way
- 4357 Preservation Cir
- 3980 Domain Ct
- 4317 Preservation Cir
- 5089 Realm Run
- 4356 Mustang Rd
- 5585 Willoughby Dr
- 4834 Commune Way
- 4889 Commune Way
- 4844 Commune Way
- 4869 Commune Way
- 186.59 Acres of Vacant Land
- 4429 Country Rd
- 0 Parkway Dr Unit O6006054
- 2340 Turtle Mound Rd
- 4407 Twin Lakes Dr
- 3315 Burkeland Place
- 3334 Lakeview Cir
- 3240 Brentwood Ln
- 2508 Pangea Cir
- 4513 Canard Rd
- 3515 Delaney Dr
- 1303 Cypress Bend Cir
- 3555 Tabitha Ct
- 2880 N Wickham Rd
- 4712 White Heron Dr
- 2639 Granada Bay Dr
- 2905 Kemblewick Dr
- 3151 Conservation Place
- 4124 Waterloo Place
- 1278 White Oak Cir
- 4465 Preserve Dr
- 3099 Park Village Way
- 2848 Caribbean Isle Blvd

