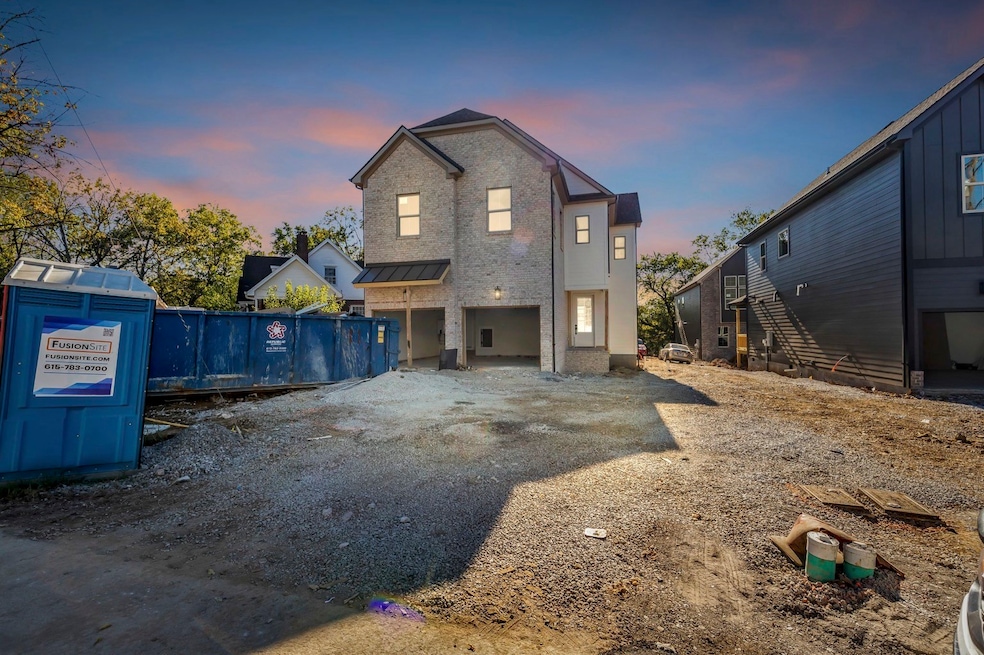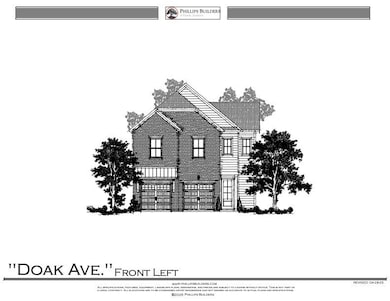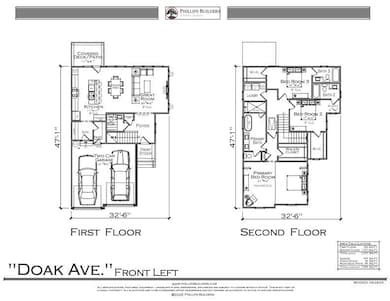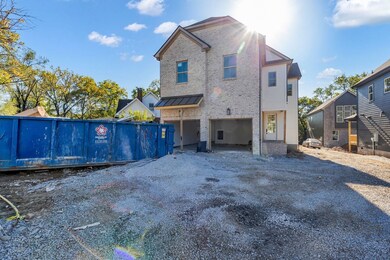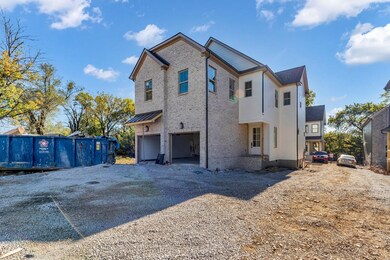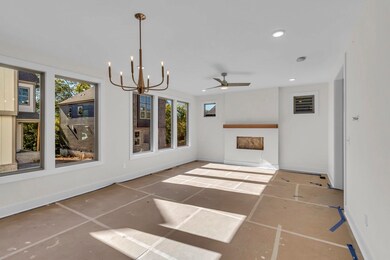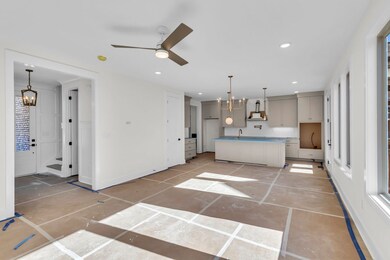3195 Doak Ave Nashville, TN 37218
Bordeaux Area NeighborhoodEstimated payment $3,215/month
Highlights
- Open Floorplan
- Vaulted Ceiling
- No HOA
- Deck
- Great Room
- Covered Patio or Porch
About This Home
Stunning New Construction with designer finishes in up & coming Bordeaux. This exceptional new construction by Phillips Builders masterfully blends earthy, organic tones with high-end finishes, creating a serene, retreat-like atmosphere. The open-concept first floor effortlessly transitions from a beautifully designed living space to a private fenced in covered porch, ideal for seamless indoor-outdoor entertaining. With unbeatable proximity to downtown Nashville, this home boasts a gourmet kitchen, multiple en-suites, a fireplace and a oversized 2-car garage. The spacious vaulted owners suite, positioned on the second floor with oversized secondary bedrooms, offers versatility, ample storage, and a secure, comfortable layout. With convenient access to everything Nashville has to offer, this home checks all the boxes-location, style & value! Phillips Builders contributing $12,000 towards temporary or permanent rate buy down options and/or seller paid closing costs. Preferred lender contributing an additional 1% of the loan amount(up to $6,000), totaling up to $18,000.
Listing Agent
Phillips Builders, LLC Brokerage Phone: 6157963564 License #331423 Listed on: 11/22/2025
Home Details
Home Type
- Single Family
Est. Annual Taxes
- $565
Year Built
- Built in 2025
Lot Details
- Back Yard Fenced
- Level Lot
Parking
- 2 Car Attached Garage
- 4 Open Parking Spaces
- Front Facing Garage
- Garage Door Opener
- Driveway
Home Design
- Brick Exterior Construction
- Shingle Roof
- Hardboard
Interior Spaces
- 2,005 Sq Ft Home
- Property has 2 Levels
- Open Floorplan
- Built-In Features
- Vaulted Ceiling
- Ceiling Fan
- Electric Fireplace
- Entrance Foyer
- Great Room
- Living Room with Fireplace
- Combination Dining and Living Room
- Interior Storage Closet
- Washer and Electric Dryer Hookup
- Crawl Space
Kitchen
- Eat-In Kitchen
- Built-In Electric Oven
Flooring
- Tile
- Vinyl
Bedrooms and Bathrooms
- 3 Bedrooms
- Walk-In Closet
- Double Vanity
Home Security
- Carbon Monoxide Detectors
- Fire and Smoke Detector
Eco-Friendly Details
- Energy-Efficient Insulation
- Energy-Efficient Thermostat
- No or Low VOC Paint or Finish
Outdoor Features
- Deck
- Covered Patio or Porch
Schools
- Cumberland Elementary School
- Haynes Middle School
- Whites Creek High School
Utilities
- Ducts Professionally Air-Sealed
- Central Heating and Cooling System
- Heat Pump System
- High Speed Internet
- Cable TV Available
Community Details
- No Home Owners Association
- Sheegogs Subdivision
Listing and Financial Details
- Property Available on 12/31/25
- Assessor Parcel Number 08004011800
Map
Home Values in the Area
Average Home Value in this Area
Tax History
| Year | Tax Paid | Tax Assessment Tax Assessment Total Assessment is a certain percentage of the fair market value that is determined by local assessors to be the total taxable value of land and additions on the property. | Land | Improvement |
|---|---|---|---|---|
| 2024 | $565 | $17,375 | $17,375 | $0 |
| 2023 | -- | $0 | $0 | $0 |
Property History
| Date | Event | Price | List to Sale | Price per Sq Ft |
|---|---|---|---|---|
| 11/22/2025 11/22/25 | For Sale | $629,900 | +5.0% | $296 / Sq Ft |
| 11/22/2025 11/22/25 | For Sale | $599,900 | -- | $299 / Sq Ft |
Purchase History
| Date | Type | Sale Price | Title Company |
|---|---|---|---|
| Warranty Deed | -- | Magnolia Title & Escrow | |
| Warranty Deed | $360,000 | Magnolia Title & Escrow |
Source: Realtracs
MLS Number: 3049799
APN: 080-04-0-118.00
- 3199 Doak Ave
- 3133 Hydes Ferry Rd Unit The James
- 3135 Hydes Ferry Rd Unit The Howard
- 1904 Manchester Ave
- 1705 River Dr Unit F
- 1705 River Dr
- 1809 Manchester Ave
- 1809 Manchester Ave
- 1805 River Dr
- 1811 Manchester Ave
- 1705C River Dr
- 1915 Manchester Ave
- 1812 Ashton Ave
- 1829 River Dr
- 2000 S Hamilton Rd Unit 4
- 2000 S Hamilton Rd Unit 15
- 2000 S Hamilton Rd Unit 2
- 2000 S Hamilton Rd Unit 1
- 2000 S Hamilton Rd Unit 17
- 1911 Ashton Ave
- 1814 Ashton Ave
- 1816 Ashton Ave
- 1836 Ashton Ave
- 1838 Ashton Ave
- 1907 Ashton Ave
- 1812 Elizabeth Rd
- 2006 River Cliff Dr
- 3645 Hydes Ferry Rd
- 2027 Ed Temple Blvd
- 522 Cliff Cir
- 3720 Clarksville Pike
- 3820 Hydes Ferry Rd
- 3831 Hydes Ferry Rd Unit B
- 1921 28th Ave N
- 1481 Snell Blvd
- 2608 Jenkins St
- 2609 Buchanan St
- 2405B Dowlan St
- 1829 25th Avenue Ct N
- 1808 26th Ave N
