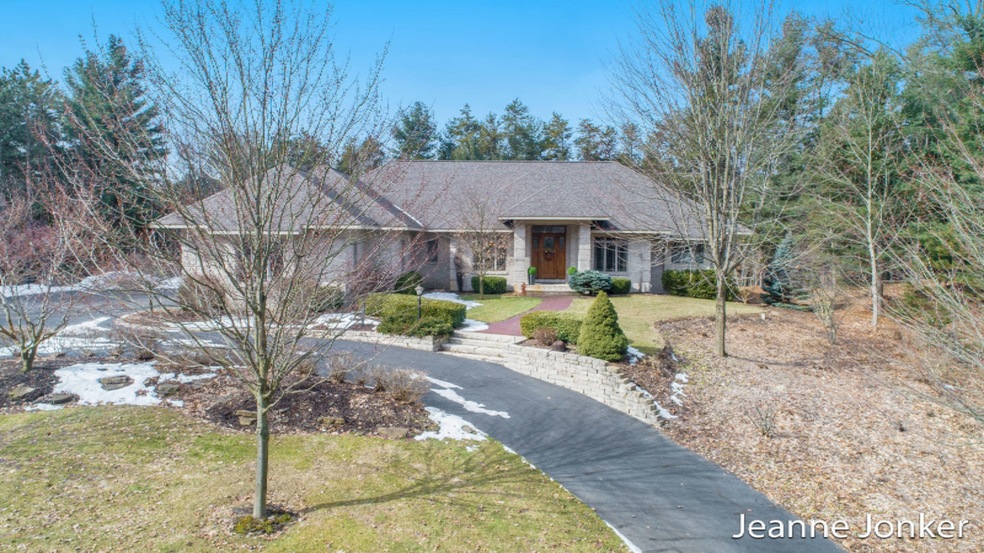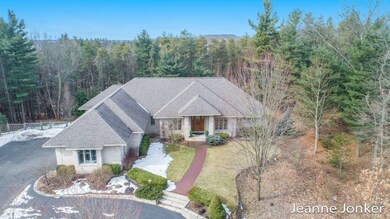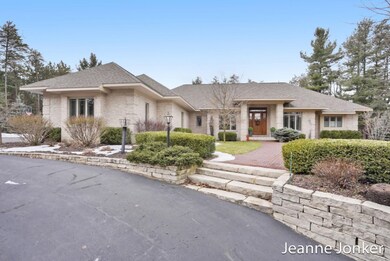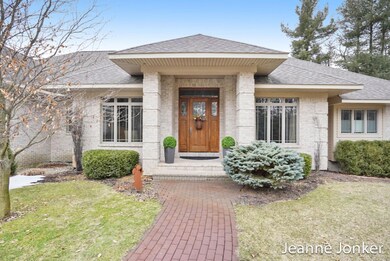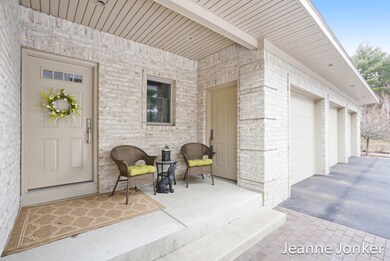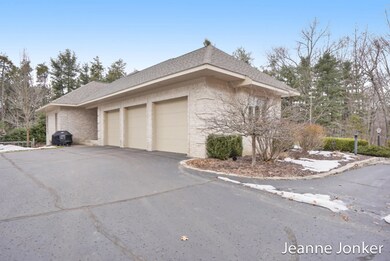
3195 Mahogany Ct NE Unit 32 Grand Rapids, MI 49525
Estimated Value: $975,000 - $1,156,000
Highlights
- 1.56 Acre Lot
- Fireplace in Kitchen
- Mud Room
- West Oakview Elementary School Rated A-
- Wooded Lot
- 3 Car Attached Garage
About This Home
As of June 2020Stunning Custom built one owner home features the finest attention to detail & superior craftsmanship. Built by renown White Birch Builders this home is nestled on a 1.5 wooded acre lot yet conveniently located to Knapp's Corner amenities. Gourmet kitchen w/high end appliances, granite countertops, lrg walk-in pantry & a 2-way FP. Cozy 4 season room. Spacious FDR w/custom built-ins. 3rd bedroom/office on main level. LR w/FP & windows bringing in natural light. The master suite impresses w/his/her walk-in closets. Master bath w/double slipper tub. LL w/FR w/kitchenette. Solid cherry trim & doors. Handmade custom FP w/cherry from northern MI. Are you a woodworker? Enjoy this fabulous 19x54 fully finished workshop w/its own zoned heat! Could also be used as large kids playroom. A must see!
Last Agent to Sell the Property
Berkshire Hathaway HomeServices Michigan Real Estate (Main) License #6501267932 Listed on: 05/11/2020

Last Buyer's Agent
Rustin Scott
Berkshire Hathaway HomeServices Michigan Real Estate (Main)
Home Details
Home Type
- Single Family
Est. Annual Taxes
- $8,019
Year Built
- Built in 2005
Lot Details
- 1.56 Acre Lot
- Shrub
- Lot Has A Rolling Slope
- Sprinkler System
- Wooded Lot
- Garden
HOA Fees
- $95 Monthly HOA Fees
Parking
- 3 Car Attached Garage
- Garage Door Opener
Home Design
- Brick Exterior Construction
- Composition Roof
Interior Spaces
- 5,478 Sq Ft Home
- 1-Story Property
- Wet Bar
- Ceiling Fan
- Low Emissivity Windows
- Insulated Windows
- Window Screens
- Mud Room
- Family Room with Fireplace
- 2 Fireplaces
- Living Room with Fireplace
- Dining Area
- Ceramic Tile Flooring
- Walk-Out Basement
- Attic Fan
- Laundry on main level
Kitchen
- Built-In Oven
- Microwave
- Dishwasher
- Kitchen Island
- Disposal
- Fireplace in Kitchen
Bedrooms and Bathrooms
- 5 Bedrooms | 3 Main Level Bedrooms
- 3 Full Bathrooms
Outdoor Features
- Patio
Utilities
- Forced Air Heating and Cooling System
- Heating System Uses Natural Gas
- Well
- Natural Gas Water Heater
- Septic System
- High Speed Internet
- Phone Available
- Cable TV Available
Community Details
- Association fees include trash, snow removal
Ownership History
Purchase Details
Home Financials for this Owner
Home Financials are based on the most recent Mortgage that was taken out on this home.Purchase Details
Purchase Details
Similar Homes in Grand Rapids, MI
Home Values in the Area
Average Home Value in this Area
Purchase History
| Date | Buyer | Sale Price | Title Company |
|---|---|---|---|
| Booth Raymond D | $725,000 | Title Resource Agency | |
| Cebulski Patricia Ann | $92,000 | Chicago Title | |
| Endres John D | $78,000 | -- |
Mortgage History
| Date | Status | Borrower | Loan Amount |
|---|---|---|---|
| Open | Booth Raymond D | $580,000 | |
| Previous Owner | Cebulski Patricia Ann | $398,700 | |
| Previous Owner | Cebulski Patricia Ann | $404,000 | |
| Previous Owner | Cebulski Patricia Ann | $416,990 | |
| Previous Owner | Cebulski Patricia A | $695,000 |
Property History
| Date | Event | Price | Change | Sq Ft Price |
|---|---|---|---|---|
| 06/26/2020 06/26/20 | Sold | $725,000 | -6.4% | $132 / Sq Ft |
| 05/27/2020 05/27/20 | Pending | -- | -- | -- |
| 05/11/2020 05/11/20 | For Sale | $774,900 | -- | $141 / Sq Ft |
Tax History Compared to Growth
Tax History
| Year | Tax Paid | Tax Assessment Tax Assessment Total Assessment is a certain percentage of the fair market value that is determined by local assessors to be the total taxable value of land and additions on the property. | Land | Improvement |
|---|---|---|---|---|
| 2024 | $8,939 | $436,500 | $0 | $0 |
| 2023 | $8,552 | $425,900 | $0 | $0 |
| 2022 | $11,529 | $387,700 | $0 | $0 |
| 2021 | $11,230 | $369,100 | $0 | $0 |
| 2020 | $5,793 | $366,100 | $0 | $0 |
| 2019 | $8,073 | $360,600 | $0 | $0 |
| 2018 | $7,903 | $328,000 | $0 | $0 |
| 2017 | $7,692 | $332,600 | $0 | $0 |
| 2016 | $7,412 | $281,100 | $0 | $0 |
| 2015 | -- | $281,100 | $0 | $0 |
| 2013 | -- | $252,300 | $0 | $0 |
Agents Affiliated with this Home
-
Jeanne Jonker
J
Seller's Agent in 2020
Jeanne Jonker
Berkshire Hathaway HomeServices Michigan Real Estate (Main)
(616) 915-1674
5 in this area
41 Total Sales
-
R
Buyer's Agent in 2020
Rustin Scott
Berkshire Hathaway HomeServices Michigan Real Estate (Main)
Map
Source: Southwestern Michigan Association of REALTORS®
MLS Number: 20012557
APN: 41-14-01-101-045
- 4590 3 Mile Rd NE Unit Parcel 4
- 4590 3 Mile Rd NE Unit Parcel 1
- 3705 Grand River Dr NE
- 3937 4 Mile Rd NE
- 2340 Lake Birch Ct NE
- 3638 Atwater Hills Ct NE Unit 60
- 4160 Knapp Valley Dr NE
- 2429 Shears Crossing Ct NE Unit 49
- 3310 Grand River Dr NE
- 3940 Balsam Waters Dr NE
- 3916 Grand River Dr NE
- 2395 Dunnigan Ave NE
- 4692 Knapp Bluff C St NE
- 2389 Dunnigan Avenue Ne (Lot A)
- 2301 E Beltline Ave NE
- 2415 E Beltline Ave NE
- 4695 Knapp Bluff St NE
- 4640 Catamount Trail NE Unit 19
- 4075 Yarrow Dr NE
- 5420 Egypt Creek Blvd NE
- 3195 Mahogany Ct NE Unit 32
- 3207 Mahogany Ct NE Unit 31
- 4155 Mahogany Way NE Unit 33
- 3200 Mahogany Ct NE Unit 44
- 3160 Mahogany Ct NE
- 4100 Mahogany Way Ct
- 3233 Mahogany Ct NE
- 4100 Mahogany Way NE
- 4100 Mahogany Way NE
- 3232 Bluewater Pines Dr NE
- 3247 Bluewater Pines Dr NE
- 3138 Mahogany Ct NE Unit 41
- 3264 Bluewater Pines Dr NE Unit 20
- 3115 Mahogany Ct NE
- 4047 3 Mile Rd NE
- 4138 Mahogany Way NE
- 4222 4 Mile Rd NE
- 3285 Mahogany Ct NE Unit 29
- 3110 Mahogany Ct NE
- 3280 Mahogany Ct NE Unit 23
