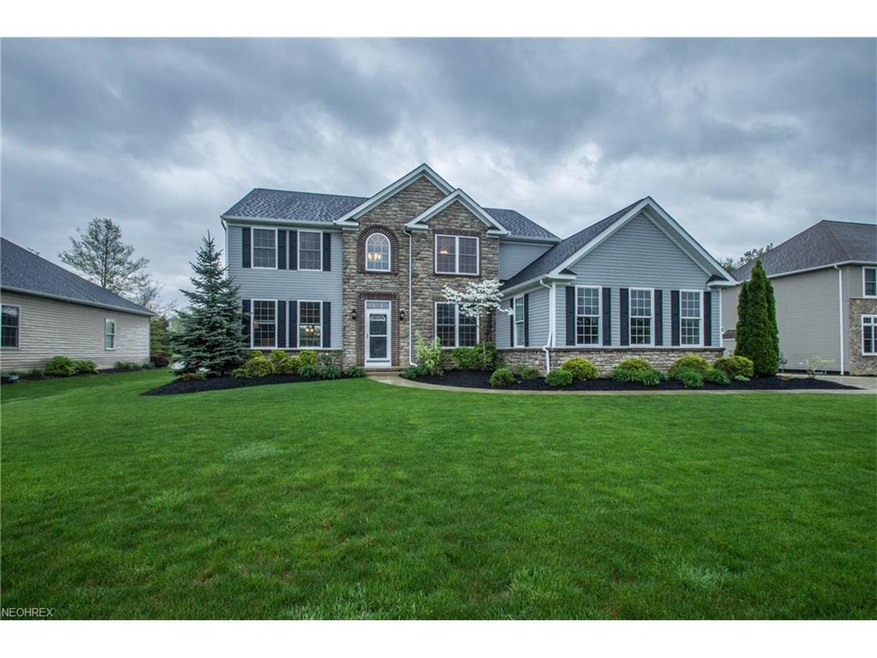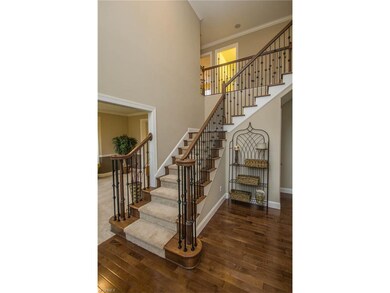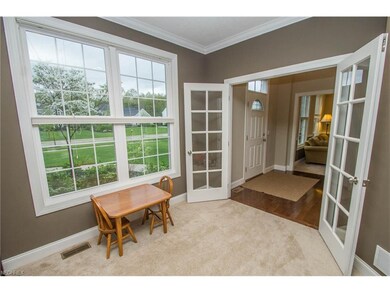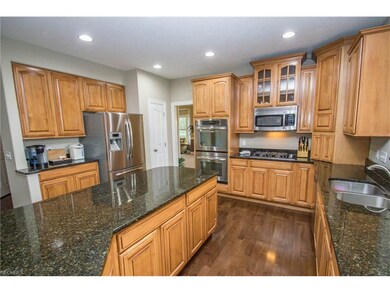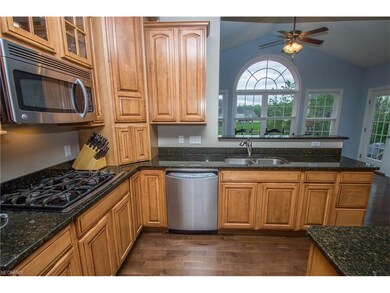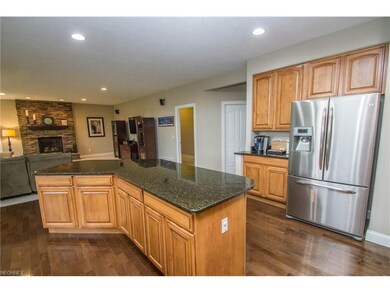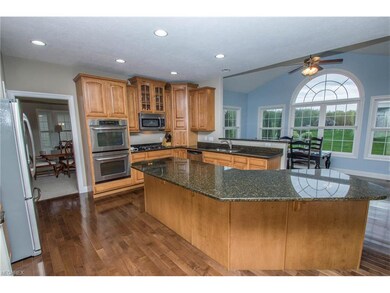
Highlights
- Water Views
- Colonial Architecture
- Cul-De-Sac
- Avon East Elementary School Rated A-
- 1 Fireplace
- 3 Car Attached Garage
About This Home
As of July 2025Welcome Home to a beautiful colonial in one of Avon's best premiere locations!! This 4bedroom/3 bath home has an outstanding layout perfect for any family w/ lush landscaped yard, gourmet kitchen, and loads of upgrades! Enter the beautiful 2story foyer and be welcomed by beautiful wood flooring and grand staircase w/ iron spindles and all of the details which makes this home a modern beauty! The kitchen has it all w/ granite island and counter tops, stainless steel appliances, including double ovens, gas cook top and wood flooring which leads to a morning room with loads of natural sunlight that looks out to the amazing back yard. The family room w/ stone fireplace is the perfect place to enjoy your time w/family and friends and provides a cozy place to relax in the evenings. The dining room is perfect for large family dinners and opens up to a living room w/ crown molding and bay windows which adds a special touch! The office is currently being used as a playroom. The upper level has a grand owner's suite w/sitting room, lg walk in closet, bath w/ granite, double sinks, jetted bath tub, lg ceramic shower with dual shower heads . 3 other generous sized bedrooms and lg 2nd floor bathroom complete the upper floor.
The large front yard shows off the beautiful landscaping and the backyard has a stone paved patio which is perfect for any party or relaxing. Looks out to views of the peaceful pond. Make your appointment today! Close to shopping and schools
Last Agent to Sell the Property
Keller Williams Citywide License #2014000786 Listed on: 05/01/2017

Home Details
Home Type
- Single Family
Est. Annual Taxes
- $6,965
Year Built
- Built in 2008
Lot Details
- 0.45 Acre Lot
- Lot Dimensions are 100x195
- Cul-De-Sac
- Sprinkler System
HOA Fees
- $42 Monthly HOA Fees
Home Design
- Colonial Architecture
- Asphalt Roof
- Stone Siding
- Vinyl Construction Material
Interior Spaces
- 3,281 Sq Ft Home
- 2-Story Property
- 1 Fireplace
- Water Views
Kitchen
- Built-In Oven
- Range
- Microwave
- Dishwasher
- Disposal
Bedrooms and Bathrooms
- 4 Bedrooms
Unfinished Basement
- Basement Fills Entire Space Under The House
- Sump Pump
Home Security
- Carbon Monoxide Detectors
- Fire and Smoke Detector
Parking
- 3 Car Attached Garage
- Garage Door Opener
Outdoor Features
- Patio
Utilities
- Forced Air Heating and Cooling System
- Heating System Uses Gas
Community Details
- Napa Estates Community
Listing and Financial Details
- Assessor Parcel Number 04-00-026-108-074
Ownership History
Purchase Details
Home Financials for this Owner
Home Financials are based on the most recent Mortgage that was taken out on this home.Purchase Details
Home Financials for this Owner
Home Financials are based on the most recent Mortgage that was taken out on this home.Purchase Details
Home Financials for this Owner
Home Financials are based on the most recent Mortgage that was taken out on this home.Purchase Details
Home Financials for this Owner
Home Financials are based on the most recent Mortgage that was taken out on this home.Purchase Details
Similar Homes in the area
Home Values in the Area
Average Home Value in this Area
Purchase History
| Date | Type | Sale Price | Title Company |
|---|---|---|---|
| Deed | $649,000 | None Listed On Document | |
| Warranty Deed | $400,500 | None Available | |
| Deed | $429,000 | -- | |
| Interfamily Deed Transfer | -- | Accommodation | |
| Warranty Deed | $83,000 | Multiple |
Mortgage History
| Date | Status | Loan Amount | Loan Type |
|---|---|---|---|
| Open | $519,200 | New Conventional | |
| Previous Owner | $323,000 | New Conventional | |
| Previous Owner | $317,250 | New Conventional | |
| Previous Owner | $146,150 | New Conventional | |
| Previous Owner | $150,000 | Construction |
Property History
| Date | Event | Price | Change | Sq Ft Price |
|---|---|---|---|---|
| 07/16/2025 07/16/25 | Sold | $649,000 | -1.7% | $152 / Sq Ft |
| 06/08/2025 06/08/25 | Pending | -- | -- | -- |
| 06/01/2025 06/01/25 | Price Changed | $659,900 | -5.7% | $154 / Sq Ft |
| 05/16/2025 05/16/25 | For Sale | $699,900 | +65.5% | $163 / Sq Ft |
| 09/04/2018 09/04/18 | Sold | $423,000 | -1.9% | $129 / Sq Ft |
| 08/06/2018 08/06/18 | Pending | -- | -- | -- |
| 06/30/2018 06/30/18 | Price Changed | $431,000 | -3.7% | $131 / Sq Ft |
| 06/21/2018 06/21/18 | For Sale | $447,500 | +4.3% | $136 / Sq Ft |
| 06/29/2017 06/29/17 | Sold | $429,000 | 0.0% | $131 / Sq Ft |
| 05/11/2017 05/11/17 | Pending | -- | -- | -- |
| 05/01/2017 05/01/17 | For Sale | $429,000 | -- | $131 / Sq Ft |
Tax History Compared to Growth
Tax History
| Year | Tax Paid | Tax Assessment Tax Assessment Total Assessment is a certain percentage of the fair market value that is determined by local assessors to be the total taxable value of land and additions on the property. | Land | Improvement |
|---|---|---|---|---|
| 2024 | $9,440 | $192,045 | $62,892 | $129,154 |
| 2023 | $9,434 | $170,394 | $45,483 | $124,912 |
| 2022 | $8,970 | $163,706 | $45,483 | $118,223 |
| 2021 | $8,989 | $163,706 | $45,483 | $118,223 |
| 2020 | $8,427 | $144,040 | $40,250 | $103,790 |
| 2019 | $8,255 | $144,040 | $40,250 | $103,790 |
| 2018 | $7,267 | $144,040 | $40,250 | $103,790 |
| 2017 | $6,885 | $120,790 | $29,750 | $91,040 |
| 2016 | $6,965 | $120,790 | $29,750 | $91,040 |
| 2015 | $7,034 | $120,790 | $29,750 | $91,040 |
| 2014 | $6,975 | $120,790 | $29,750 | $91,040 |
| 2013 | $7,014 | $120,790 | $29,750 | $91,040 |
Agents Affiliated with this Home
-
R
Seller's Agent in 2025
Rob Rogers
Howard Hanna
(440) 341-9800
15 in this area
614 Total Sales
-

Seller Co-Listing Agent in 2025
Lanz Dela Roca
Howard Hanna
(440) 823-4690
15 in this area
231 Total Sales
-

Buyer's Agent in 2025
Maria Grillis
EXP Realty, LLC.
(440) 823-9753
1 in this area
70 Total Sales
-

Seller's Agent in 2018
Gregg Wasilko
Howard Hanna
(440) 521-1757
88 in this area
1,485 Total Sales
-

Seller Co-Listing Agent in 2018
Kim Kelly
Berkshire Hathaway HomeServices Professional Realty
(440) 333-6500
4 in this area
138 Total Sales
-

Buyer's Agent in 2018
Michael Della Vella
Howard Hanna
(440) 821-9181
47 in this area
728 Total Sales
Map
Source: MLS Now
MLS Number: 3896701
APN: 04-00-026-108-074
- 2985 Woodstone Ln
- 2910 Woodstone Ln
- 2955 Woodstone Ln
- 3135 Woodstone Ln
- 3402 Mass Dr
- 33695 Schwartz Rd
- 3672 Williams Ct
- 3704 Williams Ct
- 3309 Sandy Ln
- 3088 Waterfall Way
- 2716 Rocky Ridge Dr
- 2846 Rocky Ridge Dr
- 2816 Rocky Ridge Dr
- 2800 Rocky Ridge Dr Unit 144
- 2670 Rocky Ridge Dr Unit 156
- 2662 Rocky Ridge Dr Unit 157
- 2702 Rocky Ridge Dr
- 2762 Rocky Ridge Dr
- V/L Rocky Ridge Dr
- 3133 Waterfall Way
