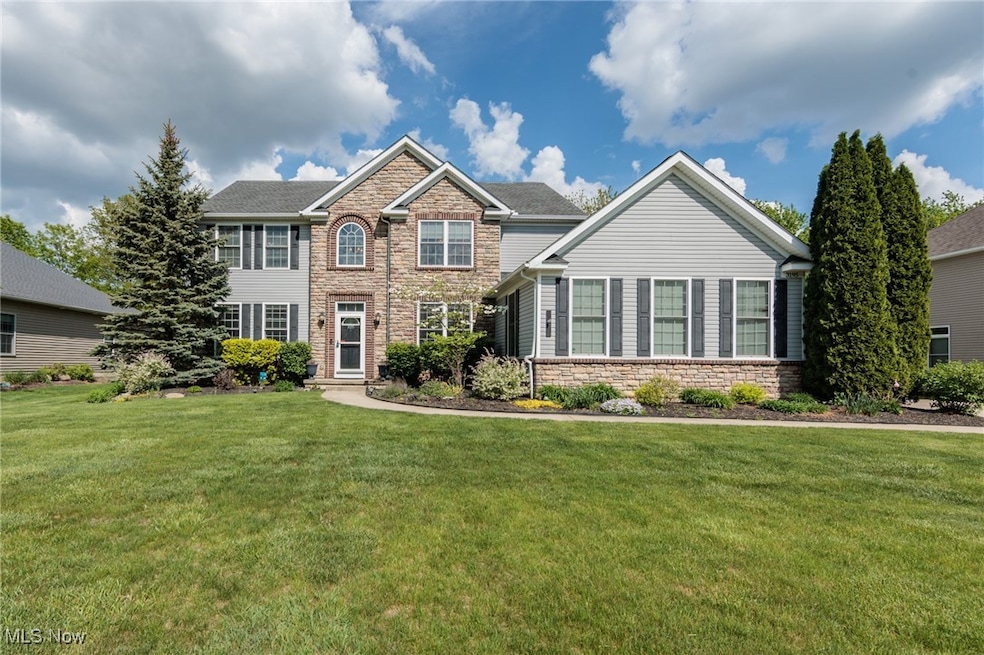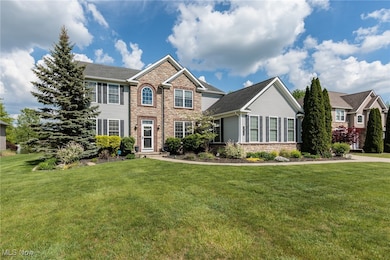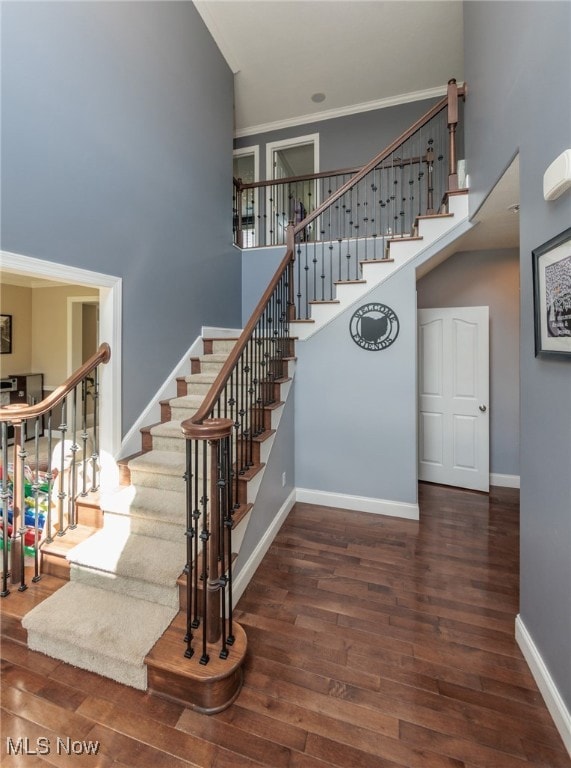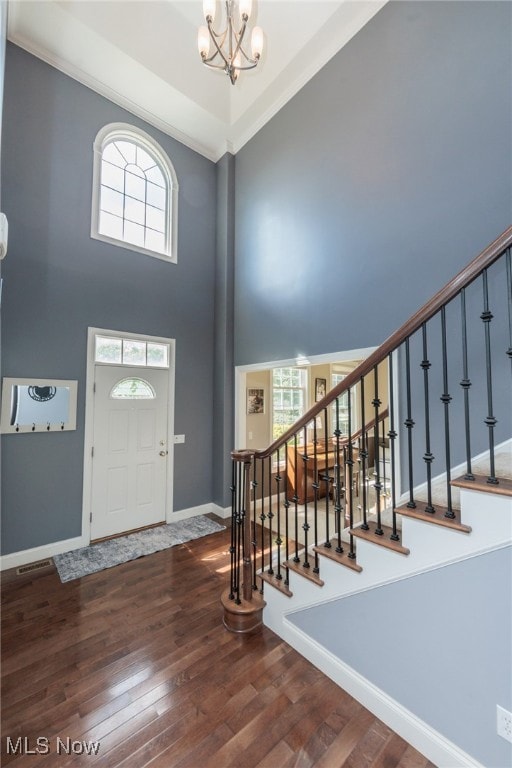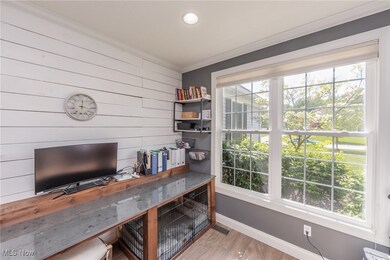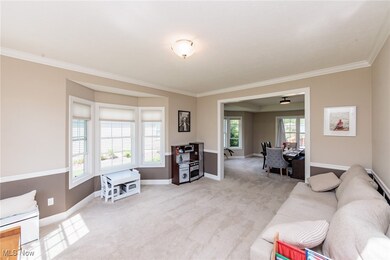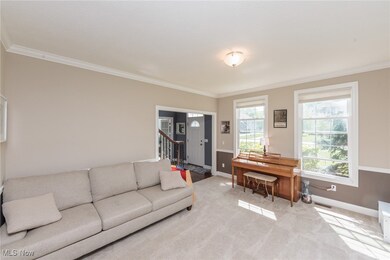
Highlights
- Medical Services
- Colonial Architecture
- 1 Fireplace
- Avon East Elementary School Rated A-
- Wooded Lot
- Community Pool
About This Home
As of July 2025Welcome Home to your 4 bedroom 3 full and 1 half bath colonial in the heart of Avon. This classic floor plan features a soaring 2 story foyer with gorgeous Harwood floor and wrought iron staircase. A private office with French doors and crown moulding. To the left is a formal living room and dining room, both with bay windows for extra natural light. The chef in your family will love the kitchen with plenty of cabinets for storage, granite countertops, separate panty, stainless steel appliances, and an extended island with seating for six. The kitchen opens up to the vaulted sunroom and family room featuring a stone fireplace. Upstairs are all 4 bedrooms including the vaulted master with custom built in closets, separate sitting area, and an en-suite with dual sinks, soaking tub and private shower. You will love entertaining downstairs in the finished basement with your own bar area, full bath and still plenty of room for storage. Enjoy days and evenings outside on the house stamped concrete patio overlooking the fully fenced-in yard and lake. Call for your private showing today!!!
Last Agent to Sell the Property
Howard Hanna Brokerage Email: rob@supremeret.com 440-341-9800 License #2015005456 Listed on: 05/16/2025

Co-Listed By
Howard Hanna Brokerage Email: rob@supremeret.com 440-341-9800 License #2015001278
Home Details
Home Type
- Single Family
Est. Annual Taxes
- $9,440
Year Built
- Built in 2008
Lot Details
- 0.45 Acre Lot
- Lot Dimensions are 100 x 194
- Cul-De-Sac
- Street terminates at a dead end
- Wrought Iron Fence
- Property is Fully Fenced
- Wooded Lot
HOA Fees
- $42 Monthly HOA Fees
Parking
- 3 Car Attached Garage
Home Design
- Colonial Architecture
- Fiberglass Roof
- Asphalt Roof
- Stone Siding
- Vinyl Siding
Interior Spaces
- 2-Story Property
- 1 Fireplace
- Finished Basement
- Basement Fills Entire Space Under The House
Bedrooms and Bathrooms
- 4 Bedrooms
- 3.5 Bathrooms
Outdoor Features
- Patio
Utilities
- Forced Air Heating and Cooling System
- Heating System Uses Gas
Listing and Financial Details
- Assessor Parcel Number 04-00-026-108-074
Community Details
Overview
- Association fees include insurance, ground maintenance
- Napa Estates Association
- Napa Sub Subdivision
Amenities
- Medical Services
- Shops
Recreation
- Tennis Courts
- Community Playground
- Community Pool
- Park
Ownership History
Purchase Details
Home Financials for this Owner
Home Financials are based on the most recent Mortgage that was taken out on this home.Purchase Details
Home Financials for this Owner
Home Financials are based on the most recent Mortgage that was taken out on this home.Purchase Details
Home Financials for this Owner
Home Financials are based on the most recent Mortgage that was taken out on this home.Purchase Details
Similar Homes in Avon, OH
Home Values in the Area
Average Home Value in this Area
Purchase History
| Date | Type | Sale Price | Title Company |
|---|---|---|---|
| Warranty Deed | $400,500 | None Available | |
| Deed | $429,000 | -- | |
| Interfamily Deed Transfer | -- | Accommodation | |
| Warranty Deed | $83,000 | Multiple |
Mortgage History
| Date | Status | Loan Amount | Loan Type |
|---|---|---|---|
| Open | $323,000 | New Conventional | |
| Closed | $317,250 | New Conventional | |
| Previous Owner | $146,150 | New Conventional | |
| Previous Owner | $150,000 | Construction |
Property History
| Date | Event | Price | Change | Sq Ft Price |
|---|---|---|---|---|
| 07/16/2025 07/16/25 | Sold | $649,000 | -1.7% | $152 / Sq Ft |
| 06/08/2025 06/08/25 | Pending | -- | -- | -- |
| 06/01/2025 06/01/25 | Price Changed | $659,900 | -5.7% | $154 / Sq Ft |
| 05/16/2025 05/16/25 | For Sale | $699,900 | +65.5% | $163 / Sq Ft |
| 09/04/2018 09/04/18 | Sold | $423,000 | -1.9% | $129 / Sq Ft |
| 08/06/2018 08/06/18 | Pending | -- | -- | -- |
| 06/30/2018 06/30/18 | Price Changed | $431,000 | -3.7% | $131 / Sq Ft |
| 06/21/2018 06/21/18 | For Sale | $447,500 | +4.3% | $136 / Sq Ft |
| 06/29/2017 06/29/17 | Sold | $429,000 | 0.0% | $131 / Sq Ft |
| 05/11/2017 05/11/17 | Pending | -- | -- | -- |
| 05/01/2017 05/01/17 | For Sale | $429,000 | -- | $131 / Sq Ft |
Tax History Compared to Growth
Tax History
| Year | Tax Paid | Tax Assessment Tax Assessment Total Assessment is a certain percentage of the fair market value that is determined by local assessors to be the total taxable value of land and additions on the property. | Land | Improvement |
|---|---|---|---|---|
| 2024 | $9,440 | $192,045 | $62,892 | $129,154 |
| 2023 | $9,434 | $170,394 | $45,483 | $124,912 |
| 2022 | $8,970 | $163,706 | $45,483 | $118,223 |
| 2021 | $8,989 | $163,706 | $45,483 | $118,223 |
| 2020 | $8,427 | $144,040 | $40,250 | $103,790 |
| 2019 | $8,255 | $144,040 | $40,250 | $103,790 |
| 2018 | $7,267 | $144,040 | $40,250 | $103,790 |
| 2017 | $6,885 | $120,790 | $29,750 | $91,040 |
| 2016 | $6,965 | $120,790 | $29,750 | $91,040 |
| 2015 | $7,034 | $120,790 | $29,750 | $91,040 |
| 2014 | $6,975 | $120,790 | $29,750 | $91,040 |
| 2013 | $7,014 | $120,790 | $29,750 | $91,040 |
Agents Affiliated with this Home
-
Rob Rogers
R
Seller's Agent in 2025
Rob Rogers
Howard Hanna
(440) 341-9800
15 in this area
607 Total Sales
-
Lanz Dela Roca

Seller Co-Listing Agent in 2025
Lanz Dela Roca
Howard Hanna
(440) 823-4690
15 in this area
230 Total Sales
-
Maria Grillis

Buyer's Agent in 2025
Maria Grillis
EXP Realty, LLC.
(440) 823-9753
1 in this area
70 Total Sales
-
Gregg Wasilko

Seller's Agent in 2018
Gregg Wasilko
Howard Hanna
(440) 521-1757
87 in this area
1,489 Total Sales
-
Kim Kelly

Seller Co-Listing Agent in 2018
Kim Kelly
Berkshire Hathaway HomeServices Professional Realty
(440) 333-6500
4 in this area
137 Total Sales
-
Michael Della Vella

Buyer's Agent in 2018
Michael Della Vella
Howard Hanna
(440) 821-9181
46 in this area
728 Total Sales
Map
Source: MLS Now
MLS Number: 5121978
APN: 04-00-026-108-074
- 2985 Woodstone Ln
- 2910 Woodstone Ln
- 2955 Woodstone Ln
- 3135 Woodstone Ln
- 3268 Woodstone Ln
- 3402 Mass Dr
- 33695 Schwartz Rd
- 3672 Williams Ct
- 3704 Williams Ct
- 3309 Sandy Ln
- 3316 Sandy Ln
- 3088 Waterfall Way
- 2716 Rocky Ridge Dr
- 2846 Rocky Ridge Dr
- 2816 Rocky Ridge Dr
- 2800 Rocky Ridge Dr Unit 144
- 2670 Rocky Ridge Dr
- 2662 Rocky Ridge Dr
- 2702 Rocky Ridge Dr
- 2762 Rocky Ridge Dr
