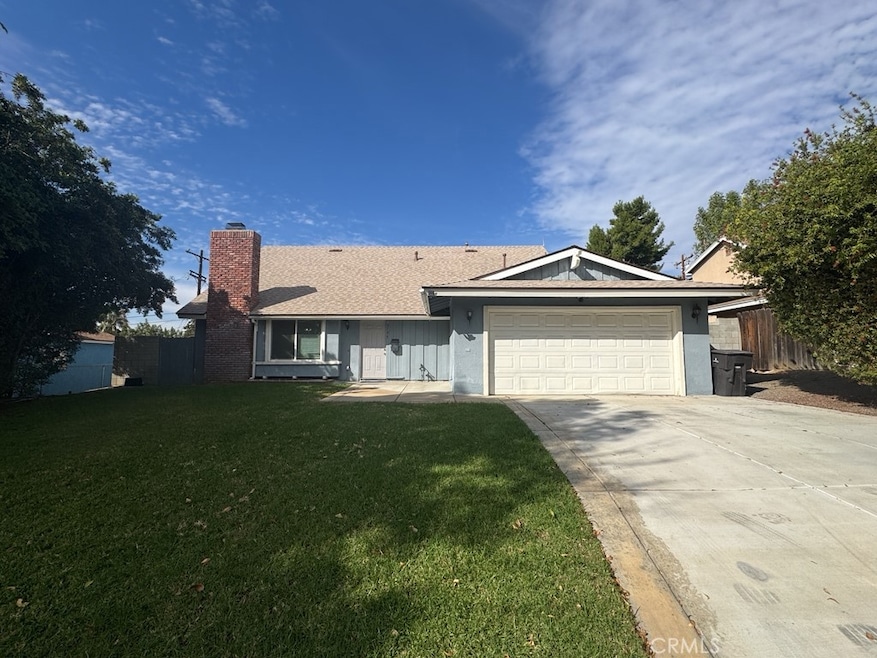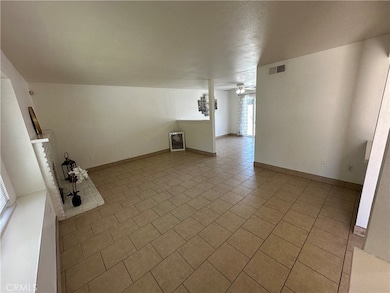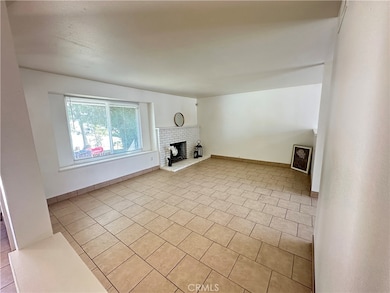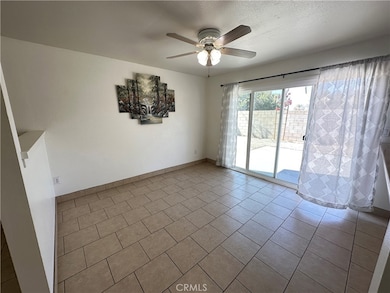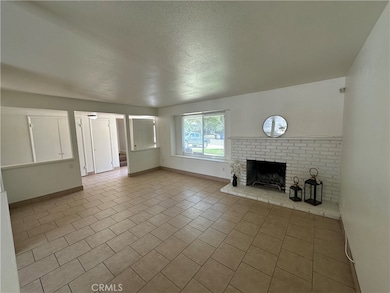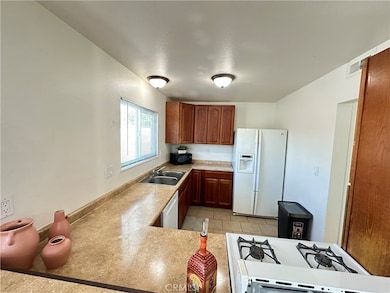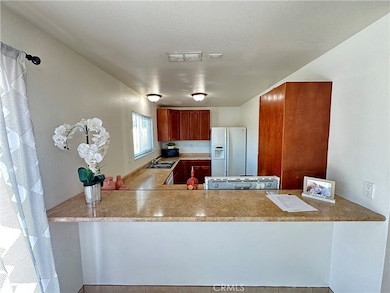3195 Newell Dr Riverside, CA 92507
University NeighborhoodHighlights
- Main Floor Bedroom
- 2 Car Attached Garage
- Central Heating and Cooling System
- No HOA
- Laundry Room
- Dogs and Cats Allowed
About This Home
Welcome to your new home in one of Riverside’s most peaceful and convenient neighborhoods! This charming residence offers the perfect blend of comfort and location—just minutes from UCR, shopping, dining, and freeway access. Step inside to find beautifully updated bathrooms that bring a touch of modern style and luxury to your everyday routine. The spacious main-level bedroom provides ideal flexibility—perfect for guests, a home office, or multi-generational living. Upstairs, you’ll find additional well-appointed bedrooms that create the perfect retreat for rest and relaxation. With a spacious front and backyard, and low maintenance features, this property offers comfort AND convenience.
Located on a quiet street surrounded by mature trees and friendly neighbors, this home offers the best of both worlds—tranquil living with easy access to everything Riverside has to offer. Apply now to secure your new home!
Listing Agent
RIVERSIDE PROPERTY MANAGEMENT INC Brokerage Email: brandi@rivpm.com License #01378441 Listed on: 10/15/2025
Home Details
Home Type
- Single Family
Est. Annual Taxes
- $5,176
Year Built
- Built in 1964
Lot Details
- 8,276 Sq Ft Lot
- Density is up to 1 Unit/Acre
Parking
- 2 Car Attached Garage
Home Design
- Entry on the 1st floor
Interior Spaces
- 1,650 Sq Ft Home
- 2-Story Property
- Living Room with Fireplace
Bedrooms and Bathrooms
- 4 Bedrooms | 1 Main Level Bedroom
- 2 Full Bathrooms
Laundry
- Laundry Room
- Dryer
- Washer
Additional Features
- Exterior Lighting
- Central Heating and Cooling System
Listing and Financial Details
- Security Deposit $2,995
- 12-Month Minimum Lease Term
- Available 10/15/25
- Tax Lot 14
- Tax Tract Number 2919
- Assessor Parcel Number 251151014
Community Details
Overview
- No Home Owners Association
Pet Policy
- Pet Size Limit
- Dogs and Cats Allowed
Map
Source: California Regional Multiple Listing Service (CRMLS)
MLS Number: IV25240432
APN: 251-151-014
- 3165 Celeste Dr
- 587 W Blaine St
- 3085 Flanders Rd
- 3024 Wendell Way
- 3386 Somis Dr
- 194 W Blaine St
- 3540 Watkins Dr
- 138 Green Oaks Dr
- 770 Libby Dr
- 230 E Blaine St
- 2891 Canyon Crest Dr
- 2935 Galaxie Heights Rd
- 3160 Terrace Dr
- 895 Huston Dr
- 151 Barret Rd
- 2090 Mount Vernon Ave
- 1050 Athena Ct
- 1013 W Linden St Unit 2
- 1110 W Blaine St Unit 102
- 7 Gage
- 455 Glenhill Dr
- 3345 Somis Dr
- 270 W Campus View Dr
- 3131 Watkins Dr
- 807 W Blaine St
- 3130-3170 Canyon Crest Dr
- 2934 Canyon Crest Dr
- 257 W Big Springs Rd
- 160 W Big Springs Rd
- 1055 W Blaine St
- 1046 Spruce St
- 1152 Athena Ct
- 3429 Rustin Ave
- 1147 W Linden St
- 1170 Tripoli St
- 1117-1177 W Linden St
- 1120 W Linden St
- 1234 W Blaine St
- 4170 Mount Vernon Ave
- 1251 Massachusetts Ave
