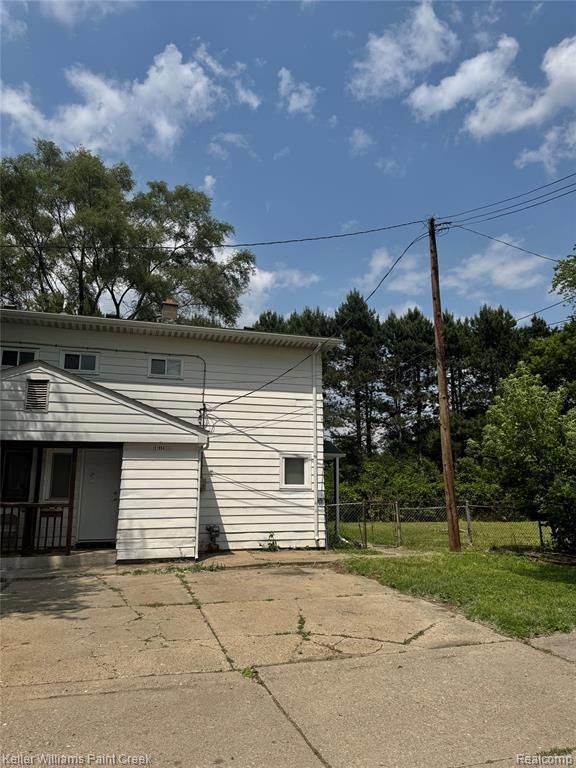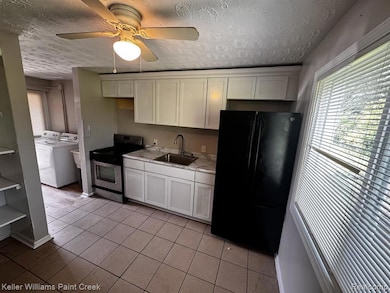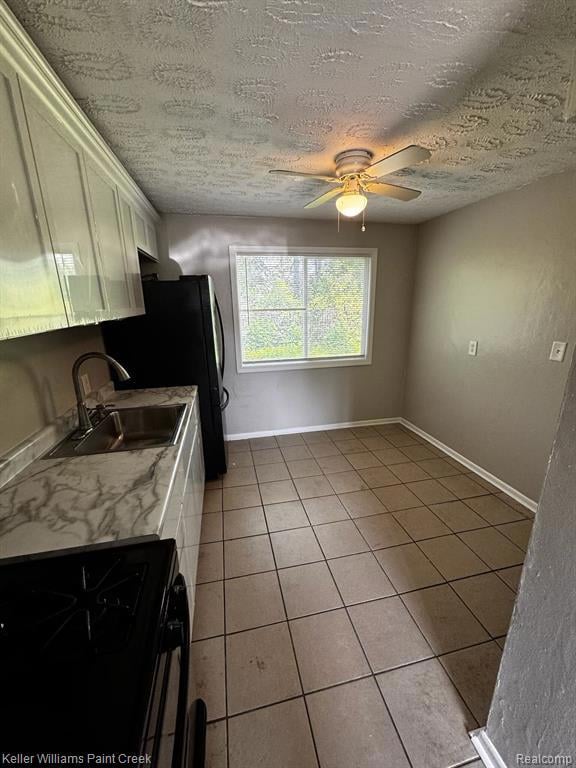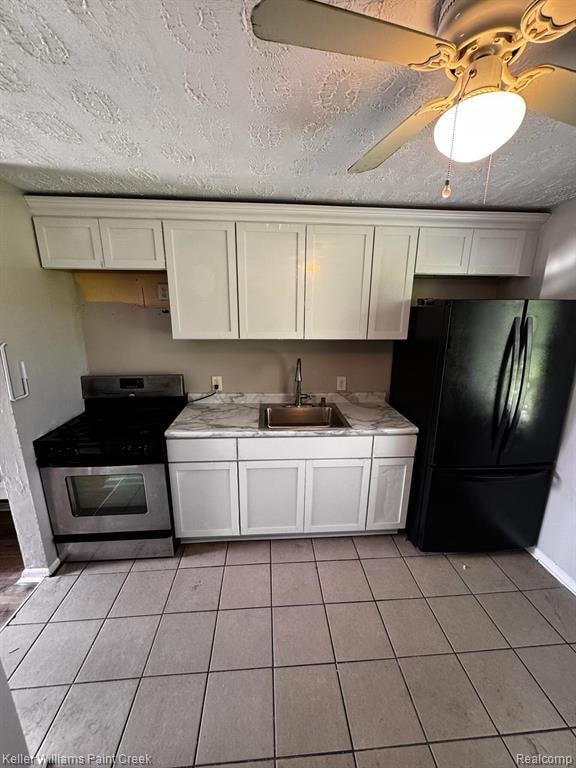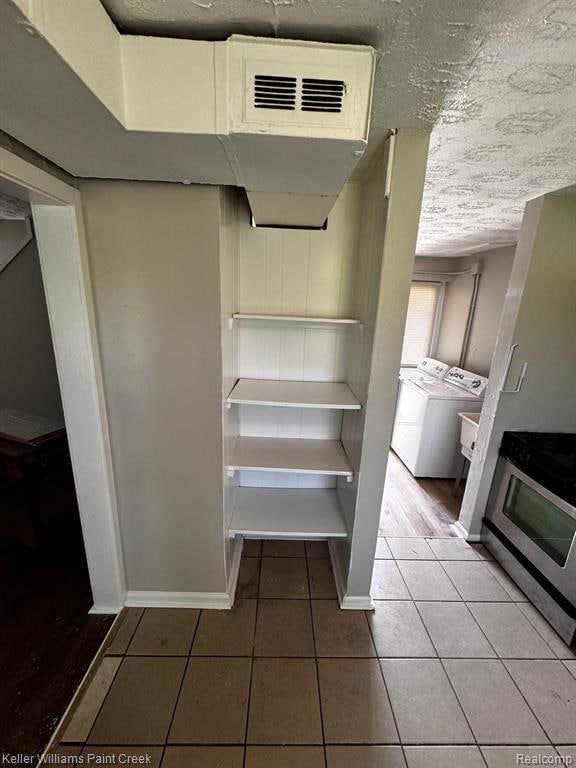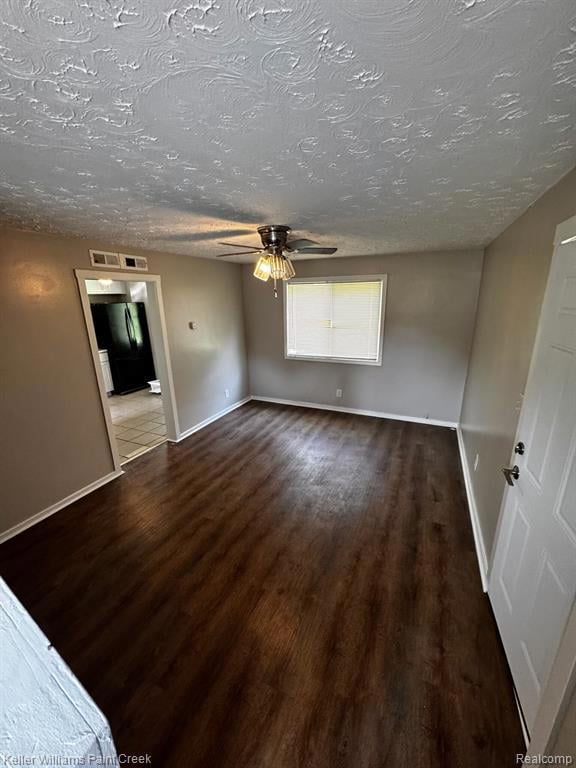31956 Charlevoix Ct Westland, MI 48186
Highlights
- Ground Level Unit
- Forced Air Heating System
- Private Entrance
- No HOA
- Ceiling Fan
- Laundry Facilities
About This Home
Welcome to 31956 Charlevoix Court Westland, a stylish and spacious 2-bedroom, 1-bath duplex (left side) offering the perfect blend of charm, functionality, and convenience. The kitchen is outfitted with stainless/black appliances and ample counter space, making meal prep a breeze. Bright living room overlooking the backyard which floods the space with natural light and highlights the new vinyl flooring that runs throughout the home. Upstairs, you’ll find two comfortable bedrooms, both offering excellent closet space and natural light. The bathroom is clean, sharp, and tastefully finished, offering a modern feel while maintaining functionality. In unit Washer/Dryer and tons of storage space, covered patio and enclosed backyard for relaxing or enjoying your morning coffee. The property is pet-friendly, with breed, size, and number restrictions in place along with a required pet fee. Ideally located just minutes away from Michigan Avenue, fast food, dining, shopping, and parks, this condo offers a lifestyle of ease and accessibility. Available for immediate occupancy.
To apply- Needed 3 recent paychecks, Driver License, Listing agent will send the background and credit request to check. Listing agent will verify employment. Income must be 3 times more than rent ($3600 or more)
At signing the lease- Security Deposit $1800, Monthly rent $1200, Application fee $50, Pet fees per month per pet $70 (pet restriction).
Measurements are approximate BATVAI . Owner is related to the agent
Townhouse Details
Home Type
- Townhome
Est. Annual Taxes
- $2,551
Year Built
- Built in 1942 | Remodeled in 2025
Lot Details
- Private Entrance
- Back Yard Fenced
Home Design
- Half Duplex
- Slab Foundation
- Asphalt Roof
- Vinyl Construction Material
Interior Spaces
- 900 Sq Ft Home
- 2-Story Property
- Ceiling Fan
Kitchen
- Free-Standing Gas Range
- <<microwave>>
Bedrooms and Bathrooms
- 2 Bedrooms
- 1 Full Bathroom
Laundry
- Dryer
- Washer
Location
- Ground Level Unit
Utilities
- Forced Air Heating System
- Heating System Uses Natural Gas
- Natural Gas Water Heater
Listing and Financial Details
- Security Deposit $1,650
- 12 Month Lease Term
- 24 Month Lease Term
- Application Fee: 50.00
- Assessor Parcel Number 56073020213301
Community Details
Overview
- No Home Owners Association
- Norwayne Sub 2 Subdivision
Amenities
- Laundry Facilities
Pet Policy
- Limit on the number of pets
- Breed Restrictions
- The building has rules on how big a pet can be within a unit
Map
Source: Realcomp
MLS Number: 20251005139
APN: 56-073-02-0213-301
- 32004 Cheboygan Ct
- 31927 Calhoun Ct
- 31923 Calhoun Ct
- 1682 Beatrice St
- 31784 Arenac Ct
- 31805 Tuscola Ct
- 1618 Elias St
- 31913 Roscommon St
- 32013 Ottawa St
- 1470 Elias St
- 1520 S Merriman Rd
- 31612 Antrim Ct
- 1453 S Merriman Rd
- 32520 Newaygo St
- 32420 Muskegon Ct
- 30731 Middlebury St
- 32120 Glen St
- 32303 Glen St
- 30779 Bennington St
- 32622 Parkwood St
- 32004 Cheboygan Ct
- 31876 Benzie St
- 32119 Genessee St Unit 32119
- 31637 Grand Traverse St
- 1436 Norris St
- 30771 Parkwood St
- 33000 Park Hill Blvd
- 32720 Grandview Ave
- 32747 Steinhauer Ave
- 332 S Hubbard Ct
- 33014 Trafalgar Square
- 130 E Tami Cir
- 209 Cherry Hill Trail
- 2313 Deerfield Ct
- 1919 Eagle Ct
- 34113 Decatur Ct
- 1879 Stieber St
- 3674 Middlebelt Rd
- 2439 Stieber St
- 2439 Stieber St Unit 94
