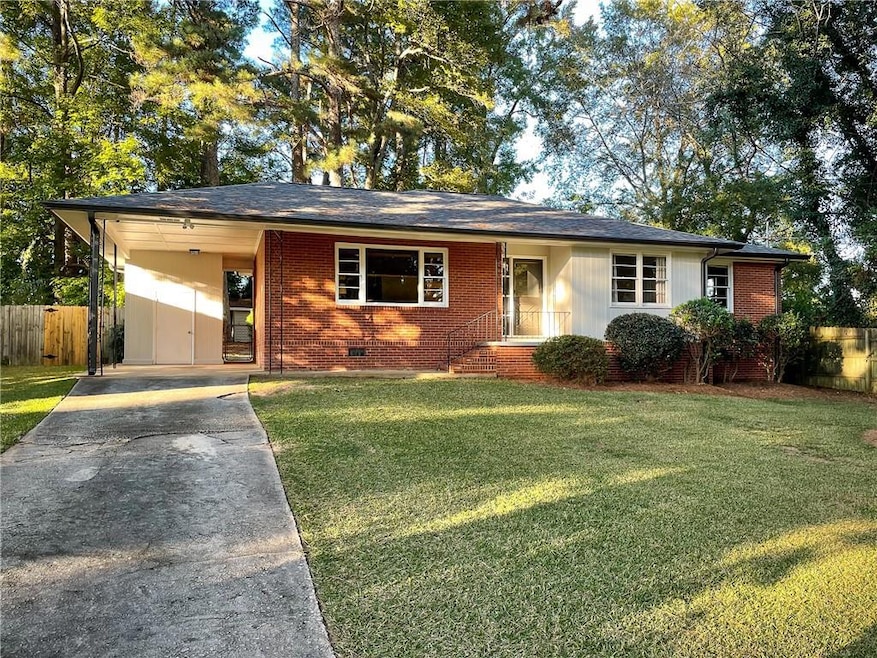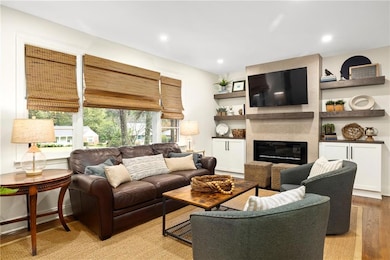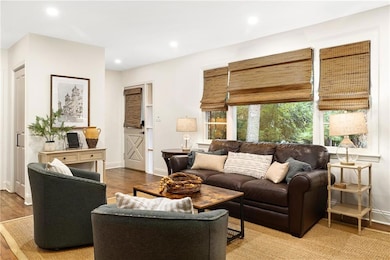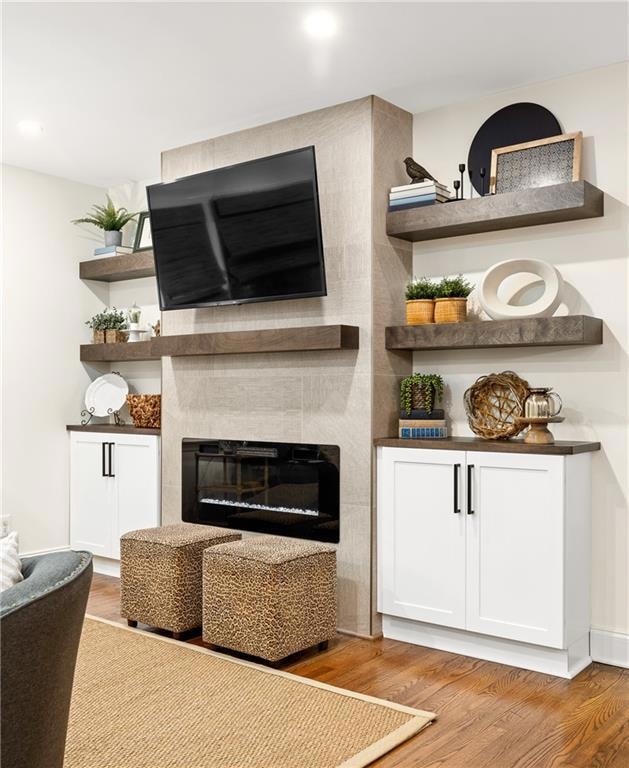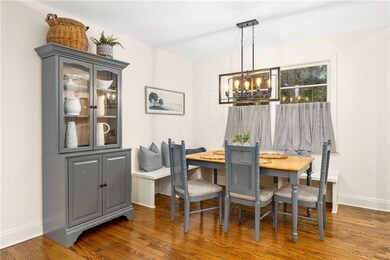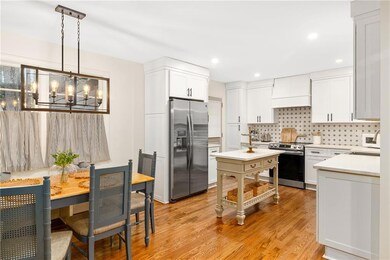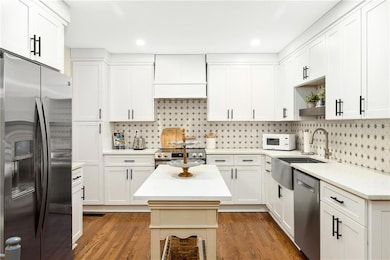3196 Alberta Ln Tucker, GA 30084
Highlights
- Open-Concept Dining Room
- Deck
- Wood Flooring
- City View
- Ranch Style House
- White Kitchen Cabinets
About This Home
Furnished/Unfurnished. Nestled on a serene, dead-end street, this newly renovated home offers a perfect blend of comfort and convenience, making it an ideal place for anyone seeking tranquility without compromising on accessibility. Located within the perimeter, this property provides effortless access to Northlake Mall, Emory University, CHOA, CDC, and I-285, ensuring that all your essential destinations are just a short drive away. This stunning home boasts three spacious bedrooms and two baths. The living space is thoughtfully designed with an open concept layout, providing a crisp and inviting atmosphere perfect for entertaining guests or enjoying cozy family evenings. The kitchen is a true highlight of the home and features white cabinets, quartz countertops and SS appliances. Two beautifully appointed bathrooms add a touch of luxury, with the master bath offering a stand-up shower and the guest/hallway bath featuring a bath/shower combo. Outside, the lovely fenced-in backyard stands as an oasis for outdoor gatherings and relaxation.Convenience is a hallmark of this property, as its proximity to the Northlake area ensures that grocery stores, shops, and entertainment venues are within easy reach. All showings must be scheduled, approved, and confirmed with an agent first and home is available furnished or unfurnished. Agent is related to the owner.
Last Listed By
Keller Williams Realty Metro Atlanta License #367912 Listed on: 06/03/2025

Home Details
Home Type
- Single Family
Est. Annual Taxes
- $6,636
Year Built
- Built in 1956
Lot Details
- 0.39 Acre Lot
- Lot Dimensions are 225 x 75
- Back Yard Fenced
Parking
- 1 Carport Space
Home Design
- Ranch Style House
- Brick Exterior Construction
- Shingle Roof
Interior Spaces
- 1,200 Sq Ft Home
- Furniture Can Be Negotiated
- Recessed Lighting
- Electric Fireplace
- Open-Concept Dining Room
- City Views
- Carbon Monoxide Detectors
Kitchen
- Eat-In Kitchen
- Electric Range
- Microwave
- Dishwasher
- Kitchen Island
- White Kitchen Cabinets
- Disposal
Flooring
- Wood
- Ceramic Tile
Bedrooms and Bathrooms
- 3 Main Level Bedrooms
- 2 Full Bathrooms
- Dual Vanity Sinks in Primary Bathroom
- Low Flow Plumbing Fixtures
- Shower Only
Laundry
- Laundry in Hall
- Laundry on main level
- Dryer
- Washer
Outdoor Features
- Deck
Schools
- Briarlake Elementary School
- Henderson - Dekalb Middle School
- Lakeside - Dekalb High School
Utilities
- Central Heating and Cooling System
- Phone Available
- Cable TV Available
Listing and Financial Details
- Security Deposit $3,000
- 12 Month Lease Term
- $50 Application Fee
- Assessor Parcel Number 18 190 02 008
Community Details
Overview
- Application Fee Required
- Montreal Hills Subdivision
Pet Policy
- Call for details about the types of pets allowed
Map
Source: First Multiple Listing Service (FMLS)
MLS Number: 7591152
APN: 18-190-02-008
- 3825 Lavista Rd Unit V4
- 2151 Zelda Dr NE
- 3047 Hudson Ct
- 2988 Ramble Ln
- 2238 Pinecliff Dr NE
- 1865 Briarlake Cir
- 1737 Briarlake Cir
- 1728 Hudson Rd
- 1721 Hudson Woods Trail
- 1741 Montreal Rd
- 1693 Montreal Rd
- 2355 Henderson Mill Rd NE Unit 6
- 1933 Silvastone Dr
- 2349 Henderson Mill Rd NE Unit 2
- 2345 Henderson Mill Rd NE Unit 1
- 3060 Wilson Rd
- 2349 Northlake Ct NE
