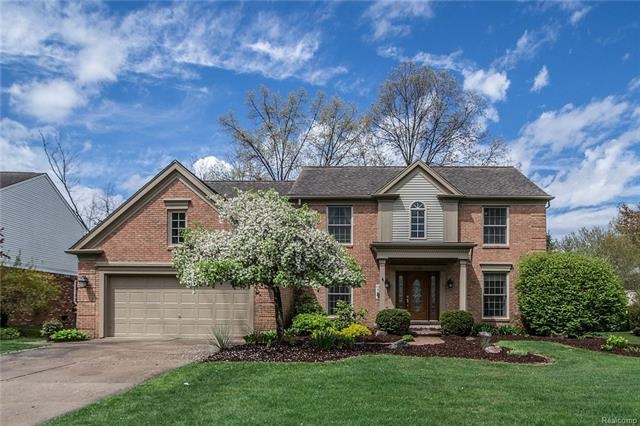
$495,000
- 4 Beds
- 2.5 Baths
- 2,449 Sq Ft
- 6707 Heatherwood Dr
- West Bloomfield, MI
Introducing 6707 Heatherwood Drive, a captivating oasis nestled in the heart of West Bloomfield, MI. This luxurious residence offers an unparalleled blend of modern elegance and timeless charm, providing the perfect sanctuary for a life of comfort and style.Step into this meticulously designed home, and be greeted by a grand foyer that leads to a spacious and open-concept living area. The
Oliver Kalasho Max Broock Realtors
