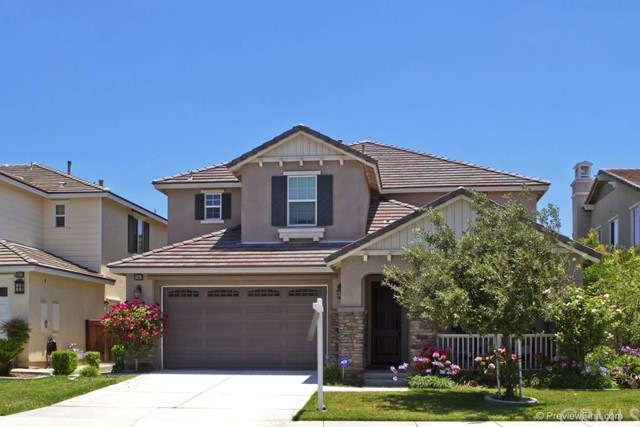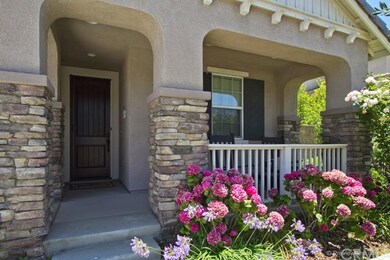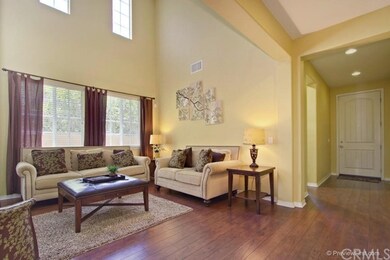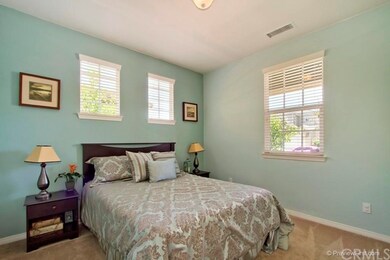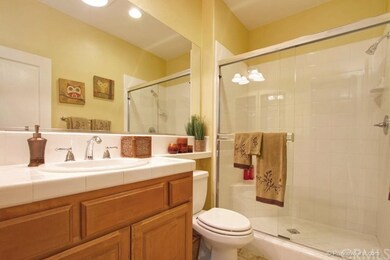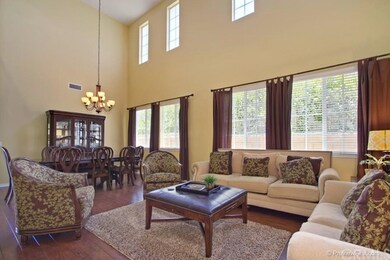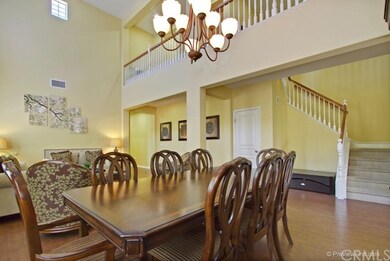
31961 Whitetail Ln Temecula, CA 92592
Wolf Creek NeighborhoodHighlights
- Fitness Center
- Private Pool
- Open Floorplan
- Temecula Luiseno Elementary Rated A-
- Primary Bedroom Suite
- Craftsman Architecture
About This Home
As of May 2019Welcome home to Wolf Creek Living in the Cottonwood Community built by Standard Pacific Homes. This immaculate turn key home features 3,024 Sq. Ft., 4 Bedrooms, w/one of the bedrooms downstairs w/full bath, 3 Full Baths, and 3 car tandem garage. You'll enjoy the many fine amenities and upgrades this home home has to offer including, custom designed built in's, surround sound stereo speakers, wood plank laminate flooring, 18 x 18 neutral tile & Berber carpet, blinds, and ceiling fans throughout the home. Downstairs includes a formal living room & dining room combination with dramatic high ceilings, full granite kitchen w/full backsplash, granite island, kitchen nook area w/butler's pantry, huge walk in pantry, Kitchen Aid stainless steel appliances w/5 burner stove and built in microwave, large family room off kitchen w/raised brick hearth gas fireplace, and built in cabinetry. Upstairs includes large Master Bedroom, with dual mirrored closet doors, large master bath, w/spa tub by Lasco, and dual vanity sinks. Upstairs also includes 2 other bedrooms w/full bath, and laundry room. Entertainer's backyard includes granite gas grill w/mini refrig., patio covering, and fully landscaped. Close to California Dist. Schools, entertainment, shopping.
Last Agent to Sell the Property
Better Homes and Gardens Real Estate Registry License #01362335 Listed on: 07/11/2015

Last Buyer's Agent
Guy Cook
NON-MEMBER/NBA or BTERM OFFICE License #00978295
Home Details
Home Type
- Single Family
Est. Annual Taxes
- $9,231
Year Built
- Built in 2007
Lot Details
- 6,098 Sq Ft Lot
- Brick Fence
- Front and Back Yard Sprinklers
- Private Yard
HOA Fees
- $45 Monthly HOA Fees
Parking
- 3 Car Attached Garage
- Tandem Parking
Property Views
- Mountain
- Neighborhood
Home Design
- Craftsman Architecture
- Turnkey
- Slab Foundation
- Fire Rated Drywall
- Concrete Roof
- Wood Siding
- Pre-Cast Concrete Construction
- Stucco
Interior Spaces
- 3,024 Sq Ft Home
- 2-Story Property
- Open Floorplan
- Wired For Sound
- Wired For Data
- Built-In Features
- Brick Wall or Ceiling
- Two Story Ceilings
- Ceiling Fan
- Raised Hearth
- Blinds
- Formal Entry
- Family Room with Fireplace
- Family Room Off Kitchen
- Living Room
- Dining Room
- Home Office
- Loft
- Storage
- Laundry Room
- Utility Room
Kitchen
- Breakfast Area or Nook
- Open to Family Room
- Walk-In Pantry
- Double Oven
- Built-In Range
- Range Hood
- Dishwasher
- Kitchen Island
- Granite Countertops
Flooring
- Wood
- Carpet
- Tile
Bedrooms and Bathrooms
- 4 Bedrooms
- Main Floor Bedroom
- Primary Bedroom Suite
- Walk-In Closet
- Mirrored Closets Doors
- 3 Full Bathrooms
Pool
- Private Pool
- Spa
Outdoor Features
- Balcony
- Concrete Porch or Patio
- Exterior Lighting
- Rain Gutters
Utilities
- Two cooling system units
- Forced Air Heating and Cooling System
- Vented Exhaust Fan
- 220 Volts in Garage
- Satellite Dish
Listing and Financial Details
- Tax Lot 35
- Tax Tract Number 302649
- Assessor Parcel Number 962551050
Community Details
Overview
- Avalon Association
- Built by Standard Pacific Homes
- Mountainous Community
Amenities
- Outdoor Cooking Area
- Community Fire Pit
- Community Barbecue Grill
- Picnic Area
- Banquet Facilities
- Meeting Room
Recreation
- Community Playground
- Fitness Center
- Community Pool
- Community Spa
Security
- Resident Manager or Management On Site
Ownership History
Purchase Details
Purchase Details
Home Financials for this Owner
Home Financials are based on the most recent Mortgage that was taken out on this home.Purchase Details
Home Financials for this Owner
Home Financials are based on the most recent Mortgage that was taken out on this home.Purchase Details
Home Financials for this Owner
Home Financials are based on the most recent Mortgage that was taken out on this home.Similar Homes in Temecula, CA
Home Values in the Area
Average Home Value in this Area
Purchase History
| Date | Type | Sale Price | Title Company |
|---|---|---|---|
| Quit Claim Deed | -- | None Listed On Document | |
| Grant Deed | $522,000 | Orange Coast Title | |
| Grant Deed | $465,000 | Lawyers Title | |
| Grant Deed | $439,000 | Fidelity National Title Co |
Mortgage History
| Date | Status | Loan Amount | Loan Type |
|---|---|---|---|
| Previous Owner | $409,812 | VA | |
| Previous Owner | $417,600 | VA | |
| Previous Owner | $350,000 | VA | |
| Previous Owner | $383,900 | New Conventional | |
| Previous Owner | $405,450 | Purchase Money Mortgage |
Property History
| Date | Event | Price | Change | Sq Ft Price |
|---|---|---|---|---|
| 09/23/2024 09/23/24 | Rented | $3,700 | 0.0% | -- |
| 08/29/2024 08/29/24 | For Rent | $3,700 | 0.0% | -- |
| 08/29/2024 08/29/24 | Off Market | $3,700 | -- | -- |
| 05/20/2019 05/20/19 | Sold | $522,000 | -2.4% | $173 / Sq Ft |
| 04/03/2019 04/03/19 | Pending | -- | -- | -- |
| 03/27/2019 03/27/19 | For Sale | $535,000 | +15.1% | $177 / Sq Ft |
| 09/17/2015 09/17/15 | Sold | $465,000 | -0.9% | $154 / Sq Ft |
| 07/24/2015 07/24/15 | Pending | -- | -- | -- |
| 07/11/2015 07/11/15 | For Sale | $469,000 | -- | $155 / Sq Ft |
Tax History Compared to Growth
Tax History
| Year | Tax Paid | Tax Assessment Tax Assessment Total Assessment is a certain percentage of the fair market value that is determined by local assessors to be the total taxable value of land and additions on the property. | Land | Improvement |
|---|---|---|---|---|
| 2025 | $9,231 | $582,296 | $139,437 | $442,859 |
| 2023 | $9,231 | $559,686 | $134,023 | $425,663 |
| 2022 | $9,078 | $548,713 | $131,396 | $417,317 |
| 2021 | $9,017 | $537,955 | $128,820 | $409,135 |
| 2020 | $8,942 | $532,440 | $127,500 | $404,940 |
| 2019 | $8,362 | $493,461 | $84,896 | $408,565 |
| 2018 | $8,254 | $483,786 | $83,232 | $400,554 |
| 2017 | $8,147 | $474,300 | $81,600 | $392,700 |
| 2016 | $8,035 | $465,000 | $80,000 | $385,000 |
| 2015 | $8,016 | $447,000 | $143,000 | $304,000 |
| 2014 | $7,778 | $432,000 | $138,000 | $294,000 |
Agents Affiliated with this Home
-
Lillian Huang
L
Seller's Agent in 2024
Lillian Huang
Temecula Hills Realty
(949) 331-7999
2 in this area
13 Total Sales
-
Marcel Hensley

Seller's Agent in 2019
Marcel Hensley
KW Temecula
(951) 304-1200
160 Total Sales
-
Robert Veeder

Seller's Agent in 2015
Robert Veeder
Better Homes and Gardens Real Estate Registry
(951) 515-9715
3 in this area
24 Total Sales
-
G
Buyer's Agent in 2015
Guy Cook
NON-MEMBER/NBA or BTERM OFFICE
Map
Source: California Regional Multiple Listing Service (CRMLS)
MLS Number: SW15151408
APN: 962-551-050
- 32066 Red Mountain Way
- 46223 Timbermine Ln Unit 55
- 32159 Fireside Dr
- 31808 Green Oak Way
- 46382 Lone Pine Dr
- 31973 Wildwood Ct
- 32236 Cedar Crest Ct
- 32113 Sycamore Ct
- 32264 Cedar Crest Ct
- 45798 Cloudburst Ln
- 46287 Durango Dr
- 45924 Via la Colorada
- 45741 Shasta Ln
- 46076 Via la Colorada
- 45723 Pheasant Place
- 32197 Callesito Fadrique
- 46186 Via la Tranquila
- 45703 Calle Ayora
- 32555 Via Perales
- 32489 Francisco Place
