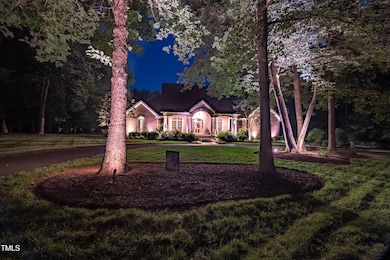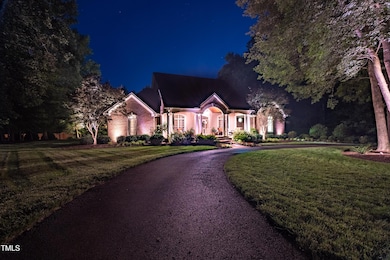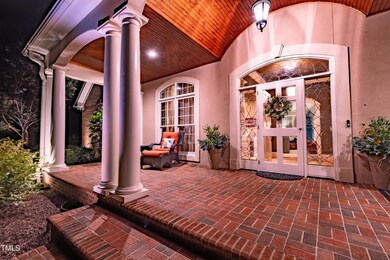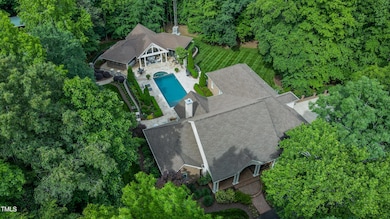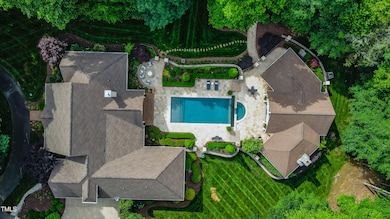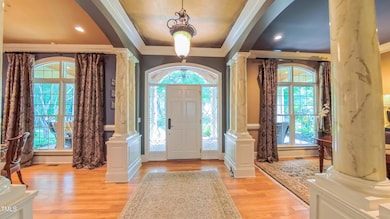3197 Carriage Creek Ct Haw River, NC 27258
Estimated payment $9,449/month
Highlights
- Horses Allowed On Property
- Media Room
- RV Carport
- Hawfields Middle School Rated 9+
- Pool House
- Cathedral Ceiling
About This Home
Discover Your Private Retreat at 3197 Carriage Creek Court in Haw River.
Welcome to this stunning all brick home nestled on nearly 14 acres at the end of a peaceful cul-de-sac. This luxurious property offers the perfect blend of comfort and elegance, highlighted by a heated saltwater infinity-edge pool with a hot tub, a gas fire pit, a spectacular 1521 SF pool house, and a separate 1300 SF recreational space equipped with a commercial kitchen ideal for entertaining and hosting special events.
Inside, this custom built home you'll find 2772 square feet of tastefully designed living space. The main floor features a spacious primary suite with a private sitting area, a gorgeous family room with a vaulted ceiling and fireplace, a chef's kitchen which is perfect for everyday living and hosting guests. Additional highlights include two more bedrooms, a formal dining room, and a versatile office or formal living space. Oversized two car attached garage PLUS a huge detached garage and workshop. Need more space? It also has a 5-stall pole barn, and ''YES, HORSES ARE ALLOWED''. All kitchen appliances, 8 TVs, stereo equipment, safe, and ice maker to remain. Other personal property can be purchased.
Home Details
Home Type
- Single Family
Est. Annual Taxes
- $5,868
Year Built
- Built in 2002
Lot Details
- 13.84 Acre Lot
- Cul-De-Sac
- Irregular Lot
- Irrigation Equipment
- Front and Back Yard Sprinklers
- Cleared Lot
- Partially Wooded Lot
- Landscaped with Trees
- Grass Covered Lot
- Back Yard Fenced and Front Yard
Parking
- 2 Car Garage
- 5 Detached Carport Spaces
- Parking Storage or Cabinetry
- Workshop in Garage
- Lighted Parking
- Side Facing Garage
- Garage Door Opener
- Circular Driveway
- Open Parking
- RV Carport
Home Design
- Entry on the 1st floor
- Brick Veneer
- Brick Foundation
- Architectural Shingle Roof
- Synthetic Stucco Exterior
Interior Spaces
- 2,772 Sq Ft Home
- 1-Story Property
- Sound System
- Built-In Features
- Bar Fridge
- Crown Molding
- Smooth Ceilings
- Cathedral Ceiling
- Ceiling Fan
- Recessed Lighting
- Gas Log Fireplace
- Double Pane Windows
- Blinds
- French Doors
- Entrance Foyer
- Family Room with Fireplace
- Living Room
- Breakfast Room
- Dining Room
- Media Room
- Storage
- Pool Views
Kitchen
- Built-In Gas Range
- Microwave
- Free-Standing Freezer
- Freezer
- Ice Maker
- Dishwasher
- Wine Cooler
- Kitchen Island
- Granite Countertops
Flooring
- Wood
- Carpet
- Ceramic Tile
Bedrooms and Bathrooms
- 3 Bedrooms
- Dual Closets
- Walk-In Closet
- Double Vanity
- Private Water Closet
- Separate Shower in Primary Bathroom
- Separate Shower
Laundry
- Laundry Room
- Sink Near Laundry
- Washer and Electric Dryer Hookup
Attic
- Attic Floors
- Permanent Attic Stairs
Home Security
- Home Security System
- Storm Doors
- Carbon Monoxide Detectors
- Fire and Smoke Detector
Pool
- Pool House
- Heated Infinity Pool
- Heated Pool and Spa
- Heated Spa
- In Ground Spa
- Gunite Spa
- Gunite Pool
- Saltwater Pool
- Waterfall Pool Feature
- Fence Around Pool
- Outdoor Shower
- Pool Cover
Outdoor Features
- Covered Patio or Porch
- Outdoor Kitchen
- Covered Courtyard
- Fire Pit
- Exterior Lighting
- Separate Outdoor Workshop
- Outdoor Storage
- Outbuilding
Schools
- Alexander Wilson Elementary School
- Hawfields Middle School
- Southeast Alamance High School
Horse Facilities and Amenities
- Horses Allowed On Property
- Grass Field
Utilities
- Cooling System Powered By Gas
- Forced Air Heating and Cooling System
- Heating System Uses Propane
- Power Generator
- Propane
- Well
- Fuel Tank
- Septic Tank
- Septic System
- Cable TV Available
Community Details
- No Home Owners Association
- Built by Chado Builders
- Carriage Creek Subdivision
Listing and Financial Details
- Assessor Parcel Number 158845, 158495, 158844
Map
Home Values in the Area
Average Home Value in this Area
Tax History
| Year | Tax Paid | Tax Assessment Tax Assessment Total Assessment is a certain percentage of the fair market value that is determined by local assessors to be the total taxable value of land and additions on the property. | Land | Improvement |
|---|---|---|---|---|
| 2025 | $4,936 | $890,993 | $117,983 | $773,010 |
| 2024 | $4,713 | $890,993 | $117,983 | $773,010 |
| 2023 | $4,362 | $890,993 | $117,983 | $773,010 |
| 2022 | $3,881 | $527,101 | $84,109 | $442,992 |
| 2021 | $3,933 | $527,101 | $84,109 | $442,992 |
| 2020 | $3,986 | $527,101 | $84,109 | $442,992 |
| 2019 | $4,006 | $527,101 | $84,109 | $442,992 |
| 2018 | $0 | $527,101 | $84,109 | $442,992 |
| 2017 | $3,465 | $517,168 | $84,109 | $433,059 |
| 2016 | $3,110 | $464,247 | $54,516 | $409,731 |
| 2015 | $3,095 | $464,247 | $54,516 | $409,731 |
| 2014 | -- | $464,247 | $54,516 | $409,731 |
Property History
| Date | Event | Price | List to Sale | Price per Sq Ft |
|---|---|---|---|---|
| 08/09/2025 08/09/25 | Price Changed | $1,700,000 | -2.9% | $613 / Sq Ft |
| 07/18/2025 07/18/25 | Price Changed | $1,750,000 | -2.8% | $631 / Sq Ft |
| 05/26/2025 05/26/25 | For Sale | $1,800,000 | -- | $649 / Sq Ft |
Source: Doorify MLS
MLS Number: 10098794
APN: 158495
- 2458 Brucewood Rd
- 2218 Millbrook Dr
- 2830 Creek Point Rd
- 2973 Creek Point Place
- 0 Wagoner Ln
- 2457 Millbrook Dr
- 4182 Flint Rock Dr
- Seagrove Plan at Needham Estates
- Lewisville Plan at Needham Estates
- Bailey Plan at Needham Estates
- Cotswold 3 Plan at Needham Estates
- Seagate 3 Plan at Needham Estates
- 2604 Northstream Ct
- 2601 Northstream Ct
- 818 Houston Ct
- 2986 Worth Ln
- 2319 Lily Dr
- 2971 Forest Creek Ln
- 2968 Forest Creek Ln
- 434 Lawton Dr
- 2527 Reynolds Dr
- 2528 Reynolds Dr
- 2528 Reynolds Dr
- 1620 Cherry Seed Ct
- 2254 Cherry Crk Rd
- 2250 Cherry Crk Rd
- 2278 Cherry Crk Rd
- 2257 Cherry Crk Rd
- 1522 Cherry Seed Ct
- 1510 Cherry Seed Ct
- 1514 Cherry Seed Ct
- 2221 Cherry Crk Rd
- 2139 Monk Dr
- 2207 Cherry Crk Rd
- 2140 Monk Dr
- 2106 Cherry Crk Rd
- 1036 Cherry Stem Rd
- 1211 Sweet Cherry Dr
- 1624 Jordan Dr
- 2148 Willow Glen Dr

