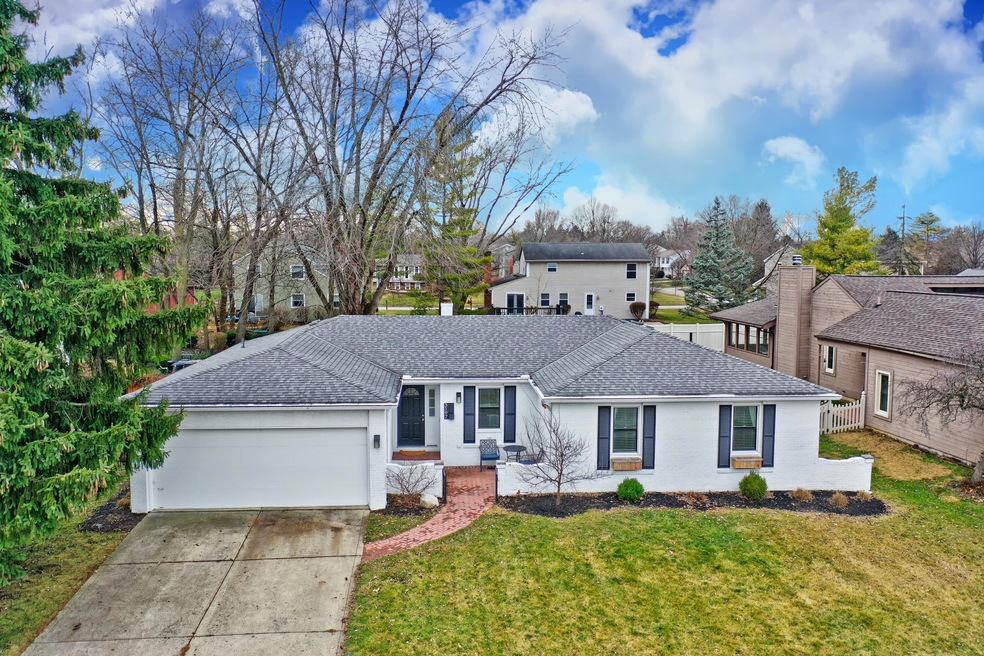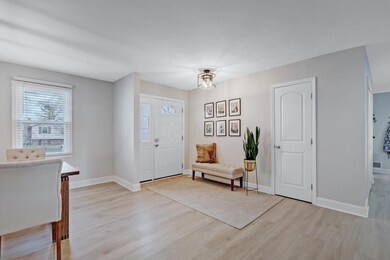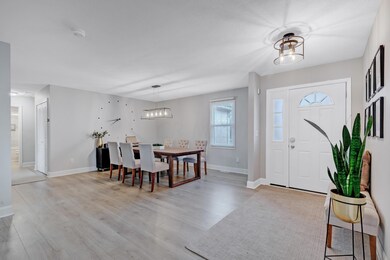
3197 Dunlavin Glen Rd Columbus, OH 43221
Highpoint-Glen NeighborhoodHighlights
- Ranch Style House
- Great Room
- 2 Car Attached Garage
- Hilliard Tharp Sixth Grade Elementary School Rated A-
- Fenced Yard
- Patio
About This Home
As of January 2023STUNNING & EXTENSIVELY UPGRADED MODERNIZED RANCH ''FARM HOUSE'' ON ~1/4 ACRE PRIVATE LOT CLOSE TO SHOPS, RESTAURANTS & FREEWAYS! NO EXPENSE WAS SPARED! ~$80K IN RECENT UPDATES! GREAT RM HAS BRICK FIREPLACE & FRENCH DOORS TO REAR PATIO. REMODELED ''DREAM'' KITCHEN HAS GIANT ISLAND, WRAP AROUND CABS & COUNTERS. 1ST FLR PRIMARY STE HAS WIC, SITTING AREA & REMODELED SHOWER BATH. REFINISHED LL HAS DEN, RECREATION & BILLIARDS ROOMS, BATH & BAR/KITCHENETTE (PERFECT IN-LAW/TEEN SUITE). ~2,800 SF ON 2 FINISHED LEVELS. NEW WINDOWS (09), ROOF (14), HVAC (20), INT/EXT PAINT (19/20), INT DOORS, 5'' BASEBOARDS, LIGHTING, CARPET, FLOORING, KITCHEN, BATHS & MORE! NOTHING TO DO BUT MOVE RIGHT IN!
Last Agent to Sell the Property
RE/MAX Connection License #367326 Listed on: 01/06/2023
Home Details
Home Type
- Single Family
Est. Annual Taxes
- $4,964
Year Built
- Built in 1978
Lot Details
- 10,019 Sq Ft Lot
- Fenced Yard
- Fenced
Parking
- 2 Car Attached Garage
Home Design
- Ranch Style House
- Brick Exterior Construction
Interior Spaces
- 2,773 Sq Ft Home
- Wood Burning Fireplace
- Gas Log Fireplace
- Insulated Windows
- Great Room
Kitchen
- Electric Range
- Microwave
- Dishwasher
Flooring
- Carpet
- Ceramic Tile
- Vinyl
Bedrooms and Bathrooms
- 3 Main Level Bedrooms
Laundry
- Laundry on main level
- Electric Dryer Hookup
Basement
- Partial Basement
- Recreation or Family Area in Basement
- Crawl Space
Outdoor Features
- Patio
Utilities
- Forced Air Heating and Cooling System
- Heating System Uses Gas
- Electric Water Heater
Listing and Financial Details
- Home warranty included in the sale of the property
- Assessor Parcel Number 560-173905
Ownership History
Purchase Details
Home Financials for this Owner
Home Financials are based on the most recent Mortgage that was taken out on this home.Purchase Details
Home Financials for this Owner
Home Financials are based on the most recent Mortgage that was taken out on this home.Purchase Details
Purchase Details
Purchase Details
Similar Homes in the area
Home Values in the Area
Average Home Value in this Area
Purchase History
| Date | Type | Sale Price | Title Company |
|---|---|---|---|
| Deed | $446,700 | Valmer Land Title | |
| Executors Deed | $242,000 | None Available | |
| Deed | $145,000 | -- | |
| Deed | $96,000 | -- | |
| Deed | $87,900 | -- |
Mortgage History
| Date | Status | Loan Amount | Loan Type |
|---|---|---|---|
| Open | $413,250 | New Conventional | |
| Previous Owner | $147,500 | New Conventional |
Property History
| Date | Event | Price | Change | Sq Ft Price |
|---|---|---|---|---|
| 03/31/2025 03/31/25 | Off Market | $242,000 | -- | -- |
| 01/26/2023 01/26/23 | Sold | $446,700 | +19.2% | $161 / Sq Ft |
| 01/23/2023 01/23/23 | Pending | -- | -- | -- |
| 01/06/2023 01/06/23 | For Sale | $374,900 | +54.9% | $135 / Sq Ft |
| 08/13/2019 08/13/19 | Sold | $242,000 | -2.8% | $90 / Sq Ft |
| 07/29/2019 07/29/19 | Pending | -- | -- | -- |
| 07/23/2019 07/23/19 | Price Changed | $249,000 | -14.1% | $93 / Sq Ft |
| 07/12/2019 07/12/19 | For Sale | $289,900 | -- | $108 / Sq Ft |
Tax History Compared to Growth
Tax History
| Year | Tax Paid | Tax Assessment Tax Assessment Total Assessment is a certain percentage of the fair market value that is determined by local assessors to be the total taxable value of land and additions on the property. | Land | Improvement |
|---|---|---|---|---|
| 2024 | $7,595 | $134,480 | $37,980 | $96,500 |
| 2023 | $5,436 | $111,100 | $37,980 | $73,120 |
| 2022 | $4,964 | $81,240 | $20,300 | $60,940 |
| 2021 | $4,959 | $81,240 | $20,300 | $60,940 |
| 2020 | $4,945 | $81,240 | $20,300 | $60,940 |
| 2019 | $5,319 | $72,730 | $16,240 | $56,490 |
| 2018 | $4,290 | $72,730 | $16,240 | $56,490 |
| 2017 | $4,425 | $72,730 | $16,240 | $56,490 |
| 2016 | $4,308 | $64,960 | $15,960 | $49,000 |
| 2015 | $4,038 | $64,960 | $15,960 | $49,000 |
| 2014 | $4,045 | $64,960 | $15,960 | $49,000 |
| 2013 | $2,049 | $64,960 | $15,960 | $49,000 |
Agents Affiliated with this Home
-

Seller's Agent in 2023
DeLena Ciamacco
RE/MAX
(614) 882-6725
1 in this area
681 Total Sales
-
B
Seller's Agent in 2019
Beth Hazard
RE/MAX
-
S
Buyer's Agent in 2019
Stephanie Thompson
E-Merge
Map
Source: Columbus and Central Ohio Regional MLS
MLS Number: 223000431
APN: 560-173905
- 3523 Watergrass Hill Dr
- 3700 Ravens Glen Dr
- 3722 Rochfort Bridge Dr
- 3705 Hilliard Station Rd Unit 3705
- 3475 Rochfort Bridge Dr
- 3421 Noreen Dr
- 3797 Mill Stream Dr Unit 17
- 3414 Noreen Dr
- 3217 Glenellen Ct
- 3456 Merrydawn Dr
- 3552 Smiley Rd
- 3379 Fishinger Mill Dr
- 3388 Smileys
- 3828 Falls Circle Dr Unit 22
- 3398 Fishinger Mill Dr
- 3409 Eastwoodlands Trail Unit 3409
- 3450 Fishinger Mill Dr
- 3574 Fishinger Mill Dr Unit 3574
- 3566 Fishinger Mill Dr Unit 3566
- 3535 Polley Rd






