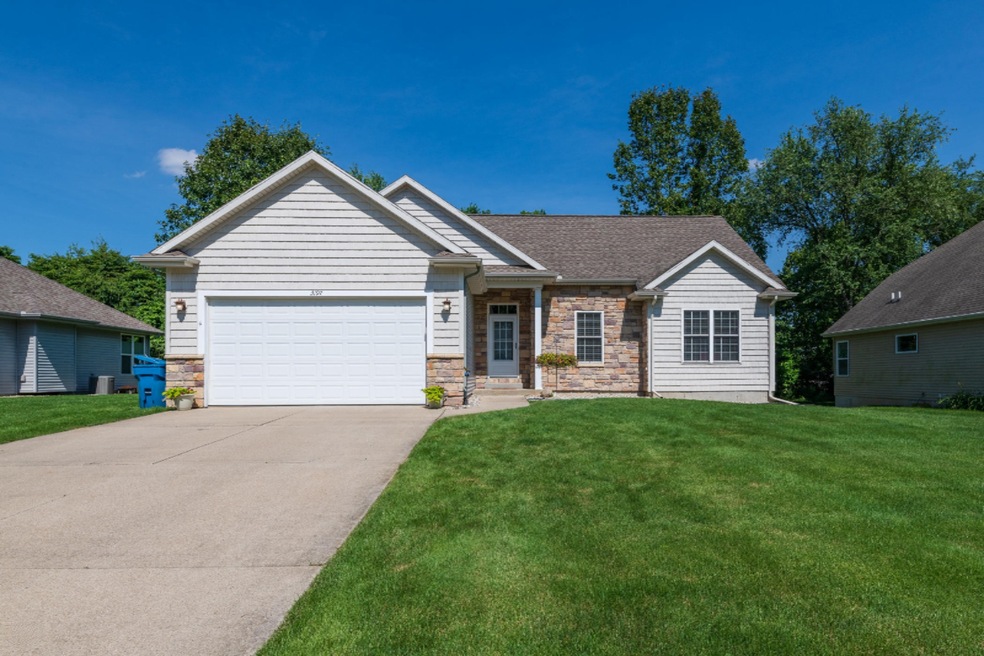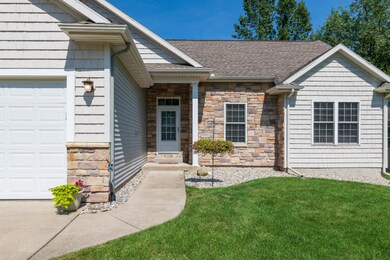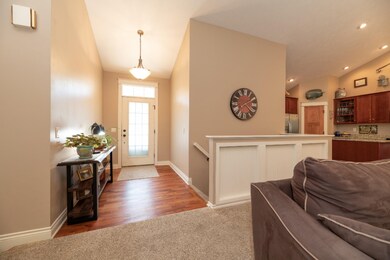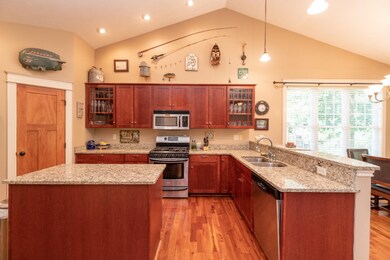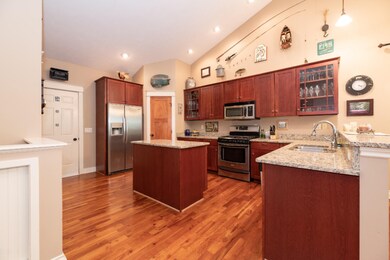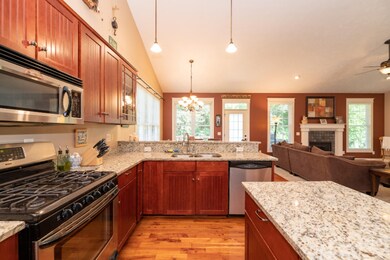
3197 Jacobs Cir Unit 21 Kalamazoo, MI 49009
Highlights
- Deck
- Cul-De-Sac
- Eat-In Kitchen
- Wood Flooring
- 2 Car Attached Garage
- Brick or Stone Mason
About This Home
As of July 2020Open House Tuesday July 7, 5-6:30 PM This Contemporary Ranch with very open floor plan and full daylight basement just waiting to be finished, was a parade home in 2008. Enter into the living area with vaulted ceilings, gas fireplace and open to the stunning kitchen. The kitchen with pantry, granite counters, cherry wood floors and cabinets, island and snack bar has direct access to the large freshly stained deck for outdoor entertaining. A large master suite, 2 additional bedrooms, full bath and laundry area complete the main floor. The quiet and private subdivision is walking distance to coffee shops, restaurants, and grocery store. Association fees of $100/month covers lawn care and street snow removal
Last Agent to Sell the Property
Chuck Jaqua, REALTOR License #6501360424 Listed on: 07/01/2020

Home Details
Home Type
- Single Family
Est. Annual Taxes
- $4,594
Year Built
- Built in 2007
Lot Details
- 10,019 Sq Ft Lot
- Lot Dimensions are 75 x 130
- Cul-De-Sac
- Sprinkler System
- Property is zoned R2, R2
HOA Fees
- $110 Monthly HOA Fees
Parking
- 2 Car Attached Garage
- Garage Door Opener
Home Design
- Brick or Stone Mason
- Composition Roof
- Vinyl Siding
- Stone
Interior Spaces
- 1,624 Sq Ft Home
- 1-Story Property
- Ceiling Fan
- Gas Log Fireplace
- Insulated Windows
- Window Treatments
- Living Room with Fireplace
- Dining Area
- Wood Flooring
Kitchen
- Eat-In Kitchen
- Range
- Microwave
- Dishwasher
- Kitchen Island
- Snack Bar or Counter
- Disposal
Bedrooms and Bathrooms
- 3 Main Level Bedrooms
- 2 Full Bathrooms
Laundry
- Laundry on main level
- Dryer
- Washer
Basement
- Basement Fills Entire Space Under The House
- Natural lighting in basement
Outdoor Features
- Deck
Utilities
- Forced Air Heating and Cooling System
- Heating System Uses Natural Gas
- Natural Gas Water Heater
- Water Softener is Owned
- High Speed Internet
- Cable TV Available
Community Details
- Association fees include trash, snow removal, lawn/yard care
- $500 HOA Transfer Fee
Listing and Financial Details
- Home warranty included in the sale of the property
Ownership History
Purchase Details
Home Financials for this Owner
Home Financials are based on the most recent Mortgage that was taken out on this home.Purchase Details
Home Financials for this Owner
Home Financials are based on the most recent Mortgage that was taken out on this home.Purchase Details
Home Financials for this Owner
Home Financials are based on the most recent Mortgage that was taken out on this home.Purchase Details
Home Financials for this Owner
Home Financials are based on the most recent Mortgage that was taken out on this home.Purchase Details
Home Financials for this Owner
Home Financials are based on the most recent Mortgage that was taken out on this home.Similar Homes in Kalamazoo, MI
Home Values in the Area
Average Home Value in this Area
Purchase History
| Date | Type | Sale Price | Title Company |
|---|---|---|---|
| Warranty Deed | $267,000 | None Available | |
| Warranty Deed | $220,000 | Chicago Title Company | |
| Warranty Deed | $219,000 | Chicago Title Company | |
| Warranty Deed | $187,000 | Ppr Title Agency | |
| Warranty Deed | $239,630 | Chicago Title |
Mortgage History
| Date | Status | Loan Amount | Loan Type |
|---|---|---|---|
| Open | $90,000 | New Conventional | |
| Previous Owner | $209,000 | New Conventional | |
| Previous Owner | $215,023 | FHA | |
| Previous Owner | $149,600 | New Conventional | |
| Previous Owner | $215,650 | Purchase Money Mortgage | |
| Previous Owner | $223,000 | FHA |
Property History
| Date | Event | Price | Change | Sq Ft Price |
|---|---|---|---|---|
| 07/31/2020 07/31/20 | Sold | $267,000 | +0.8% | $164 / Sq Ft |
| 07/04/2020 07/04/20 | Pending | -- | -- | -- |
| 07/01/2020 07/01/20 | For Sale | $265,000 | +20.5% | $163 / Sq Ft |
| 10/10/2014 10/10/14 | Sold | $220,000 | -4.3% | $135 / Sq Ft |
| 09/05/2014 09/05/14 | Pending | -- | -- | -- |
| 09/05/2014 09/05/14 | For Sale | $229,900 | +5.0% | $142 / Sq Ft |
| 05/02/2013 05/02/13 | Sold | $219,000 | 0.0% | $135 / Sq Ft |
| 03/12/2013 03/12/13 | Pending | -- | -- | -- |
| 02/28/2013 02/28/13 | For Sale | $219,000 | -- | $135 / Sq Ft |
Tax History Compared to Growth
Tax History
| Year | Tax Paid | Tax Assessment Tax Assessment Total Assessment is a certain percentage of the fair market value that is determined by local assessors to be the total taxable value of land and additions on the property. | Land | Improvement |
|---|---|---|---|---|
| 2025 | $1,730 | $200,200 | $0 | $0 |
| 2024 | $1,730 | $193,500 | $0 | $0 |
| 2023 | $1,650 | $168,200 | $0 | $0 |
| 2022 | $6,580 | $146,400 | $0 | $0 |
| 2021 | $6,286 | $141,700 | $0 | $0 |
| 2020 | $4,844 | $138,500 | $0 | $0 |
| 2019 | $4,594 | $128,900 | $0 | $0 |
| 2018 | $4,487 | $118,300 | $0 | $0 |
| 2017 | $0 | $118,300 | $0 | $0 |
| 2016 | -- | $108,900 | $0 | $0 |
| 2015 | -- | $99,300 | $19,000 | $80,300 |
| 2014 | -- | $99,300 | $0 | $0 |
Agents Affiliated with this Home
-

Seller's Agent in 2020
Kathy Smith
Chuck Jaqua, REALTOR
(269) 998-2793
17 in this area
240 Total Sales
-

Buyer's Agent in 2020
Dennis Bronson
Chuck Jaqua, REALTOR
(269) 207-6843
7 in this area
139 Total Sales
-

Seller's Agent in 2014
Tammy Graham
Jaqua, REALTORS
(269) 808-3934
3 in this area
77 Total Sales
-
W
Seller's Agent in 2013
Wendi Nahikian
Berkshire Hathaway HomeServices MI
Map
Source: Southwestern Michigan Association of REALTORS®
MLS Number: 20025022
APN: 05-26-360-021
- 6719-6745 Stadium Dr
- 7052 Baton Rouge
- 2647 Bluestone Cir Unit 9D
- 2623 Bluestone Cir Unit 5AD
- 0 S 9th St Unit East Pcl 14013199
- 0 S 9th St Unit Entire 14008896
- 0 S 9th St Unit West Pcl 14013195
- 3883 Sky King Blvd Unit 3
- 2 Industry Dr Unit Commercial
- 2 Industry Dr Unit Residential
- 2 Industry Dr Unit 1
- 2 Industry Dr
- 2670 Fairgrove St
- 5273 McLin Dr
- 5378 McLin Dr
- 1865 S 8th St
- 6228 Cross Bend Ct Unit 6
- 2373 Fairgrove St
- 2345 Fairgrove St Unit 16
- 2376 Strathmore St Unit 24
