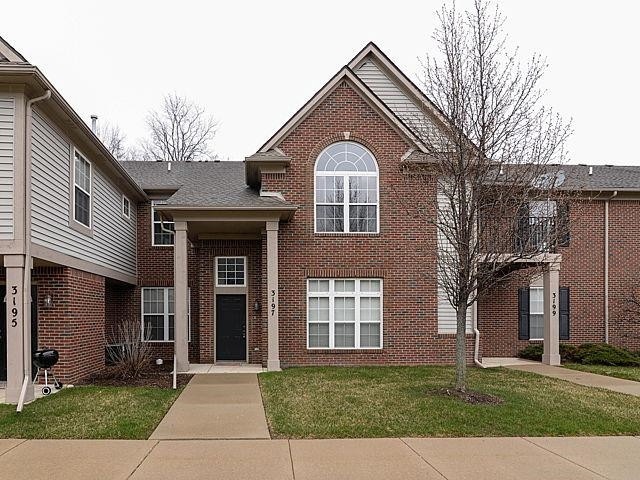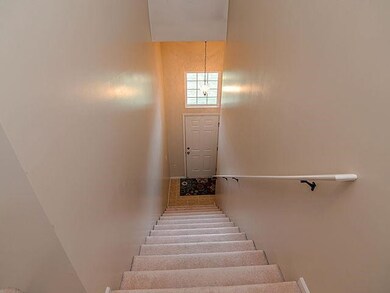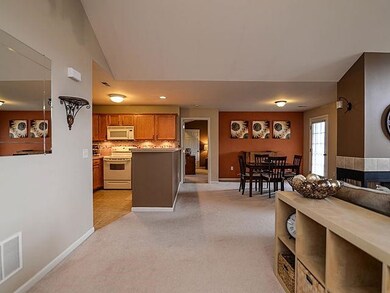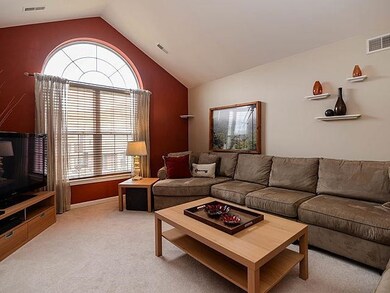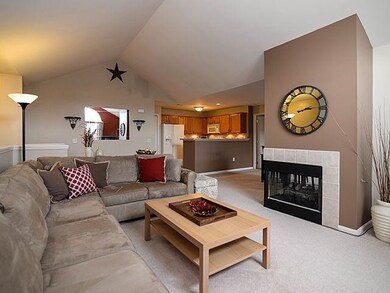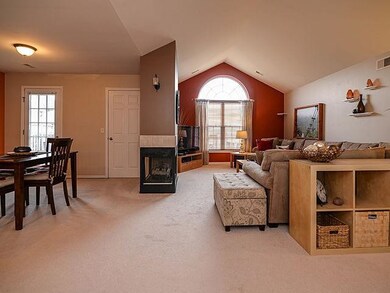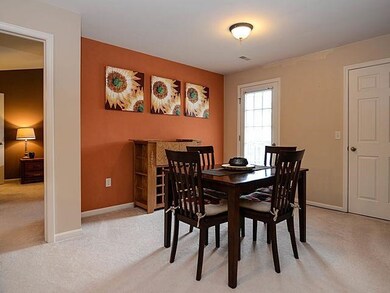
3197 Primrose Ln Unit 53 Ypsilanti, MI 48197
Highlights
- Fitness Center
- In Ground Pool
- Vaulted Ceiling
- Huron High School Rated A+
- Clubhouse
- Ranch Style House
About This Home
As of May 2022Lovingly maintained 2-bedroom, 2-bathroom condo offering the largest floor plan in Rosewood Village at over 1,600 sq. ft. of finished space all on the same level. Open concept living at its finest with just a fireplace separating the vaulted living room from the dining area both of which are open to the kitchen. Master suite is spacious and nicely separated from the guest bedroom giving maximum privacy. All of this in addition to a 1-car attached garage and the community pool and exercise facility make this an incredible opportunity. Ann Arbor schools coupled with Pittsfield Township taxes and an easy commute to both 94 and 23 are the icing on the cake. Schedule your private showing today., Primary Bath
Last Agent to Sell the Property
Howard Hanna Real Estate License #6506047881 Listed on: 04/11/2016

Last Buyer's Agent
Lisa Allen
RE/MAX Platinum License #6501297953
Property Details
Home Type
- Condominium
Est. Annual Taxes
- $2,371
Year Built
- Built in 2004
Lot Details
- Sprinkler System
HOA Fees
- $280 Monthly HOA Fees
Parking
- 1 Car Attached Garage
- Garage Door Opener
Home Design
- Ranch Style House
- Brick Exterior Construction
- Slab Foundation
- Vinyl Siding
Interior Spaces
- 1,608 Sq Ft Home
- Vaulted Ceiling
- Ceiling Fan
- Gas Log Fireplace
- Window Treatments
- Home Gym
Kitchen
- Eat-In Kitchen
- Oven
- Range
- Microwave
- Dishwasher
- Disposal
Flooring
- Carpet
- Ceramic Tile
Bedrooms and Bathrooms
- 2 Bedrooms
- 2 Full Bathrooms
Laundry
- Laundry on upper level
- Dryer
- Washer
Outdoor Features
- In Ground Pool
- Balcony
Schools
- Carpenter Elementary School
- Scarlett Middle School
- Huron High School
Utilities
- Forced Air Heating and Cooling System
- Heating System Uses Natural Gas
- Cable TV Available
Community Details
Overview
- Association fees include water, snow removal, lawn/yard care, cable/satellite
Amenities
- Clubhouse
Recreation
- Fitness Center
- Community Pool
Ownership History
Purchase Details
Home Financials for this Owner
Home Financials are based on the most recent Mortgage that was taken out on this home.Purchase Details
Home Financials for this Owner
Home Financials are based on the most recent Mortgage that was taken out on this home.Purchase Details
Home Financials for this Owner
Home Financials are based on the most recent Mortgage that was taken out on this home.Purchase Details
Home Financials for this Owner
Home Financials are based on the most recent Mortgage that was taken out on this home.Purchase Details
Home Financials for this Owner
Home Financials are based on the most recent Mortgage that was taken out on this home.Similar Homes in Ypsilanti, MI
Home Values in the Area
Average Home Value in this Area
Purchase History
| Date | Type | Sale Price | Title Company |
|---|---|---|---|
| Warranty Deed | $275,000 | None Listed On Document | |
| Quit Claim Deed | -- | None Available | |
| Warranty Deed | $199,000 | Liberty Title | |
| Warranty Deed | $179,000 | None Available | |
| Corporate Deed | $191,595 | None Available |
Mortgage History
| Date | Status | Loan Amount | Loan Type |
|---|---|---|---|
| Open | $270,000 | New Conventional | |
| Closed | $270,000 | No Value Available | |
| Previous Owner | $16,060,000 | New Conventional | |
| Previous Owner | $159,200 | New Conventional | |
| Previous Owner | $20,000 | Credit Line Revolving | |
| Previous Owner | $162,087 | FHA | |
| Previous Owner | $153,275 | Fannie Mae Freddie Mac | |
| Previous Owner | $28,725 | Credit Line Revolving |
Property History
| Date | Event | Price | Change | Sq Ft Price |
|---|---|---|---|---|
| 07/11/2025 07/11/25 | For Sale | $299,900 | +9.1% | $187 / Sq Ft |
| 01/06/2024 01/06/24 | Off Market | $275,000 | -- | -- |
| 05/16/2022 05/16/22 | Sold | $275,000 | +17.0% | $171 / Sq Ft |
| 05/02/2022 05/02/22 | Pending | -- | -- | -- |
| 04/01/2022 04/01/22 | For Sale | $235,000 | +31.3% | $146 / Sq Ft |
| 05/31/2016 05/31/16 | Sold | $179,000 | +2.3% | $111 / Sq Ft |
| 05/27/2016 05/27/16 | Pending | -- | -- | -- |
| 04/11/2016 04/11/16 | For Sale | $175,000 | -- | $109 / Sq Ft |
Tax History Compared to Growth
Tax History
| Year | Tax Paid | Tax Assessment Tax Assessment Total Assessment is a certain percentage of the fair market value that is determined by local assessors to be the total taxable value of land and additions on the property. | Land | Improvement |
|---|---|---|---|---|
| 2025 | $4,490 | $137,936 | $0 | $0 |
| 2024 | $3,003 | $125,136 | $0 | $0 |
| 2023 | $2,886 | $111,500 | $0 | $0 |
| 2022 | $4,155 | $104,400 | $0 | $0 |
| 2021 | $4,060 | $102,200 | $0 | $0 |
| 2020 | $3,979 | $100,300 | $0 | $0 |
| 2019 | $3,754 | $95,000 | $95,000 | $0 |
| 2018 | $3,422 | $90,600 | $0 | $0 |
| 2017 | $3,317 | $84,200 | $0 | $0 |
| 2016 | $1,658 | $65,201 | $0 | $0 |
| 2015 | -- | $65,006 | $0 | $0 |
| 2014 | -- | $62,976 | $0 | $0 |
| 2013 | -- | $62,976 | $0 | $0 |
Agents Affiliated with this Home
-
Christine Faeth

Seller's Agent in 2025
Christine Faeth
Howard Hanna Real Estate
(734) 646-9080
22 in this area
188 Total Sales
-
Brent Flewelling

Seller's Agent in 2022
Brent Flewelling
The Charles Reinhart Company
(734) 646-4263
39 in this area
510 Total Sales
-
Dana Mckie
D
Seller's Agent in 2016
Dana Mckie
Howard Hanna Real Estate
(412) 687-6000
4 in this area
12 Total Sales
-
L
Buyer's Agent in 2016
Lisa Allen
RE/MAX Michigan
Map
Source: Southwestern Michigan Association of REALTORS®
MLS Number: 23108305
APN: 12-26-230-053
- 3328 Primrose Ln Unit 87
- 3132 Primrose Ln Unit 167
- 6481 Hawthorne Ave
- 0234 W Michigan Ave
- 4301 Rolling Meadow Ln
- 6426 Tarr Rd
- 6420 Tarr Rd
- 3366 Roslyn Dr
- 3614 Downing Rd
- 3215 Roslyn Dr
- 3623 Downing Rd
- 6556 Foothill Dr
- 3673 Colt Dr Unit 81
- 3785 Colt Dr
- 6216 Marsh Rd
- 6232 Marsh Rd
- 3646 Downing Rd
- 6219 Marsh Rd
- 6235 Marsh Rd
- 6227 Marsh Rd
