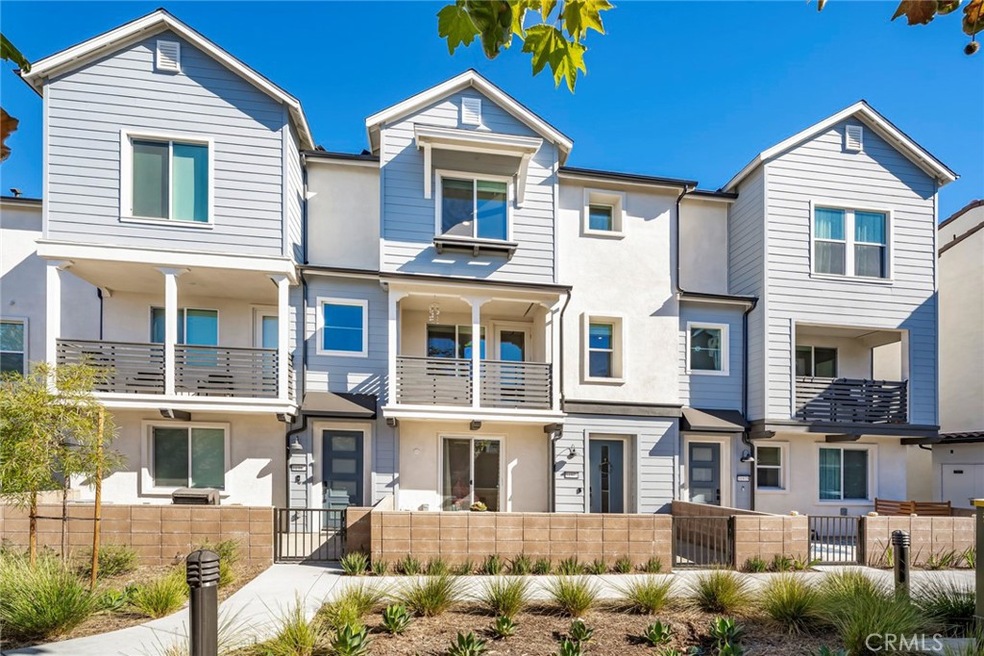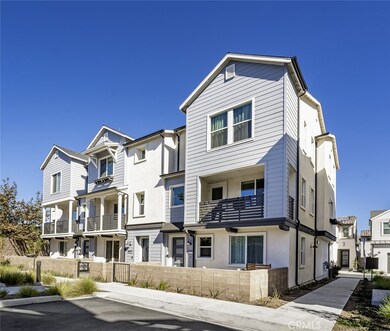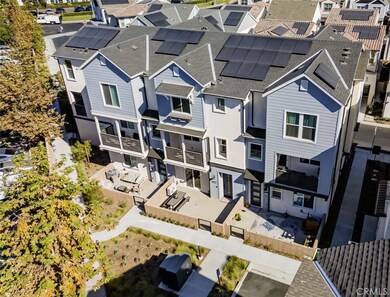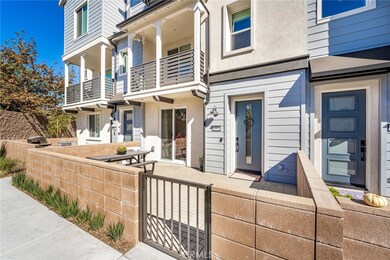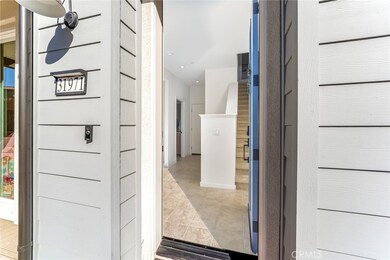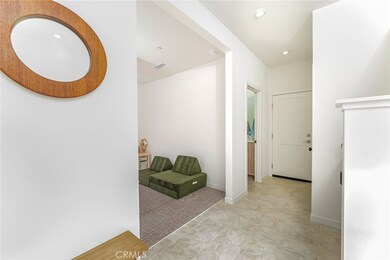
31971 Via Refrescar San Juan Capistrano, CA 92675
Highlights
- Solar Power System
- Primary Bedroom Suite
- View of Hills
- Harold Ambuehl Elementary School Rated A-
- Craftsman Architecture
- Main Floor Bedroom
About This Home
As of March 2025SELLERS OFFERING $15,000 FLOORING CREDIT TO BUYERS! Completed in 2024, this pristine 1779sf Avelina townhome with PAID SOLAR features three third-floor bedrooms and a main floor room ideal for use a fourth bedroom (perfect for multi-generational living), office, playroom or fitness area. The main floor also features a highly-sought-after full bathroom with walk-in shower, a coat closet, built in cabinetry and direct access to attached two-car garage with storage racks. The second floor encompasses the open-concept kitchen, dining area, powder bath and great room with access to a covered patio. The spacious kitchen offers a separate butler/desk space with walk-in pantry and is equipped with quartz counters/backsplash, classic farmhouse sink, large functional island with room for at least three stools, ample cabinetry and stainless steel appliances. High ceilings, recessed lighting and plenty of windows create an elevated feel and let in natural light all day. Great room and dining area are light and bright with ample space for entertaining; built-in upper and lower cabinetry area provides additional storage. The primary bedroom is spacious with a walk-in closet and en suite bath with large walk-in shower, quartz counter dual vanity, separate upper/lower cabinet area and water closet. Third floor also features the two secondary bedrooms with views of the San Juan hills, full bathroom with shower/tub combo, quartz vanity and separate laundry area in the hallway. Modern smart home with WiFi-enabled HVAC and fully-owned solar panels for increased energy efficiency! Washer, dryer and refrigerator included! Avelina community offers fitness circuits, playground, BBQs and fire pits. Prime location adjacent to the San Juan Creek Trail, close to St. Margaret's School, 24-Hour Fitness, equestrian facilities and a short distance to downtown San Juan, the new River Street Marketplace, Doheny Beach, rapidly-evolving Dana Point Harbor and Lantern District. Don't miss this opportunity!
Last Agent to Sell the Property
Compass Brokerage Phone: 949-350-3086 License #01476844 Listed on: 01/03/2025

Townhouse Details
Home Type
- Townhome
Est. Annual Taxes
- $10,619
Year Built
- Built in 2024
Lot Details
- Two or More Common Walls
- Block Wall Fence
- No Landscaping
HOA Fees
- $279 Monthly HOA Fees
Parking
- 2 Car Attached Garage
- Parking Available
- Rear-Facing Garage
- Two Garage Doors
- Garage Door Opener
- Guest Parking
Property Views
- Hills
- Neighborhood
Home Design
- Craftsman Architecture
- Slab Foundation
- Composition Roof
- Board and Batten Siding
- Stucco
Interior Spaces
- 1,779 Sq Ft Home
- 3-Story Property
- Built-In Features
- Ceiling Fan
- Recessed Lighting
- Double Pane Windows
- Family Room Off Kitchen
- Living Room Balcony
- Combination Dining and Living Room
- Storage
Kitchen
- Open to Family Room
- Eat-In Kitchen
- Walk-In Pantry
- Gas Range
- Microwave
- Dishwasher
- Kitchen Island
- Quartz Countertops
- Self-Closing Drawers and Cabinet Doors
Flooring
- Carpet
- Tile
Bedrooms and Bathrooms
- 4 Bedrooms | 1 Main Level Bedroom
- Primary Bedroom Suite
- Walk-In Closet
- Bathroom on Main Level
- Quartz Bathroom Countertops
- Dual Vanity Sinks in Primary Bathroom
- Private Water Closet
- Low Flow Toliet
- Bathtub with Shower
- Walk-in Shower
- Low Flow Shower
- Exhaust Fan In Bathroom
- Linen Closet In Bathroom
Laundry
- Laundry Room
- Laundry on upper level
- Washer and Gas Dryer Hookup
Home Security
Accessible Home Design
- Doors swing in
- Low Pile Carpeting
Outdoor Features
- Enclosed patio or porch
- Rain Gutters
Schools
- Ambuehl Elementary School
- Marco Forester Middle School
- San Juan Hills High School
Utilities
- Central Heating and Cooling System
- Natural Gas Connected
- Tankless Water Heater
- Phone Available
- Cable TV Available
Additional Features
- Solar Power System
- Suburban Location
Listing and Financial Details
- Tax Lot 2
- Tax Tract Number 18148
- Assessor Parcel Number 93454403
- $331 per year additional tax assessments
Community Details
Overview
- 89 Units
- Petra And Avelina Comm Assoc Association, Phone Number (714) 285-2626
- The Management Trust Southern California HOA
- Built by Landsea Homes
Amenities
- Community Fire Pit
- Community Barbecue Grill
- Picnic Area
Recreation
- Bike Trail
Pet Policy
- Pets Allowed
Security
- Carbon Monoxide Detectors
- Fire and Smoke Detector
Ownership History
Purchase Details
Home Financials for this Owner
Home Financials are based on the most recent Mortgage that was taken out on this home.Purchase Details
Home Financials for this Owner
Home Financials are based on the most recent Mortgage that was taken out on this home.Similar Home in the area
Home Values in the Area
Average Home Value in this Area
Purchase History
| Date | Type | Sale Price | Title Company |
|---|---|---|---|
| Grant Deed | $1,065,000 | Consumers Title | |
| Grant Deed | $893,500 | First American Title |
Mortgage History
| Date | Status | Loan Amount | Loan Type |
|---|---|---|---|
| Open | $852,000 | New Conventional | |
| Previous Owner | $593,255 | New Conventional |
Property History
| Date | Event | Price | Change | Sq Ft Price |
|---|---|---|---|---|
| 03/31/2025 03/31/25 | Sold | $1,065,000 | -2.7% | $599 / Sq Ft |
| 03/05/2025 03/05/25 | Pending | -- | -- | -- |
| 01/03/2025 01/03/25 | For Sale | $1,095,000 | -- | $616 / Sq Ft |
Tax History Compared to Growth
Tax History
| Year | Tax Paid | Tax Assessment Tax Assessment Total Assessment is a certain percentage of the fair market value that is determined by local assessors to be the total taxable value of land and additions on the property. | Land | Improvement |
|---|---|---|---|---|
| 2024 | $10,619 | $705,364 | $280,478 | $424,886 |
| 2023 | $5,400 | $237,300 | $237,300 | -- |
Agents Affiliated with this Home
-
Danielle Jackson

Seller's Agent in 2025
Danielle Jackson
Compass
(949) 350-3086
1 in this area
27 Total Sales
-
Christina Park
C
Buyer's Agent in 2025
Christina Park
Onyx Homes
(949) 787-2119
1 in this area
10 Total Sales
Map
Source: California Regional Multiple Listing Service (CRMLS)
MLS Number: OC25001539
APN: 934-544-03
- 31948 Via Encima
- 27252 Via Callejon Unit C
- 27071 Calle Caballero Unit B
- 32225 Via Barrida
- 31937 Via Encima
- 27345 Via Capri
- 27507 Via Sequoia
- 32113 Via Viente Unit 52
- 27551 Paseo Tamara
- 27557 Paseo Tamara
- 32302 Alipaz St Unit 93
- 32302 Alipaz St Unit 275
- 32302 Alipaz St Unit 312
- 31462 La Matanza St
- 26406 Paseo Pamela
- 27553 Via Fortuna
- 27601 Calle Arroyo
- 27545 Paseo Mimosa
- 27526 Via la Carta Unit 10
- 32221 Alipaz St Unit 268
