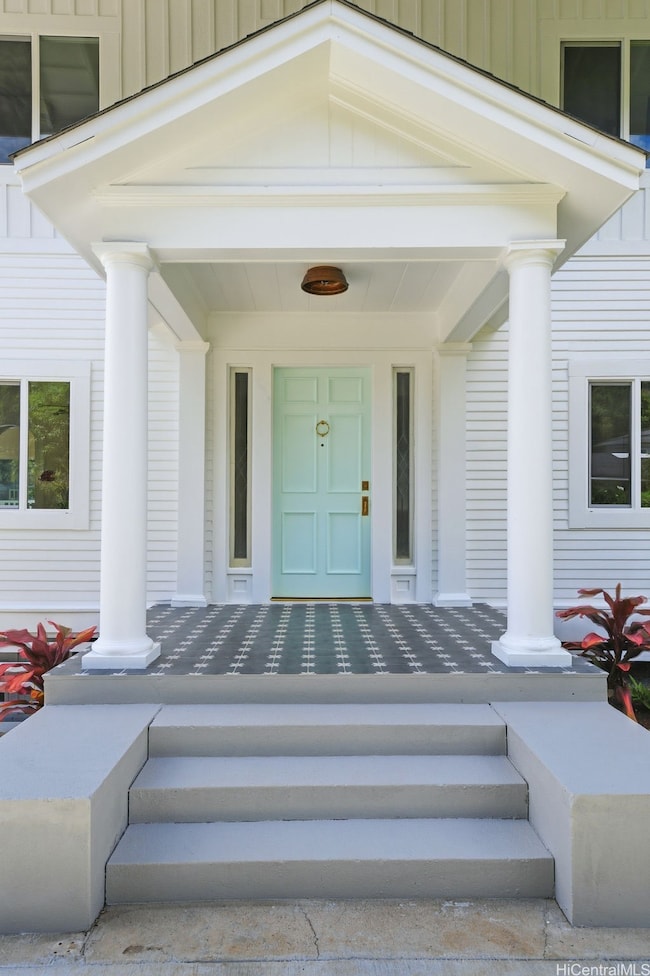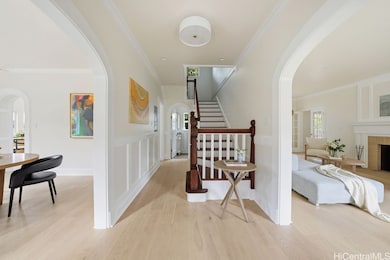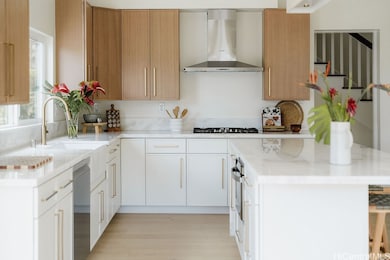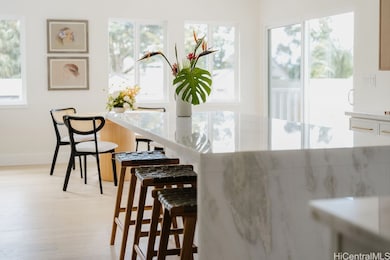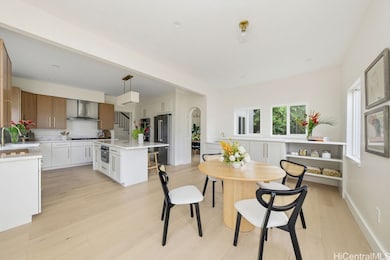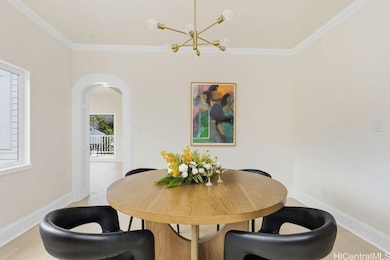3198 Alika Ave Honolulu, HI 96817
Nuuanu-Punchbowl NeighborhoodEstimated payment $19,858/month
Highlights
- Very Popular Property
- Wood Flooring
- Garden View
- Nuuanu Elementary School Rated A-
- Main Floor Bedroom
- Building Patio
About This Home
Originally built in 1929, this storied residence stands as a rare architectural treasure—one that has gracefully evolved while honoring its historic soul. Offered for the first time in 75 years, 3198 Alika Avenue is more than a home; it’s a love letter to an era of elegance and craftsmanship, thoughtfully reimagined for modern living. Set on a 12,699 sq. ft. corner parcel in coveted Dowsett, the home’s beautifully preserved Colonial Revival façade with beveled siding and board-and-batten detailing opens to interiors that blend old-world character with modern sophistication. Natural light pours across white oak floors, illuminating arched doorways, wainscoting, and bespoke millwork. Designed for today’s island lifestyle, the home offers seamless indoor–outdoor living with multiple lanais for dining and entertaining amid lush gardens that evoke Nu‘uanu’s timeless serenity. Inside you’ll find: four bedrooms including two full primary suites (one on each level) + an attached ADU for guests, multi-generational living, or office; a chef’s kitchen with Bosch appliances, marble counters, and a waterfall island; and tranquil outdoor spaces surrounded by mature landscaping.
Listing Agent
Compass Brokerage Phone: (808) 825-4277 License #RS-83081 Listed on: 11/11/2025

Open House Schedule
-
Sunday, November 16, 20252:00 to 5:00 pm11/16/2025 2:00:00 PM +00:0011/16/2025 5:00:00 PM +00:00Add to Calendar
Home Details
Home Type
- Single Family
Est. Annual Taxes
- $16,936
Year Built
- Built in 1929
Lot Details
- 0.29 Acre Lot
- Fenced
- Landscaped
- Level Lot
- Property is in excellent condition
- Zoning described as 03 - R10 - Residential District
Home Design
- Wood Frame Construction
- Shingle Roof
- Asphalt Roof
Interior Spaces
- 3,442 Sq Ft Home
- 2-Story Property
- Wood Flooring
- Garden Views
- Bosch Dishwasher
Bedrooms and Bathrooms
- 5 Bedrooms
- Main Floor Bedroom
- Bathroom on Main Level
- 5 Full Bathrooms
Parking
- 3 Parking Spaces
- Carport
Listing and Financial Details
- Assessor Parcel Number 1-2-2-045-020-0000
Community Details
Overview
- Built by MCYIA Interior Architecture & Design
- Dowsett Subdivision
Amenities
- Building Patio
- Community Deck or Porch
Security
- Card or Code Access
Map
Home Values in the Area
Average Home Value in this Area
Tax History
| Year | Tax Paid | Tax Assessment Tax Assessment Total Assessment is a certain percentage of the fair market value that is determined by local assessors to be the total taxable value of land and additions on the property. | Land | Improvement |
|---|---|---|---|---|
| 2025 | $15,041 | $2,134,700 | $1,815,900 | $318,800 |
| 2024 | $15,041 | $1,968,500 | $1,702,400 | $266,100 |
| 2023 | $5,247 | $1,910,800 | $1,645,700 | $265,100 |
| 2022 | $5,247 | $1,639,200 | $1,361,900 | $277,300 |
| 2021 | $4,937 | $1,550,700 | $1,271,100 | $279,600 |
| 2020 | $4,927 | $1,547,800 | $1,367,300 | $180,500 |
| 2019 | $5,485 | $1,564,400 | $1,225,800 | $338,600 |
| 2018 | $5,485 | $1,687,200 | $1,339,200 | $348,000 |
| 2017 | $4,525 | $1,412,800 | $1,135,000 | $277,800 |
| 2016 | $4,163 | $1,309,500 | $1,089,600 | $219,900 |
| 2015 | $3,862 | $1,223,400 | $930,700 | $292,700 |
| 2014 | $2,896 | $1,137,700 | $862,600 | $275,100 |
Property History
| Date | Event | Price | List to Sale | Price per Sq Ft |
|---|---|---|---|---|
| 11/11/2025 11/11/25 | For Sale | $3,500,000 | -- | $1,017 / Sq Ft |
Purchase History
| Date | Type | Sale Price | Title Company |
|---|---|---|---|
| Interfamily Deed Transfer | -- | Tg | |
| Interfamily Deed Transfer | -- | Tg | |
| Interfamily Deed Transfer | -- | Tg | |
| Interfamily Deed Transfer | -- | Tg | |
| Interfamily Deed Transfer | -- | -- |
Mortgage History
| Date | Status | Loan Amount | Loan Type |
|---|---|---|---|
| Closed | $505,000 | New Conventional | |
| Closed | $421,000 | Fannie Mae Freddie Mac | |
| Closed | $337,500 | No Value Available |
Source: HiCentral MLS (Honolulu Board of REALTORS®)
MLS Number: 202519502
APN: 1-2-2-045-020-0000
- 18 Homelani Place
- 3233 Allan Place
- 3242 Pelekane Dr
- 3224 Pelekane Dr Unit Parcel 053
- 3242 Pelekane Dr
- 187 Dowsett Ave
- 35 Country Club Rd
- 240 Puiwa Rd
- 256 Puiwa Rd
- 3702 Old Pali Rd
- 280 Polohiwa Place
- 2813 Dow St
- 3800 Waokanaka St
- 171 Waokanaka Place Unit 2
- 3775 Old Pali Rd
- 55 Old Pali Place
- 2527 Henry St Unit A
- 2716 Rooke Ave Unit A
- 3233 Pacific Heights Rd
- 44 Akamu Place
- 85 Dowsett Ave
- 1829 Alewa Dr
- 1074 Lanui Place
- 645 Wyllie St
- 375 Kapaloala Place Unit B
- 207 Namokueha St
- 2130 Skyline Dr
- 1914 Liliha St Unit A
- 1943 Pacific Heights Rd Unit 8
- 1839 Akone Place
- 1959 Puowaina Dr
- 219 Auwaiolimu St Unit A
- 2001 Aupuni St Unit 704
- 947 Laki Rd
- 1727 Liliha St Unit 2
- 636 Nalanui St Unit 303
- 1769 Puowaina Dr
- 1719 Nuuanu Ave Unit 5F
- 1719 Nuuanu Ave Unit 5E
- 209 Puuhue Place Unit B

