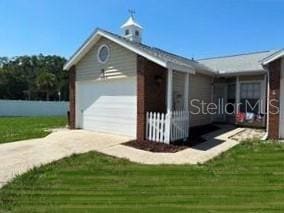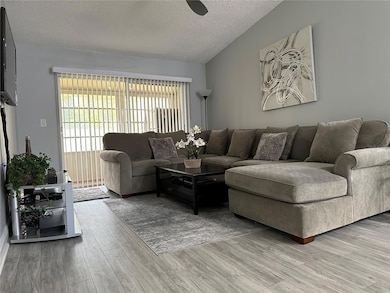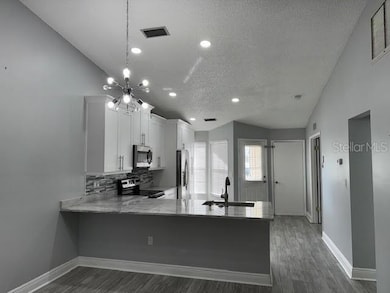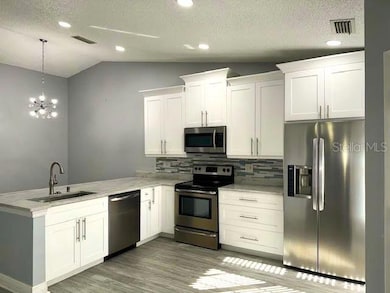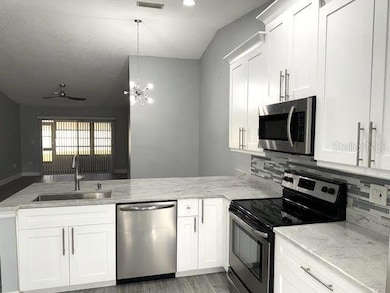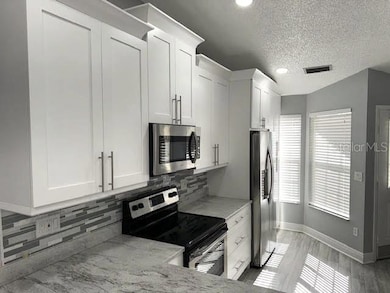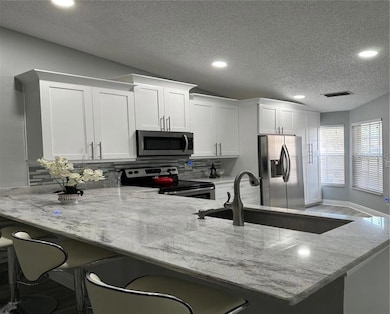3198 Claremont Place Unit A Palm Harbor, FL 34683
Highlights
- Clubhouse
- Vaulted Ceiling
- Community Pool
- Sutherland Elementary School Rated A-
- Stone Countertops
- 1 Car Attached Garage
About This Home
Award Winning schools including Palm Harbor University! Beautiful End Unit Villa with private entry 2 Bedroom 2 Bath, 1 Car garage attached, Split floor plan beautifully updated Villa offers a Large living RM with vaulted ceiling, New Kitchen with 42 inch wood cabinets, granite countertop, stainless steel appliance's, great pantry, New laminate flooring throughout the home, Large master Bedroom with a Spacious walk-in closet, new bath w/granite countertop wood cabinetry . 2Nd Bedroom with large closet, 2nd Bath beautify updated Freshly painted. Sliding Doors leading to the Lanai overlooking a large private backyard. 2 community pools & Clubhouse to enjoy, No Age restrictions! (Sorry this community does not allow Pets) No Large trucks. Close to shopping, Pinellas Trails, Parks, Honeymoon Beach / Caladesi Island, Fred Howard park & beach. Minutes to Tarpon Springs Sponge Docks, Clearwater Beach, St. Pete & Tampa
Listing Agent
RE/MAX REALTEC GROUP INC Brokerage Phone: 727-789-5555 License #491476 Listed on: 02/10/2024

Home Details
Home Type
- Single Family
Est. Annual Taxes
- $1,680
Year Built
- Built in 1987
Lot Details
- 4,914 Sq Ft Lot
Parking
- 1 Car Attached Garage
Home Design
- Villa
Interior Spaces
- 976 Sq Ft Home
- Vaulted Ceiling
- Ceiling Fan
- Window Treatments
- Combination Dining and Living Room
- Laundry in Garage
Kitchen
- Range
- Microwave
- Dishwasher
- Stone Countertops
- Disposal
Bedrooms and Bathrooms
- 2 Bedrooms
- Split Bedroom Floorplan
- Walk-In Closet
- 2 Full Bathrooms
Schools
- Sutherland Elementary School
- Palm Harbor Middle School
- Palm Harbor Univ High School
Utilities
- Central Heating and Cooling System
- Electric Water Heater
Listing and Financial Details
- Residential Lease
- Security Deposit $1,950
- Property Available on 2/9/24
- The owner pays for cable TV, pool maintenance, trash collection
- $150 Application Fee
- Assessor Parcel Number 31-27-16-94141-000-0471
Community Details
Overview
- Property has a Home Owners Association
- Progressive Association
- Villas Of Beacon Groves Subdivision
Amenities
- Clubhouse
Recreation
- Community Pool
Pet Policy
- No Pets Allowed
Map
Source: Stellar MLS
MLS Number: U8225598
APN: 31-27-16-94141-000-0471
- 3164 Claremont Place Unit A
- 3300 Fox Chase Cir N Unit 229
- 3295 Fox Chase Cir N Unit 104
- 3241 Fox Chase Cir N Unit 103
- 3277 Fox Chase Cir N Unit 206
- 2377 Hounds Trail
- 3418 Glossy Ibis Ct
- 3467 Fox Hunt Dr
- 2101 Fox Chase Blvd Unit 102
- 2928 Bancroft Cir E Unit E
- 3452 Primrose Way
- 2270 Alden Ln Unit A
- 2256 Colonial Blvd W
- 2888 Bancroft Cir E Unit 5B
- 3101 Carriage Dr
- 2585 Ridge Ln
- 2589 Orangewood Ct
- 2199 Blue Tern Dr
- 2220 Chianti Place Unit 8-0811
- 2220 Chianti Place Unit 8-0828
- 3312 Fox Hunt Dr
- 3300 Fox Chase Cir N Unit 213
- 2375 Fox Chase Blvd Unit 260
- 3086 Pointer Dr
- 2373 Hounds Trail
- 3408 Primrose Way
- 35928 Us Highway 19 N
- 2101 Fox Chase Blvd Unit 102
- 35820 N Us Hwy 19 Unit C1
- 35820 N Us Hwy 19 Unit B1
- 35820 N Us Hwy 19 Unit A2
- 2928 Bancroft Cir E Unit E
- 2120 Corbin Place
- 2300 Bancroft Cir S Unit B
- 30 Liberty Way
- 50 Liberty Way Unit 10
- 2679 Country Grove Blvd
- 2199 Chianti Place Unit 9-0923
- 2199 Chianti Place Unit 918
- 2199 Chianti Place Unit 912
