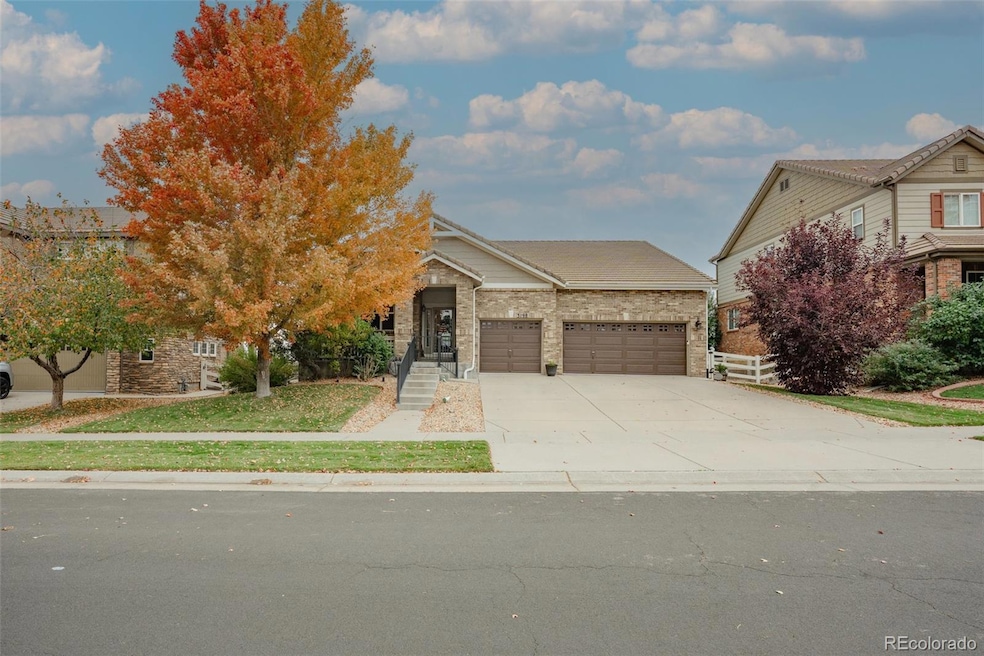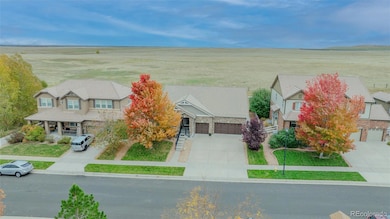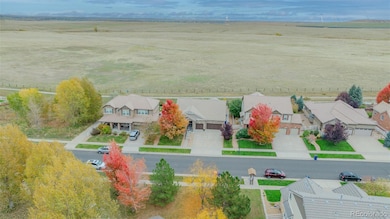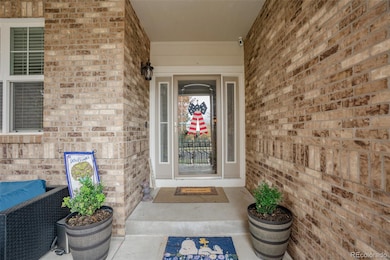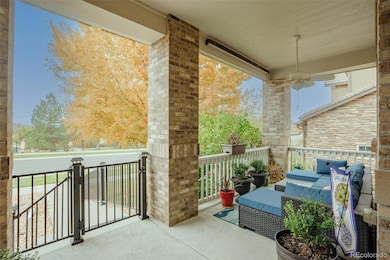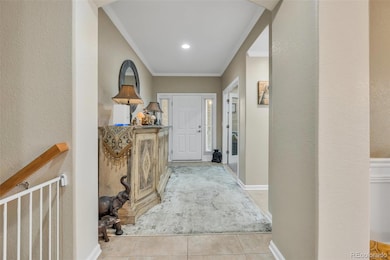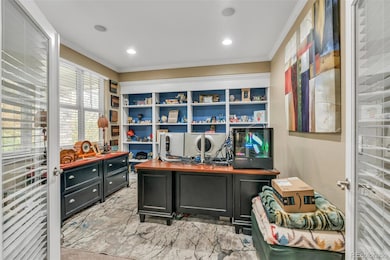3198 S Nepal Way Aurora, CO 80013
Conservatory NeighborhoodEstimated payment $4,531/month
Highlights
- Primary Bedroom Suite
- Open Floorplan
- Clubhouse
- Mariners Elementary School Rated A
- Pasture Views
- Deck
About This Home
Welcome to this spacious 5-bed, 5-bath ranch style home located in The Conservatory neighborhood. The main level includes an open floorplan, primary bedroom, 5 piece ensuite, office with built-in shelving, two additional bedrooms and three bathrooms. The fully finished basement provides amazing flexibility with two additional bedrooms, two bathrooms, family room and wet bar. Home highlights stainless steel appliances, crown molding throughout, newer paint 2yrs, newer main floor carpet 2yrs, kitchen back splash, back deck June 2025, garage new paint, garage heater and garage floor coating epoxy. Enjoy Colorado’s outdoors in the beautifully low-maintenance landscaped yard backing to open space, views of the (Plains Conservation Center). Located near community parks, trails, clubhouse and pool.
Listing Agent
RE/MAX Leaders Brokerage Email: flockridge1@gmail.com License #100031937 Listed on: 11/19/2025

Co-Listing Agent
RE/MAX Leaders Brokerage Email: flockridge1@gmail.com License #100072604
Home Details
Home Type
- Single Family
Est. Annual Taxes
- $6,259
Year Built
- Built in 2006 | Remodeled
Lot Details
- 8,712 Sq Ft Lot
- Open Space
- West Facing Home
- Property is Fully Fenced
- Level Lot
- Private Yard
- Garden
HOA Fees
- $48 Monthly HOA Fees
Parking
- 3 Car Attached Garage
Home Design
- Brick Exterior Construction
- Frame Construction
- Slate Roof
- Concrete Roof
- Wood Siding
Interior Spaces
- 1-Story Property
- Open Floorplan
- Crown Molding
- Ceiling Fan
- Window Treatments
- Family Room
- Living Room with Fireplace
- Home Office
- Pasture Views
- Laundry Room
Kitchen
- Eat-In Kitchen
- Double Oven
- Cooktop
- Microwave
- Dishwasher
- Kitchen Island
- Granite Countertops
- Disposal
Flooring
- Wood
- Carpet
- Tile
Bedrooms and Bathrooms
- 5 Bedrooms | 3 Main Level Bedrooms
- Primary Bedroom Suite
- En-Suite Bathroom
- Walk-In Closet
Finished Basement
- Sump Pump
- 2 Bedrooms in Basement
- Crawl Space
Home Security
- Carbon Monoxide Detectors
- Fire and Smoke Detector
Outdoor Features
- Deck
- Exterior Lighting
- Front Porch
Schools
- Aurora Frontier K-8 Elementary And Middle School
- Vista Peak High School
Utilities
- Forced Air Heating and Cooling System
- Natural Gas Connected
- Cable TV Available
Listing and Financial Details
- Exclusions: Seller's personal property, Ring doorbell and cameras, Shed, Garage refrigerator, Garage deep freezer, Basement mini fridge, Washer, dryer, TV mounts, all televisions, wall fireplace in the dining room.
- Assessor Parcel Number 034259139
Community Details
Overview
- Association fees include ground maintenance, recycling, trash
- The Conservatory Homeowners Association, Phone Number (720) 633-9722
- The Conservatory Subdivision
- Greenbelt
Amenities
- Clubhouse
- Laundry Facilities
Recreation
- Community Pool
Map
Home Values in the Area
Average Home Value in this Area
Tax History
| Year | Tax Paid | Tax Assessment Tax Assessment Total Assessment is a certain percentage of the fair market value that is determined by local assessors to be the total taxable value of land and additions on the property. | Land | Improvement |
|---|---|---|---|---|
| 2024 | $6,116 | $45,520 | -- | -- |
| 2023 | $6,116 | $45,520 | $0 | $0 |
| 2022 | $5,757 | $37,551 | $0 | $0 |
| 2021 | $5,936 | $37,551 | $0 | $0 |
| 2020 | $5,895 | $37,538 | $0 | $0 |
| 2019 | $6,061 | $37,538 | $0 | $0 |
| 2018 | $5,339 | $32,616 | $0 | $0 |
| 2017 | $4,644 | $30,974 | $0 | $0 |
| 2016 | $5,131 | $29,890 | $0 | $0 |
| 2015 | $5,033 | $29,890 | $0 | $0 |
| 2014 | $4,107 | $24,048 | $0 | $0 |
| 2013 | -- | $23,560 | $0 | $0 |
Property History
| Date | Event | Price | List to Sale | Price per Sq Ft | Prior Sale |
|---|---|---|---|---|---|
| 11/19/2025 11/19/25 | For Sale | $750,000 | +4.9% | $213 / Sq Ft | |
| 05/19/2023 05/19/23 | Sold | $715,000 | +2.2% | $203 / Sq Ft | View Prior Sale |
| 04/04/2023 04/04/23 | Pending | -- | -- | -- | |
| 04/01/2023 04/01/23 | For Sale | $699,900 | -- | $199 / Sq Ft |
Purchase History
| Date | Type | Sale Price | Title Company |
|---|---|---|---|
| Special Warranty Deed | $715,000 | Land Title Guarantee | |
| Personal Reps Deed | $394,000 | Heritage Title | |
| Warranty Deed | $371,000 | St |
Mortgage History
| Date | Status | Loan Amount | Loan Type |
|---|---|---|---|
| Open | $715,000 | VA | |
| Previous Owner | $315,200 | New Conventional | |
| Previous Owner | $296,796 | Purchase Money Mortgage |
Source: REcolorado®
MLS Number: 1884545
APN: 1975-35-1-01-019
- 3212 S Kirk Way
- 21010 E Eldorado Dr
- 20991 E Greenwood Place
- 3362 S Kirk Ct
- 20736 E Brunswick Place
- 2917 S Lisbon Way
- 20394 E Colgate Place
- 3554 S Lisbon Ct
- 2794 S Lisbon Way
- 3574 S Lisbon Ct
- 2844 S Jebel Way
- 20148 E Dartmouth Dr
- 3385 S Jericho Ct
- 3616 S Lisbon Ct
- 20662 E Jefferson Ave
- 3652 S Perth Cir Unit 102
- 3629 S Killarney St
- 19930 E Cornell Ave
- 3723 S Perth Cir Unit 102
- 19856 E Eastman Ave
- 21019 E Eldorado Dr
- 20745 E Girard Place
- 20387 E Dartmouth Dr
- 20426 E Flora Dr
- 2828 S Killarney Way
- 3673 S Lisbon Ct
- 3681 S Perth Cir
- 19891 E Dartmouth Ave
- 19797 E Dartmouth Ave
- 3775 S Kirk St
- 19897 E Brown Place
- 3577 S Halifax Way
- 22149 E Milan Place
- 22150 E Mansfield Place
- 19772 E Wesley Place
- 2320 S Gibralter Way
- 2451 S Fundy Cir
- 4059 S Shawnee St
- 4192 S Quatar St
- 3382 S Biscay Way
