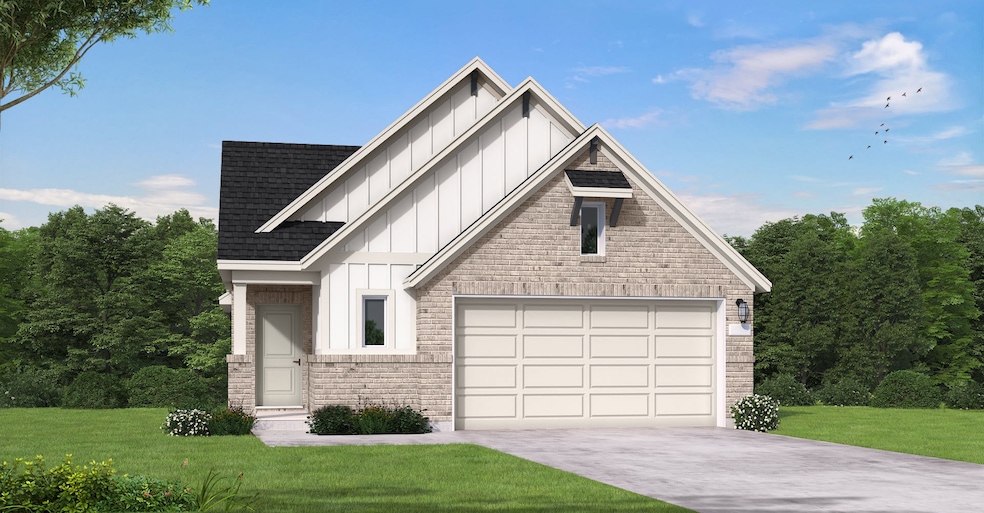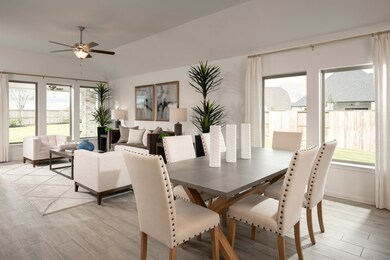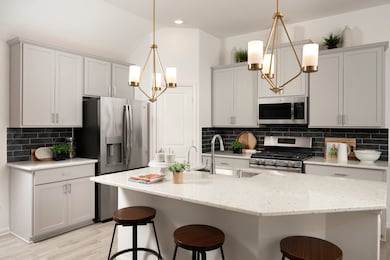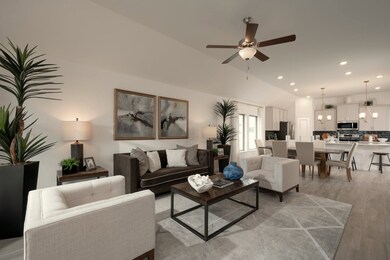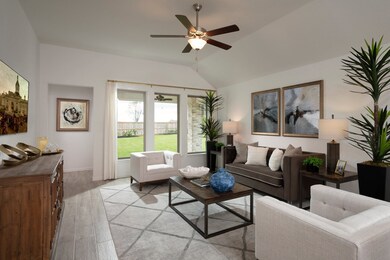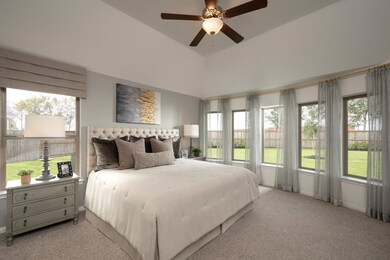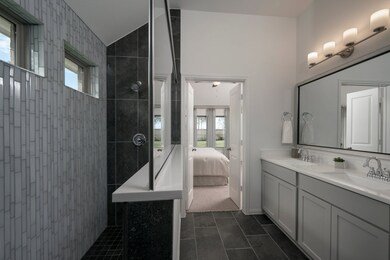
31980 Retama Ranch Ln Spring, TX 77385
Imperial Oaks NeighborhoodEstimated payment $2,419/month
Highlights
- New Construction
- Community Lake
- Community Pool
- Kaufman Elementary School Rated A
- Clubhouse
- Community Playground
About This Home
This lovely single-story home has 4 bedrooms and 3 bathrooms. As you step inside, a hallway with a stylish tray ceiling welcomes you and guides you to the modern, practical kitchen. The kitchen highlights a big island with beautiful granite countertops, offering plenty of room for cooking and relaxed dining. It looks out onto the cozy dining area and family room. The primary bedroom, with ample space, is located at the back of the home for privacy with a bowed window, large shower, and double sinks. The Texas-covered patio area is the perfect space for hosting gatherings and entertaining loved ones. Come and visit today! *Photos and Virtual Tours may be of the same home plan located in a different neighborhood. Features and elevations may vary.
Home Details
Home Type
- Single Family
Parking
- 2 Car Garage
Home Design
- New Construction
- Quick Move-In Home
- Elgin Plan
Interior Spaces
- 1,854 Sq Ft Home
- 1-Story Property
Bedrooms and Bathrooms
- 4 Bedrooms
- 3 Full Bathrooms
Community Details
Overview
- Actively Selling
- Built by Coventry Homes
- The Meadows At Imperial Oaks 40' Subdivision
- Community Lake
Amenities
- Clubhouse
- Community Center
Recreation
- Community Playground
- Community Pool
- Park
- Trails
Sales Office
- 3009 Hickory Haven Ln
- Conroe, TX 77385
- 713-597-5881
- Builder Spec Website
Office Hours
- Mon - Thu & Sat: 10am - 6pm; Fri & Sun: 12pm - 6pm
Map
Similar Homes in Spring, TX
Home Values in the Area
Average Home Value in this Area
Property History
| Date | Event | Price | Change | Sq Ft Price |
|---|---|---|---|---|
| 06/10/2025 06/10/25 | Price Changed | $369,990 | 0.0% | $200 / Sq Ft |
| 06/05/2025 06/05/25 | Price Changed | $369,990 | -9.3% | $201 / Sq Ft |
| 05/21/2025 05/21/25 | For Sale | $408,120 | +8.8% | $222 / Sq Ft |
| 05/20/2025 05/20/25 | Price Changed | $374,990 | -8.1% | $202 / Sq Ft |
| 05/15/2025 05/15/25 | For Sale | $408,120 | -- | $220 / Sq Ft |
- 31976 Retama Ranch Ln
- 31984 Retama Ranch Dr
- 31964 Retama Ranch Dr
- 31968 Retama Ranch Dr
- 31976 Retama Ranch Dr
- 31989 Retama Ranch Dr
- 31981 Retama Ranch Dr
- 3510 Orchard Valley Ln
- 3327 Bentwood Ranch Dr
- 3343 Bentwood Ranch Dr
- 3319 Bentwood Ranch Dr
- 3029 Hickory Haven Ln
- 3029 Hickory Haven Ln
- 3029 Hickory Haven Ln
- 3029 Hickory Haven Ln
- 3029 Hickory Haven Ln
- 3029 Hickory Haven Ln
- 3029 Hickory Haven Ln
- 3029 Hickory Haven Ln
- 3029 Hickory Haven Ln
- 3618 Orchard Valley Ln
- 3433 Acacia Grove Ln
- 3507 Durango Canyon Ln
- 32045 Towering Birch Trail
- 31361 Sunset Oaks Ln
- 2901 Grand Hawthorne Rd
- 31507 Reston Cliff Ct
- 33004 Durango Bay Ct
- 31219 Fountainbrook Park Ln
- 3643 Cottage Pines Ln
- 31013 Sunfall Trail Ln
- 2918 Crescent Oaks Park Ln
- 32038 Quail Terrace Ln
- 31014 Blue Ridge Park Ln
- 32323 Summer Park Ln
- 31226 Shady Arbor Ln
- 32014 Quail Terrace Ln
- 32310 Summer Park Ln
- 2679 Cedar Path Ln
- 3679 Cottage Pines Ln
