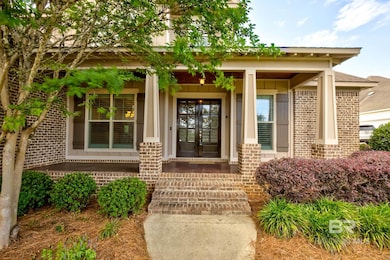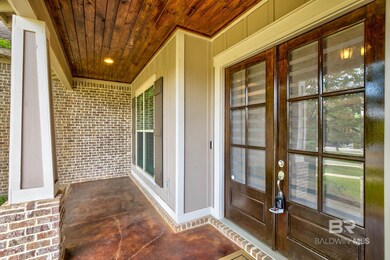
31988 Badger Ct Spanish Fort, AL 36527
Highlights
- Clubhouse
- Traditional Architecture
- Main Floor Primary Bedroom
- Spanish Fort Middle School Rated A-
- Wood Flooring
- Jetted Tub in Primary Bathroom
About This Home
As of August 2025Welcome to this stunning Gold Fortified brick Craftsman home boasting 5 bedrooms , 3 bathrooms, a keeping room plus separate dining room. Energy efficient with spray foam insulation and two brand new AC units installed in 2024—both under warranty. Situated on a generous .59-acre fenced lot, the home features a 3-car side-entry garage with epoxy flooring, a smart MyQ system, and a convenient drop zone just inside the entry. Step inside to find plantation shutters, elegant crown molding, and soaring 12-foot ceilings in the living room that create an open, airy feel. The gourmet kitchen is a chef’s dream, equipped with a gas range, granite countertops, a new dishwasher (2023), and abundant cabinet and prep space. Enjoy meals in the formal dining room with fresh paint and classic wainscoting, or gather in the cozy keeping room featuring a gas fireplace flanked by custom built-ins. The private primary suite is tucked away on the main level, complete with a luxurious jetted soaking tub, walk-in tiled shower, dual vanities, and an expansive walk-in closet with custom wood shelving. All bathrooms include tiled showers and granite countertops for a touch of timeless elegance. Outside, unwind on the screened-in back porch, perfect for morning coffee or evening relaxation. Best of all, enjoy the convenience of being directly across from the community pool—all the fun without the maintenance. Additional highlights include a ton of floored attic storage and updated irrigation sprinkler system. Located in Rayne Plantation, offering two pools, a scenic lake, a beautiful clubhouse with outdoor kitchen, and a playground. Don’t miss your opportunity to call this exceptional home your own—schedule your private showing today before it's gone! Buyer to verify all information during due diligence.
Last Agent to Sell the Property
Keller Williams AGC Realty-Da Brokerage Phone: 251-216-3838 Listed on: 06/15/2025

Last Buyer's Agent
Keller Williams AGC Realty-Da Brokerage Phone: 251-216-3838 Listed on: 06/15/2025

Home Details
Home Type
- Single Family
Est. Annual Taxes
- $2,348
Year Built
- Built in 2015
Lot Details
- 0.6 Acre Lot
- Lot Dimensions are 100 x 264.5
- Elevated Lot
- Fenced
- Sprinkler System
- Few Trees
HOA Fees
- $100 Monthly HOA Fees
Home Design
- Traditional Architecture
- Brick or Stone Mason
- Slab Foundation
- Dimensional Roof
- Hardboard
Interior Spaces
- 3,312 Sq Ft Home
- 2-Story Property
- High Ceiling
- Ceiling Fan
- Gas Log Fireplace
- Double Pane Windows
- Window Treatments
- Entrance Foyer
- Formal Dining Room
- Den with Fireplace
- Bonus Room
- Screened Porch
- Storage
Kitchen
- Breakfast Area or Nook
- Breakfast Bar
- Gas Range
- Microwave
- Dishwasher
- Disposal
Flooring
- Wood
- Carpet
- Tile
Bedrooms and Bathrooms
- 5 Bedrooms
- Primary Bedroom on Main
- Split Bedroom Floorplan
- En-Suite Bathroom
- Walk-In Closet
- 3 Full Bathrooms
- Dual Vanity Sinks in Primary Bathroom
- Private Water Closet
- Jetted Tub in Primary Bathroom
- Soaking Tub
- Separate Shower
Laundry
- Laundry on main level
- Dryer
- Washer
Home Security
- Home Security System
- Security Lights
- Carbon Monoxide Detectors
- Fire and Smoke Detector
- Termite Clearance
Parking
- 3 Car Attached Garage
- Side or Rear Entrance to Parking
- Automatic Garage Door Opener
Schools
- Stonebridge Elementary School
- Spanish Fort Middle School
- Spanish Fort High School
Utilities
- ENERGY STAR Qualified Air Conditioning
- Heat Pump System
- Underground Utilities
- Grinder Pump
Additional Features
- Energy-Efficient Insulation
- Patio
Listing and Financial Details
- Legal Lot and Block 6 / 6
- Assessor Parcel Number 3304190000002.076
Community Details
Overview
- Association fees include management, clubhouse, common area insurance, ground maintenance, pool, recreational facilities, reserve funds, taxes-common area
Amenities
- Community Barbecue Grill
- Clubhouse
Recreation
- Community Playground
- Community Pool
Ownership History
Purchase Details
Home Financials for this Owner
Home Financials are based on the most recent Mortgage that was taken out on this home.Purchase Details
Home Financials for this Owner
Home Financials are based on the most recent Mortgage that was taken out on this home.Purchase Details
Home Financials for this Owner
Home Financials are based on the most recent Mortgage that was taken out on this home.Similar Homes in Spanish Fort, AL
Home Values in the Area
Average Home Value in this Area
Purchase History
| Date | Type | Sale Price | Title Company |
|---|---|---|---|
| Warranty Deed | $697,000 | None Listed On Document | |
| Warranty Deed | $680,000 | None Listed On Document | |
| Warranty Deed | $456,950 | None Available |
Mortgage History
| Date | Status | Loan Amount | Loan Type |
|---|---|---|---|
| Open | $697,000 | VA | |
| Previous Owner | $544,000 | New Conventional | |
| Previous Owner | $417,000 | New Conventional | |
| Previous Owner | $330,000 | Construction |
Property History
| Date | Event | Price | Change | Sq Ft Price |
|---|---|---|---|---|
| 08/04/2025 08/04/25 | Sold | $697,000 | -0.4% | $210 / Sq Ft |
| 07/02/2025 07/02/25 | Pending | -- | -- | -- |
| 06/15/2025 06/15/25 | For Sale | $699,900 | +2.9% | $211 / Sq Ft |
| 07/21/2023 07/21/23 | Sold | $680,000 | -1.4% | $205 / Sq Ft |
| 05/31/2023 05/31/23 | Pending | -- | -- | -- |
| 05/12/2023 05/12/23 | For Sale | $689,900 | +51.0% | $208 / Sq Ft |
| 09/23/2015 09/23/15 | Sold | $456,950 | 0.0% | $138 / Sq Ft |
| 09/23/2015 09/23/15 | Sold | $456,950 | 0.0% | $138 / Sq Ft |
| 08/24/2015 08/24/15 | Pending | -- | -- | -- |
| 07/21/2015 07/21/15 | Pending | -- | -- | -- |
| 03/30/2015 03/30/15 | For Sale | $456,950 | -- | $138 / Sq Ft |
Tax History Compared to Growth
Tax History
| Year | Tax Paid | Tax Assessment Tax Assessment Total Assessment is a certain percentage of the fair market value that is determined by local assessors to be the total taxable value of land and additions on the property. | Land | Improvement |
|---|---|---|---|---|
| 2024 | $2,303 | $65,220 | $6,440 | $58,780 |
| 2023 | $2,165 | $61,400 | $7,000 | $54,400 |
| 2022 | $1,808 | $51,460 | $0 | $0 |
| 2021 | $1,687 | $47,700 | $0 | $0 |
| 2020 | $1,608 | $45,920 | $0 | $0 |
| 2019 | $1,371 | $42,900 | $0 | $0 |
| 2018 | $1,436 | $44,880 | $0 | $0 |
| 2017 | $1,365 | $42,740 | $0 | $0 |
| 2016 | $1,332 | $41,720 | $0 | $0 |
| 2015 | $276 | $8,360 | $0 | $0 |
| 2014 | $364 | $13,000 | $0 | $0 |
| 2013 | -- | $0 | $0 | $0 |
Agents Affiliated with this Home
-
Keara Hunter

Seller's Agent in 2025
Keara Hunter
Keller Williams AGC Realty-Da
(703) 919-2632
130 in this area
374 Total Sales
-
Jennifer Shirley

Seller's Agent in 2023
Jennifer Shirley
Bellator Real Estate, LLC
(251) 533-0229
45 Total Sales
-
C
Seller's Agent in 2015
Charlie Dodson
Bellator Real Estate, LLC
-
J
Seller Co-Listing Agent in 2015
Jim Dodson
Bellator Real Estate, LLC
-
Paige Moore

Buyer's Agent in 2015
Paige Moore
RE/MAX
(254) 401-3030
15 in this area
104 Total Sales
Map
Source: Baldwin REALTORS®
MLS Number: 379822
APN: 33-04-19-0-000-002.076
- 31928 Badger Ct
- 31826 Wildflower Trail
- 12424 Cambron Trail
- 31908 Marvanna Dr
- 31890 Marvanna Dr
- 12755 Philadelphia Blvd
- 32282 Wildflower Trail
- WALNUT Plan at Rayne Plantation
- PECAN Plan at Rayne Plantation
- ELM Plan at Rayne Plantation
- HOLLY Plan at Rayne Plantation
- MOCKINGBIRD Plan at Rayne Plantation
- HICKORY Plan at Rayne Plantation
- 31871 Marvanna Dr
- 12337 Cambron Trail
- 31958 Bobwhite Rd
- DELILAH Plan at Independence
- CAMILLA Plan at Independence
- SULLIVAN Plan at Independence
- JULIA Plan at Independence






