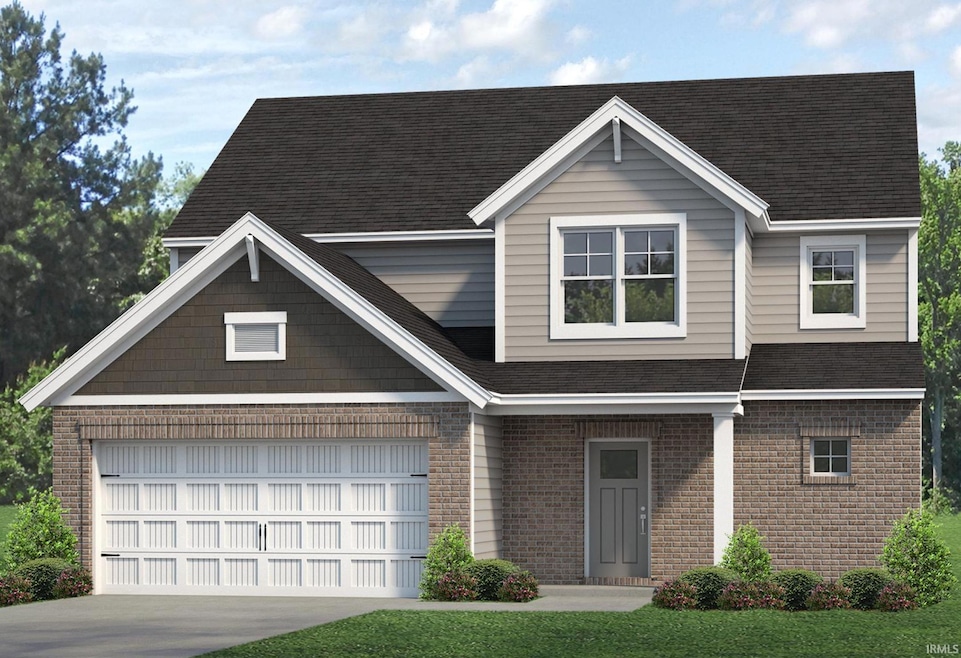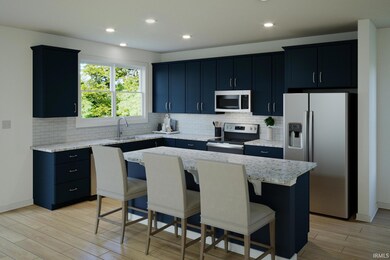
3199 Dowgate Dr Newburgh, IN 47630
Highlights
- Primary Bedroom Suite
- Traditional Architecture
- 2 Car Attached Garage
- John H. Castle Elementary School Rated A-
- Corner Lot
- Walk-In Closet
About This Home
As of October 2024New construction by Jagoe Homes in popular Freidman Park area. This National Craftsman floor plan offers 4 bedrooms with a main level primary bedroom, 2 1/2 bathrooms, large loft bonus room, and a main level laundry room
Last Agent to Sell the Property
ERA FIRST ADVANTAGE REALTY, INC Brokerage Phone: 812-858-2400 Listed on: 10/21/2024

Last Buyer's Agent
ERA FIRST ADVANTAGE REALTY, INC Brokerage Phone: 812-858-2400 Listed on: 10/21/2024

Home Details
Home Type
- Single Family
Est. Annual Taxes
- $17
Year Built
- Built in 2024
Lot Details
- 9,583 Sq Ft Lot
- Lot Dimensions are 52x127
- Landscaped
- Corner Lot
Parking
- 2 Car Attached Garage
- Garage Door Opener
Home Design
- Traditional Architecture
- Brick Exterior Construction
- Slab Foundation
- Shingle Roof
- Vinyl Construction Material
Interior Spaces
- 2,611 Sq Ft Home
- 2-Story Property
- Ceiling Fan
- Entrance Foyer
- Living Room with Fireplace
- Fire and Smoke Detector
- Laundry on main level
Kitchen
- Kitchen Island
- Laminate Countertops
- Disposal
Flooring
- Carpet
- Laminate
Bedrooms and Bathrooms
- 4 Bedrooms
- Primary Bedroom Suite
- Walk-In Closet
- Bathtub With Separate Shower Stall
Schools
- Castle Elementary School
- Castle North Middle School
- Castle High School
Utilities
- Forced Air Heating and Cooling System
- Heating System Uses Gas
Additional Features
- Patio
- Suburban Location
Community Details
- Cadbury At Berkshire Subdivision
Listing and Financial Details
- Assessor Parcel Number 87-13-20-109-092.000-019
Ownership History
Purchase Details
Home Financials for this Owner
Home Financials are based on the most recent Mortgage that was taken out on this home.Purchase Details
Home Financials for this Owner
Home Financials are based on the most recent Mortgage that was taken out on this home.Similar Homes in Newburgh, IN
Home Values in the Area
Average Home Value in this Area
Purchase History
| Date | Type | Sale Price | Title Company |
|---|---|---|---|
| Warranty Deed | $421,995 | None Listed On Document | |
| Warranty Deed | $45,000 | None Listed On Document |
Mortgage History
| Date | Status | Loan Amount | Loan Type |
|---|---|---|---|
| Open | $393,767 | FHA | |
| Previous Owner | $6,000,000 | Construction |
Property History
| Date | Event | Price | Change | Sq Ft Price |
|---|---|---|---|---|
| 10/30/2024 10/30/24 | Sold | $421,995 | 0.0% | $162 / Sq Ft |
| 10/21/2024 10/21/24 | Pending | -- | -- | -- |
| 10/21/2024 10/21/24 | For Sale | $421,995 | -- | $162 / Sq Ft |
Tax History Compared to Growth
Tax History
| Year | Tax Paid | Tax Assessment Tax Assessment Total Assessment is a certain percentage of the fair market value that is determined by local assessors to be the total taxable value of land and additions on the property. | Land | Improvement |
|---|---|---|---|---|
| 2024 | $17 | $1,200 | $1,200 | $0 |
Agents Affiliated with this Home
-
Christie Martin

Seller's Agent in 2024
Christie Martin
ERA FIRST ADVANTAGE REALTY, INC
(812) 455-6789
358 Total Sales
Map
Source: Indiana Regional MLS
MLS Number: 202440835
APN: 87-13-20-109-092.000-019
- 5708 Abbe Wood Dr
- 5512 Abbe Wood Dr
- 3766 Canterbury Ct
- 8160 Wyntree Villas Dr
- 7944 Owens Dr
- 8122 Covington Ct
- 8217 Wyntree Villas Dr
- 4444 Indiana 261
- 4377 Maryjoetta Dr
- 8177 Greencrest Dr
- 3679 Cora Ct
- 8248 Wyatt Ct
- 8199 Amhurst Dr
- 8166 Outer Lincoln Ave
- 4455 Maryjoetta Dr
- 3512 Forestdale Dr
- 8473 Bell Crossing Dr
- 8458 Bell Crossing Dr
- 8472 Bell Crossing Dr
- 8487 Bell Crossing Dr

