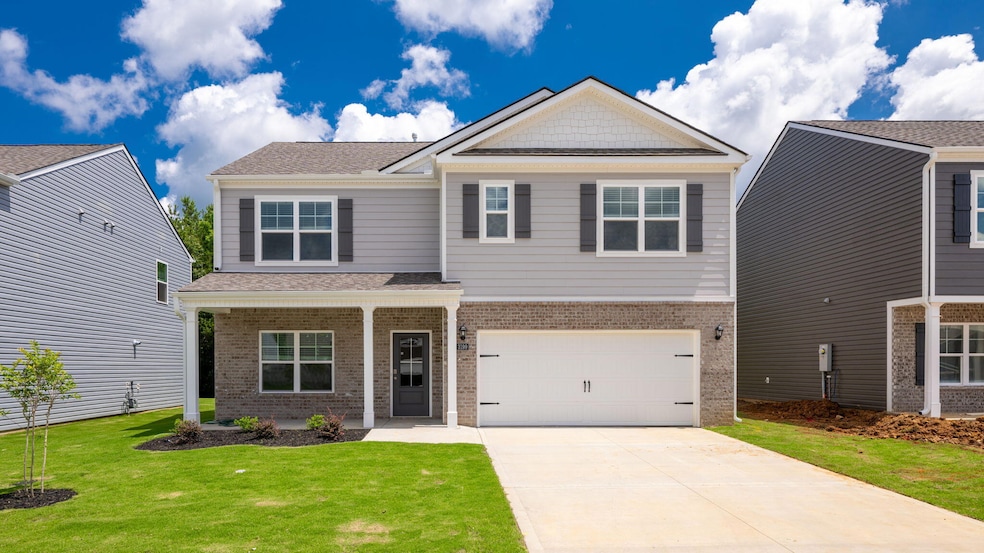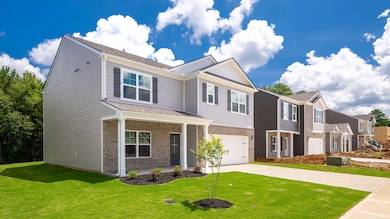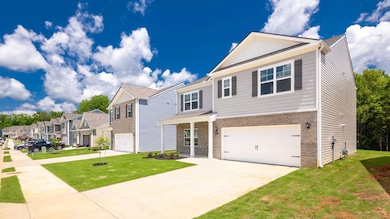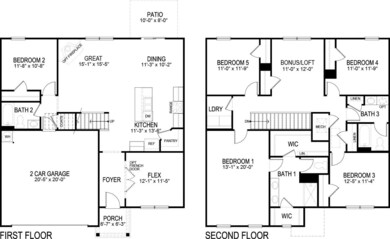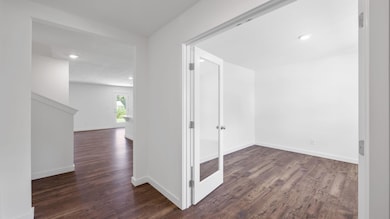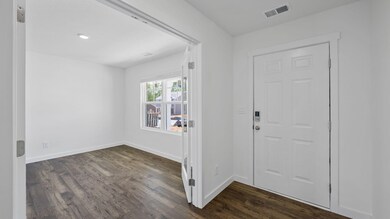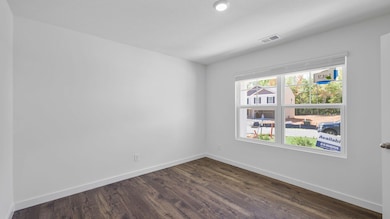3199 Highline Dr Cleveland, TN 37311
Estimated payment $2,095/month
Highlights
- New Construction
- Deck
- Loft
- Open Floorplan
- Contemporary Architecture
- High Ceiling
About This Home
Welcome to the Hayden floorplan at Hillcrest Landing in Cleveland. This amazing home features 5 bedrooms and 3 bathrooms optimizing living space with an open concept design. The eat-in kitchen overlooks the living area, while having a view to the outdoor patio. The kitchen features an island with bar seating and plentiful cabinets and counter space. The first floor also features a flex room that could be used as a formal dining room or office, as well as a bedroom and full bathroom. As you head up to the second floor, you are greeted with the primary bedroom that features an ensuite bathroom as well as three additional bedrooms that surround a second living area, a full bathroom, and a laundry area. The Hayden plan is a stunning home that utilizes space. This home offers 9ft Ceilings on first floor, Shaker style cabinetry, Solid Surface Countertops with 4in backsplash, Stainless Steel appliances by Whirlpool, Moen Chrome plumbing fixtures with Anti-scald shower valves, Mohawk flooring, LED lighting throughout, Architectural Shingles, Concrete rear patio (may vary per plan), & our Home Is Connected Smart Home Package. Seller offering closing cost assistance to qualified buyers. Builder warranty included. See agent for details. Make it your next home by scheduling an appointment with a New Home Specialist today. Due to variations amongst computer monitors, actual colors may vary. Pictures, photographs, colors, features, and sizes are for illustration purposes only and will vary from the homes as built. Photos may include digital staging. Square footage and dimensions are approximate. Buyer should conduct his or her own investigation of the present and future availability of school districts and school assignments. *Taxes are estimated. Buyer to verify all information.
Home Details
Home Type
- Single Family
Est. Annual Taxes
- $1,407
Year Built
- Built in 2024 | New Construction
HOA Fees
- $33 Monthly HOA Fees
Parking
- 2 Car Attached Garage
- Garage Door Opener
Home Design
- Contemporary Architecture
- Brick Exterior Construction
- Slab Foundation
- Shingle Roof
- Shingle Siding
- Vinyl Siding
Interior Spaces
- 2,511 Sq Ft Home
- 2-Story Property
- Open Floorplan
- High Ceiling
- Gas Log Fireplace
- Living Room
- Dining Room
- Home Office
- Loft
- Laundry Room
Kitchen
- Free-Standing Gas Range
- Microwave
- Dishwasher
- Granite Countertops
- Disposal
Flooring
- Carpet
- Vinyl
Bedrooms and Bathrooms
- 5 Bedrooms
- Primary bedroom located on second floor
- En-Suite Bathroom
- Walk-In Closet
- 3 Full Bathrooms
- Bathtub with Shower
Home Security
- Smart Locks
- Fire and Smoke Detector
Outdoor Features
- Deck
- Covered Patio or Porch
Schools
- Blythe-Bower Elementary School
- Cleveland Middle School
- Cleveland High School
Utilities
- Central Heating and Cooling System
- Heating System Uses Natural Gas
- Underground Utilities
- Tankless Water Heater
- Gas Water Heater
- Phone Available
- Cable TV Available
Additional Features
- Lot Dimensions are 66.5 x 140
- Bureau of Land Management Grazing Rights
Community Details
- $500 Initiation Fee
- Built by D.R. Horton
- Hillcrest Landing Subdivision
Listing and Financial Details
- Assessor Parcel Number 019.00
Map
Home Values in the Area
Average Home Value in this Area
Property History
| Date | Event | Price | List to Sale | Price per Sq Ft |
|---|---|---|---|---|
| 11/24/2025 11/24/25 | Price Changed | $369,380 | -3.4% | $147 / Sq Ft |
| 10/01/2025 10/01/25 | Price Changed | $382,380 | +2.4% | $152 / Sq Ft |
| 09/15/2025 09/15/25 | Price Changed | $373,380 | -4.8% | $149 / Sq Ft |
| 08/06/2025 08/06/25 | Price Changed | $392,380 | 0.0% | $156 / Sq Ft |
| 08/06/2025 08/06/25 | For Sale | $392,380 | +0.3% | $156 / Sq Ft |
| 06/21/2025 06/21/25 | Pending | -- | -- | -- |
| 06/06/2025 06/06/25 | For Sale | $391,149 | 0.0% | $156 / Sq Ft |
| 04/27/2025 04/27/25 | Pending | -- | -- | -- |
| 04/16/2025 04/16/25 | For Sale | $391,149 | 0.0% | $156 / Sq Ft |
| 03/25/2025 03/25/25 | Pending | -- | -- | -- |
| 01/31/2025 01/31/25 | For Sale | $391,149 | -- | $156 / Sq Ft |
Source: Greater Chattanooga REALTORS®
MLS Number: 1506603
- 3220 Highline Dr
- 3220 Highline Dr SW
- 3006 Highline Dr
- 3006 Highline Dr
- 3007 Highline Dr
- 3229 Highline Dr
- 3214 Highline Dr SW
- Penwell Plan at Hillcrest Landing
- Hanover Plan at Hillcrest Landing
- 3214 Highline Dr
- Cali Plan at Hillcrest Landing
- Edmon Plan at Hillcrest Landing
- 3199 Highline Dr
- 3235 Highline Dr
- 3223 Highline Dr SW
- Belhaven Plan at Hillcrest Landing
- 3223 Highline Dr
- 3190 Highline Dr
- Aria Plan at Hillcrest Landing
- 3229 Highline Dr SW
- 3226 Highline Dr SW
- 2005 Westland Dr SW
- 2156 Old Harrison Pike NW
- 349 Blackfox Rd SW
- 435 Kile Ln SW
- 1159 Harrison Pike
- 529 Crest Dr SW Unit Nelson Ridge
- 363 Highland Ave NW
- 615 Brown Ave NW
- 2077 Century Ave SE
- 2032 Blythe Ave SE
- 1904 Cypress Ln
- 2631 Rogers Dr SE
- 2075 Clingan Dr NW
- 433 Worth St NW Unit 3
- 433 Worth St NW Unit 4
- 1210 Chippewa Ave SE
- 1870 Green Dr NW
- 2350 Blackburn Rd SE
- 240 Central Ave NE
