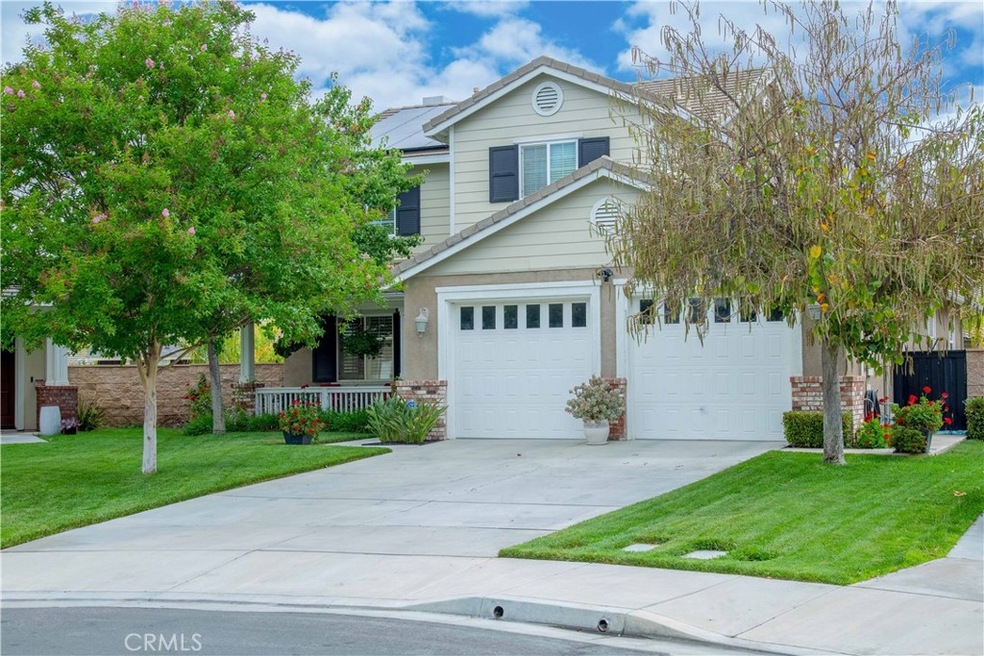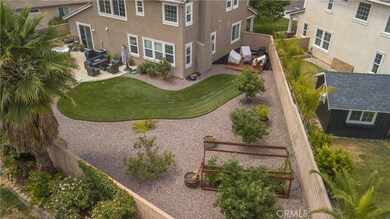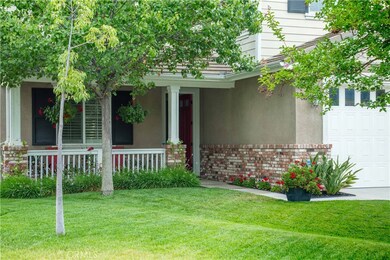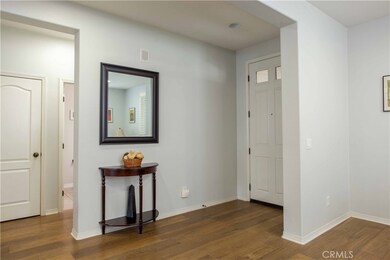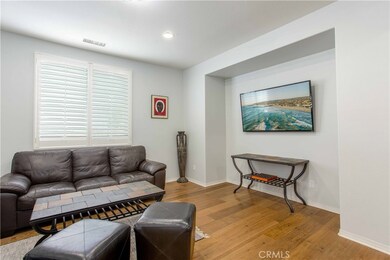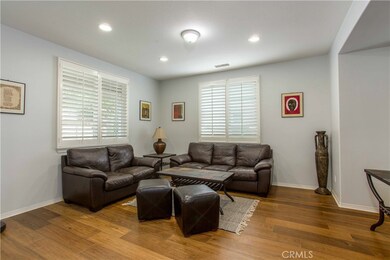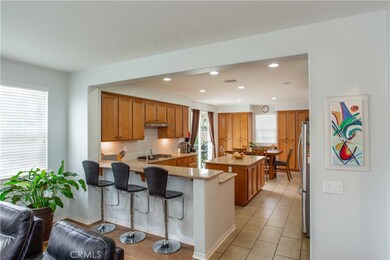
31996 Bitterroot Ct Temecula, CA 92592
Wolf Creek NeighborhoodHighlights
- Golf Course Community
- Solar Power System
- Contemporary Architecture
- Temecula Luiseno Elementary Rated A-
- Deck
- Wood Flooring
About This Home
As of August 2021At the end of a cul-de-sac on a large pie-shaped lot you'll find one of the best properties in Wolf Creek! Move-in Ready, this home abounds with natural light & still feels like a new home. Enjoy beautiful, yet functional & long-lasting, distressed oak hard wood floors downstairs. Open concept kitchen w/island opens to the dining room on one end & great room on the other. Recent kitchen upgrades include subway tile backsplash & stainless steel appliances. 3 bedrooms up + 1 Office downstairs great for those working from home, a gaming/kids room or ?? Huge Master Suite comes with walk-in closet, dual sinks & split shower / tub. Massive Pool sized backyard with patio & deck sitting areas, garden & fruit trees is one of the largest in the subdivision. Enjoy Entertaining with family and friends or build a pool! Walk to parks, schools, golf and entertainment / dining at Pechanga Casino. 10 ft ceilings and recessed lights throughout. Laundry room upstairs. Large 2-car garage with work area. All appliances convey! Solar Panels provide clean green energy, too! Quick commute to San Diego.
Last Agent to Sell the Property
73 Degrees Realty License #01465911 Listed on: 06/23/2021
Home Details
Home Type
- Single Family
Est. Annual Taxes
- $10,332
Year Built
- Built in 2007 | Remodeled
Lot Details
- 8,276 Sq Ft Lot
- Cul-De-Sac
HOA Fees
- $65 Monthly HOA Fees
Parking
- 2 Car Attached Garage
- Parking Available
- Front Facing Garage
- Two Garage Doors
- Driveway
Home Design
- Contemporary Architecture
- Traditional Architecture
- Turnkey
- Slab Foundation
Interior Spaces
- 2,426 Sq Ft Home
- 2-Story Property
- Ceiling Fan
- Gas Fireplace
- Double Pane Windows
- Formal Entry
- Family Room with Fireplace
- Great Room
- Family Room Off Kitchen
- Home Office
- Bonus Room
- Home Gym
Kitchen
- Open to Family Room
- Breakfast Bar
- Gas Oven
- Gas Range
- Dishwasher
- Kitchen Island
Flooring
- Wood
- Carpet
- Tile
Bedrooms and Bathrooms
- 3 Bedrooms
- All Upper Level Bedrooms
- Dual Vanity Sinks in Primary Bathroom
- Soaking Tub
- Separate Shower
Laundry
- Laundry Room
- Laundry on upper level
- Dryer
- Washer
Eco-Friendly Details
- Solar Power System
Outdoor Features
- Deck
- Slab Porch or Patio
Schools
- Great Oak High School
Utilities
- Central Heating and Cooling System
- Gas Water Heater
Listing and Financial Details
- Tax Lot 19
- Tax Tract Number 302
- Assessor Parcel Number 962470019
Community Details
Overview
- Wolf Creek Association, Phone Number (951) 244-0048
Recreation
- Golf Course Community
- Park
- Dog Park
Ownership History
Purchase Details
Purchase Details
Home Financials for this Owner
Home Financials are based on the most recent Mortgage that was taken out on this home.Purchase Details
Home Financials for this Owner
Home Financials are based on the most recent Mortgage that was taken out on this home.Purchase Details
Home Financials for this Owner
Home Financials are based on the most recent Mortgage that was taken out on this home.Purchase Details
Purchase Details
Home Financials for this Owner
Home Financials are based on the most recent Mortgage that was taken out on this home.Purchase Details
Home Financials for this Owner
Home Financials are based on the most recent Mortgage that was taken out on this home.Purchase Details
Home Financials for this Owner
Home Financials are based on the most recent Mortgage that was taken out on this home.Purchase Details
Home Financials for this Owner
Home Financials are based on the most recent Mortgage that was taken out on this home.Similar Homes in Temecula, CA
Home Values in the Area
Average Home Value in this Area
Purchase History
| Date | Type | Sale Price | Title Company |
|---|---|---|---|
| Grant Deed | -- | None Listed On Document | |
| Grant Deed | $687,500 | Fidelity Natl Ttl San Diego | |
| Grant Deed | $465,000 | Fidelity National Title Ie | |
| Grant Deed | $435,000 | Lawyers Title Company | |
| Interfamily Deed Transfer | -- | None Available | |
| Interfamily Deed Transfer | -- | First American Title Company | |
| Grant Deed | $332,000 | First American Title Company | |
| Trustee Deed | $286,900 | None Available | |
| Grant Deed | $446,500 | First American Title Co Nhs |
Mortgage History
| Date | Status | Loan Amount | Loan Type |
|---|---|---|---|
| Open | $75,000 | New Conventional | |
| Closed | $75,000 | New Conventional | |
| Previous Owner | $548,250 | New Conventional | |
| Previous Owner | $400,000 | New Conventional | |
| Previous Owner | $386,141 | FHA | |
| Previous Owner | $413,250 | New Conventional | |
| Previous Owner | $339,138 | VA | |
| Previous Owner | $417,000 | Purchase Money Mortgage |
Property History
| Date | Event | Price | Change | Sq Ft Price |
|---|---|---|---|---|
| 08/25/2021 08/25/21 | Sold | $687,500 | -1.6% | $283 / Sq Ft |
| 07/18/2021 07/18/21 | Price Changed | $699,000 | -6.6% | $288 / Sq Ft |
| 07/07/2021 07/07/21 | Price Changed | $748,000 | -5.2% | $308 / Sq Ft |
| 07/02/2021 07/02/21 | Price Changed | $789,000 | -1.3% | $325 / Sq Ft |
| 06/23/2021 06/23/21 | For Sale | $799,000 | +71.8% | $329 / Sq Ft |
| 11/16/2017 11/16/17 | Sold | $465,000 | 0.0% | $192 / Sq Ft |
| 10/09/2017 10/09/17 | Pending | -- | -- | -- |
| 09/30/2017 09/30/17 | For Sale | $465,000 | 0.0% | $192 / Sq Ft |
| 09/21/2017 09/21/17 | Pending | -- | -- | -- |
| 09/12/2017 09/12/17 | For Sale | $465,000 | +6.9% | $192 / Sq Ft |
| 07/01/2016 07/01/16 | Sold | $435,000 | -1.1% | $179 / Sq Ft |
| 05/08/2016 05/08/16 | Pending | -- | -- | -- |
| 04/20/2016 04/20/16 | For Sale | $440,000 | +1.1% | $181 / Sq Ft |
| 04/18/2016 04/18/16 | Off Market | $435,000 | -- | -- |
| 04/18/2016 04/18/16 | For Sale | $440,000 | +32.5% | $181 / Sq Ft |
| 08/11/2012 08/11/12 | Sold | $332,000 | +0.6% | $130 / Sq Ft |
| 07/06/2012 07/06/12 | Pending | -- | -- | -- |
| 07/02/2012 07/02/12 | Price Changed | $329,900 | -1.5% | $130 / Sq Ft |
| 06/25/2012 06/25/12 | For Sale | $334,900 | 0.0% | $131 / Sq Ft |
| 06/22/2012 06/22/12 | Pending | -- | -- | -- |
| 06/07/2012 06/07/12 | For Sale | $334,900 | -- | $131 / Sq Ft |
Tax History Compared to Growth
Tax History
| Year | Tax Paid | Tax Assessment Tax Assessment Total Assessment is a certain percentage of the fair market value that is determined by local assessors to be the total taxable value of land and additions on the property. | Land | Improvement |
|---|---|---|---|---|
| 2025 | $10,332 | $729,580 | $132,651 | $596,929 |
| 2023 | $10,332 | $701,250 | $127,500 | $573,750 |
| 2022 | $10,132 | $687,500 | $125,000 | $562,500 |
| 2021 | $8,178 | $488,796 | $146,638 | $342,158 |
| 2020 | $8,108 | $483,785 | $145,135 | $338,650 |
| 2019 | $8,027 | $474,300 | $142,290 | $332,010 |
| 2018 | $7,919 | $465,000 | $139,500 | $325,500 |
| 2017 | $7,574 | $435,000 | $130,500 | $304,500 |
| 2016 | $6,408 | $345,354 | $83,217 | $262,137 |
| 2015 | $6,333 | $340,168 | $81,968 | $258,200 |
| 2014 | $6,204 | $333,507 | $80,363 | $253,144 |
Agents Affiliated with this Home
-
adam pascu

Seller's Agent in 2021
adam pascu
73 Degrees Realty
(858) 761-1707
1 in this area
39 Total Sales
-
Vicente Enriquez

Buyer's Agent in 2021
Vicente Enriquez
Keller Williams San Diego Metro
(858) 345-7829
1 in this area
16 Total Sales
-
N
Seller's Agent in 2017
Nancy Barrick
eXp Realty of California, Inc.
-
Goran Forss

Buyer's Agent in 2017
Goran Forss
Team Forss Realty Group
(951) 302-1492
18 in this area
1,284 Total Sales
-
Ryan Phillips
R
Buyer Co-Listing Agent in 2017
Ryan Phillips
Team Forss Realty Group
(469) 387-3816
52 Total Sales
-
W
Seller's Agent in 2016
William Way
Real Estate Places
Map
Source: California Regional Multiple Listing Service (CRMLS)
MLS Number: ND21137159
APN: 962-470-019
- 45741 Shasta Ln
- 45798 Cloudburst Ln
- 32113 Sycamore Ct
- 31973 Wildwood Ct
- 31941 Calle Tiara S
- 31938 Calle Tiara S
- 45723 Pheasant Place
- 32236 Cedar Crest Ct
- 31937 Corte Montoya
- 32264 Cedar Crest Ct
- 32186 Caminito Osuna
- 45575 Hawk Ct
- 32219 Via Almazan
- 31808 Green Oak Way
- 31934 Red Pine Way Unit 94
- 32066 Red Mountain Way
- 45495 Peacock Place
- 32122 Corte Eldorado
- 46223 Timbermine Ln Unit 55
- 32159 Fireside Dr
