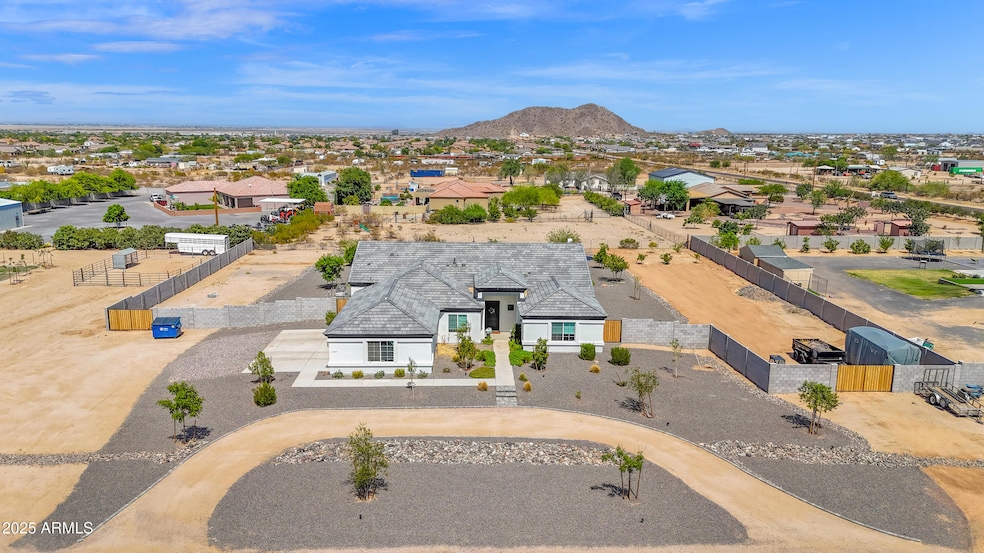
31999 N Corinne Ct San Tan Valley, AZ 85144
Ranchos Jardines NeighborhoodHighlights
- Horses Allowed On Property
- RV Access or Parking
- Granite Countertops
- Dr. Gary and Annette Auxier Elementary School Rated A
- Mountain View
- No HOA
About This Home
As of August 2025Beautiful home on a 1.25-acre lot with no HOA, built in 2022. This spacious property features 5 bedrooms, 3 bathrooms, and an open-concept kitchen with double pantries and dual islands. High-end Wolf appliances, tiled showers, and no carpet throughout add to the quality finishes. The home is fully landscaped with block walls and over 4,000 sq ft of grass. Additional features include a 4-car garage, soft water system, and reverse osmosis (RO) system. Conveniently located just 15 minutes from the heart of Queen Creek.
Last Agent to Sell the Property
West USA Realty License #SA700072000 Listed on: 07/02/2025

Home Details
Home Type
- Single Family
Est. Annual Taxes
- $2,832
Year Built
- Built in 2022
Lot Details
- 1.25 Acre Lot
- Desert faces the front of the property
- Cul-De-Sac
- Block Wall Fence
- Front and Back Yard Sprinklers
- Sprinklers on Timer
- Grass Covered Lot
Parking
- 4 Car Garage
- Garage Door Opener
- Circular Driveway
- RV Access or Parking
Home Design
- Wood Frame Construction
- Cellulose Insulation
- Tile Roof
- Stucco
Interior Spaces
- 3,047 Sq Ft Home
- 1-Story Property
- Ceiling height of 9 feet or more
- Double Pane Windows
- Vinyl Clad Windows
- Mountain Views
Kitchen
- Eat-In Kitchen
- Built-In Electric Oven
- Gas Cooktop
- Built-In Microwave
- Kitchen Island
- Granite Countertops
Flooring
- Tile
- Vinyl
Bedrooms and Bathrooms
- 5 Bedrooms
- 3 Bathrooms
- Dual Vanity Sinks in Primary Bathroom
- Bathtub With Separate Shower Stall
Outdoor Features
- Covered Patio or Porch
- Playground
Schools
- San Tan Heights Elementary School
- Skyline Ranch Elementary Middle School
- San Tan Foothills High School
Utilities
- Central Air
- Heating Available
- Propane
- High Speed Internet
Additional Features
- No Interior Steps
- Horses Allowed On Property
Community Details
- No Home Owners Association
- Association fees include no fees
- Built by Sant Tan Homes
- That Portion Of Lot 25 Of Chandler Heights Ranches Subdivision
Listing and Financial Details
- Tax Lot 25
- Assessor Parcel Number 509-15-025-G
Similar Homes in the area
Home Values in the Area
Average Home Value in this Area
Property History
| Date | Event | Price | Change | Sq Ft Price |
|---|---|---|---|---|
| 08/05/2025 08/05/25 | Sold | $869,000 | 0.0% | $285 / Sq Ft |
| 07/05/2025 07/05/25 | Pending | -- | -- | -- |
| 07/02/2025 07/02/25 | For Sale | $869,000 | -- | $285 / Sq Ft |
Tax History Compared to Growth
Agents Affiliated with this Home
-
Matthew Schneider
M
Seller's Agent in 2025
Matthew Schneider
West USA Realty
(480) 200-1716
1 in this area
6 Total Sales
-
Shannon Murphy

Buyer's Agent in 2025
Shannon Murphy
On Q Property Management
(925) 408-9083
1 in this area
28 Total Sales
Map
Source: Arizona Regional Multiple Listing Service (ARMLS)
MLS Number: 6887706
APN: 509-15-025G
- 2025 W Desert Spring Way
- 3614 W Phillips Rd
- 28758 N Ashbrook Ln
- 27194 N Bear Paw Pass
- 18423 E Via Del Oro -- Unit 48
- 23317 S 182nd St
- 6539 S Oakwood Way
- 4610 E Meadowview Dr
- 24370 S 184th Place
- 18526 E Cloud Rd
- 26412 S 188th St
- 26512 S 188th St
- 4455 E Palmdale Ln
- 23265 Vía Del Arroyo
- 4320 E Greenview Dr
- 24648 S 186th Place
- 24615 S 182nd Place
- 6623 S Classic Way
- 6587 S Classic Way
- 18309 E Sunnybrook Ln






