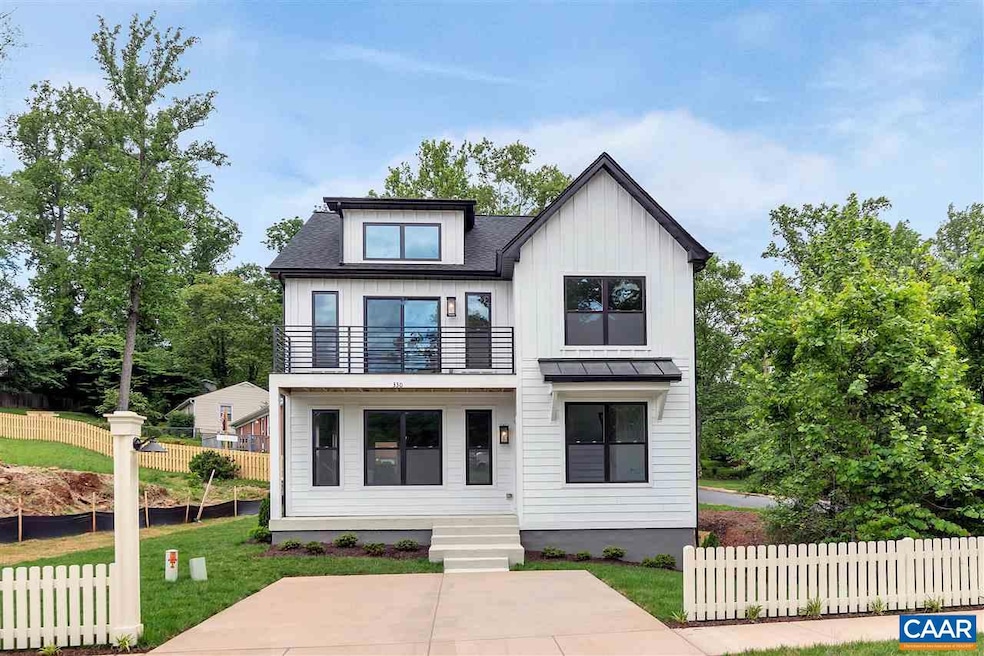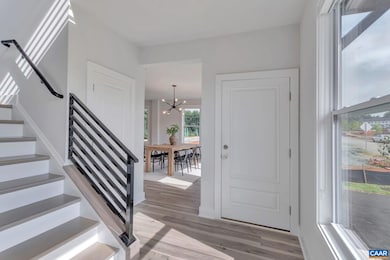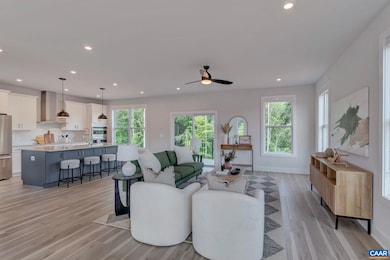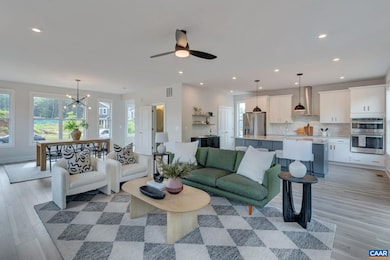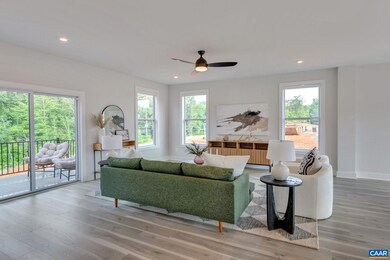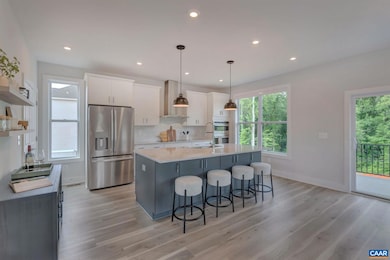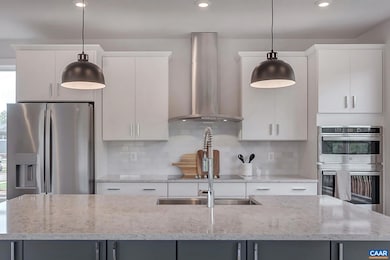31B Fowler St Charlottesville, VA 22901
Estimated payment $3,574/month
Highlights
- Views of Trees
- Mud Room
- Double Vanity
- Jackson P. Burley Middle School Rated A-
- Front Porch
- Air Purifier
About This Home
The Meridian offers a thoughtful balance of open living spaces and private retreats, with the flexibility to add an optional walkout basement. The light-filled main level is anchored by a spacious kitchen with granite countertops, maple cabinetry, and stainless steel appliances that flows seamlessly into the great room and dining area—perfect for everyday living or entertaining. Upstairs, a generous primary suite features a well-appointed bath and walk-in closet, complemented by additional bedrooms and a convenient laundry room. For those looking for even more space, the optional walkout basement provides natural light and direct outdoor access—making it an ideal spot for a recreation room, guest suite, or home office. Whether you choose to include it or not, the Meridian adapts to your lifestyle with comfort and flexibility. Similar photos.
Home Details
Home Type
- Single Family
Est. Annual Taxes
- $4,866
Year Built
- 2026
Lot Details
- 4,792 Sq Ft Lot
- Zoning described as PUD Planned Unit Development
HOA Fees
- $165 per month
Parking
- 2 Car Garage
- Basement Garage
- Rear-Facing Garage
- Garage Door Opener
Home Design
- Poured Concrete
- Blown-In Insulation
- Cement Siding
- Stone Siding
- Low Volatile Organic Compounds (VOC) Products or Finishes
- Stick Built Home
Interior Spaces
- 2,040 Sq Ft Home
- 2-Story Property
- Recessed Lighting
- Low Emissivity Windows
- Vinyl Clad Windows
- Window Screens
- Mud Room
- Entrance Foyer
- Views of Trees
- Basement
Kitchen
- Breakfast Bar
- Electric Range
- Microwave
- Dishwasher
- Disposal
Bedrooms and Bathrooms
- 3 Bedrooms
- Walk-In Closet
- Double Vanity
Laundry
- Laundry Room
- Washer and Dryer Hookup
Eco-Friendly Details
- Air Purifier
Outdoor Features
- Patio
- Front Porch
Schools
- Agnor Elementary School
- Burley Middle School
- Albemarle High School
Utilities
- Central Air
- Heat Pump System
- Underground Utilities
Community Details
- Built by SOUTHERN DEVELOPMENT HOMES
- Dunlora Village Subdivision
Listing and Financial Details
- Assessor Parcel Number 31
Map
Home Values in the Area
Average Home Value in this Area
Property History
| Date | Event | Price | List to Sale | Price per Sq Ft |
|---|---|---|---|---|
| 09/15/2025 09/15/25 | For Sale | $569,900 | -- | $279 / Sq Ft |
Source: Charlottesville area Association of Realtors®
MLS Number: 669087
- 1837 Winn Alley
- 200 Reserve Blvd
- 200 Reserve Blvd Unit B
- 200 Reserve Blvd
- 200 Reserve Blvd Unit A
- 829 Mallside Forest Ct
- 1000 Old Brook Rd
- 1610 Rio Hill Dr
- 890 Fountain Ct Unit Multiple Units
- 875 Fountain Ct Unit MULTIPLE UNITS
- 1810 Arden Creek Ln
- 7010 Bo St
- 2056 Bethpage Ct
- 1149 Pen Park Rd
- 1151 Pen Park Rd
- 615 Rio Rd E
- 1720 Treesdale Way
- 3400 Berkmar Dr
- 736 Empire St
- 964 Sutton Ct
