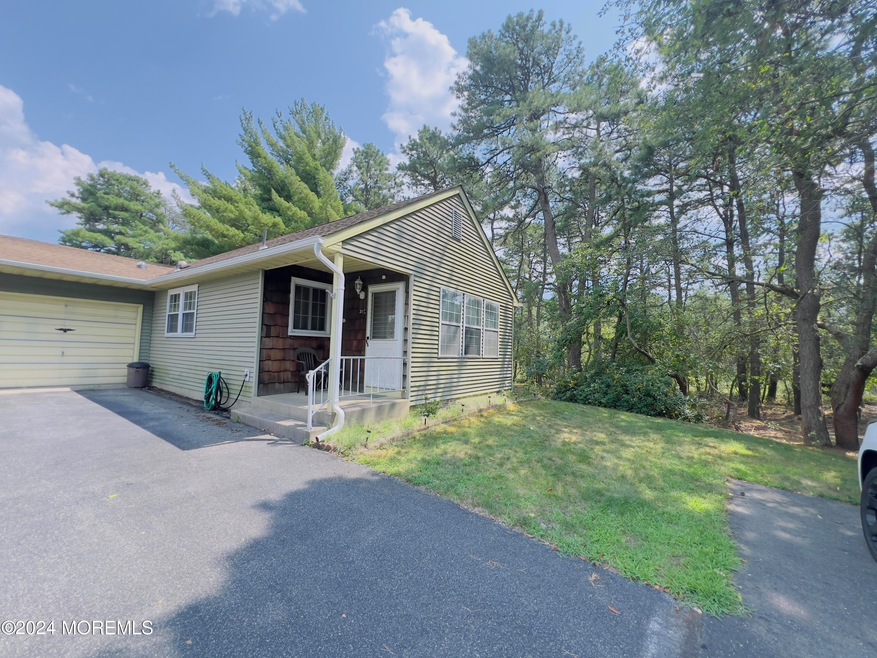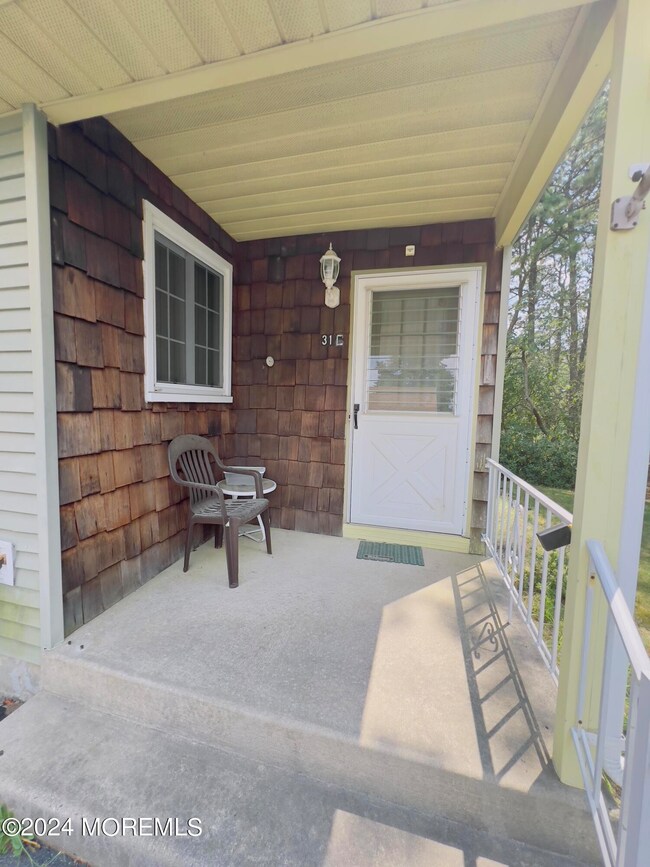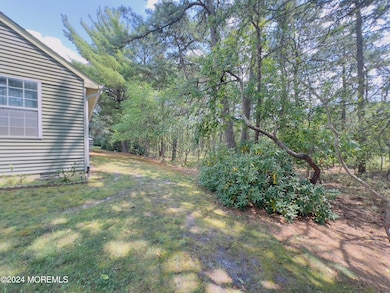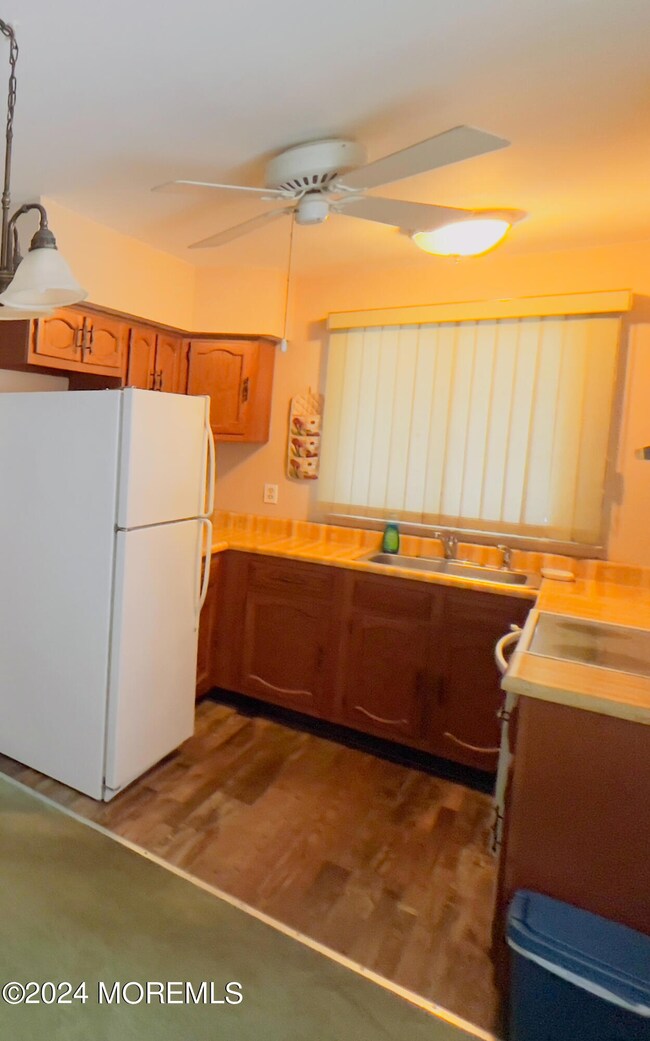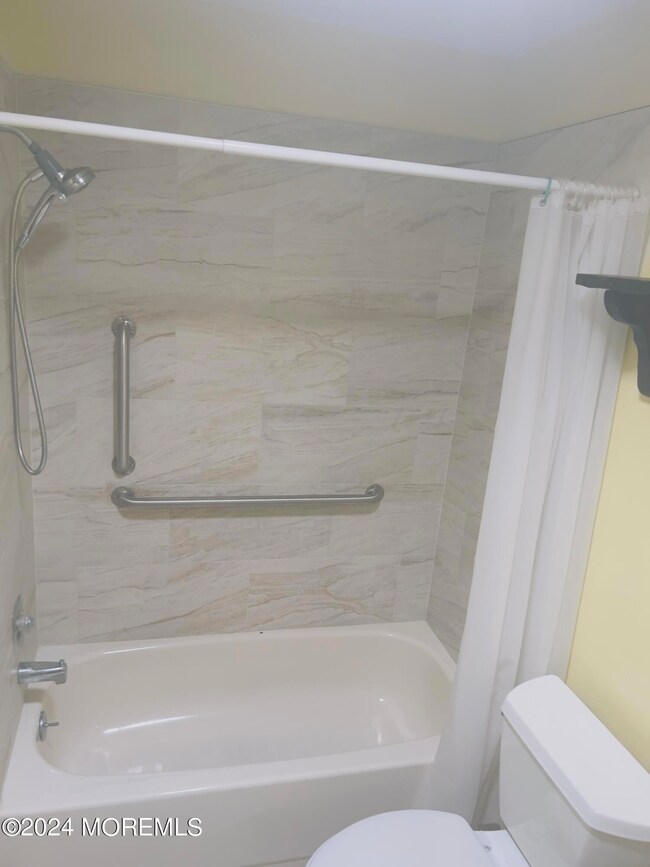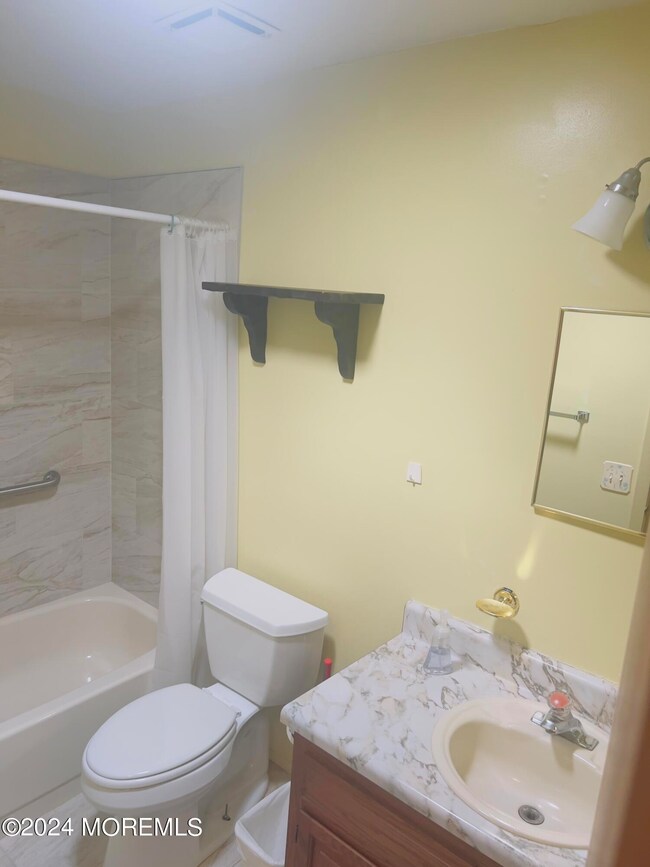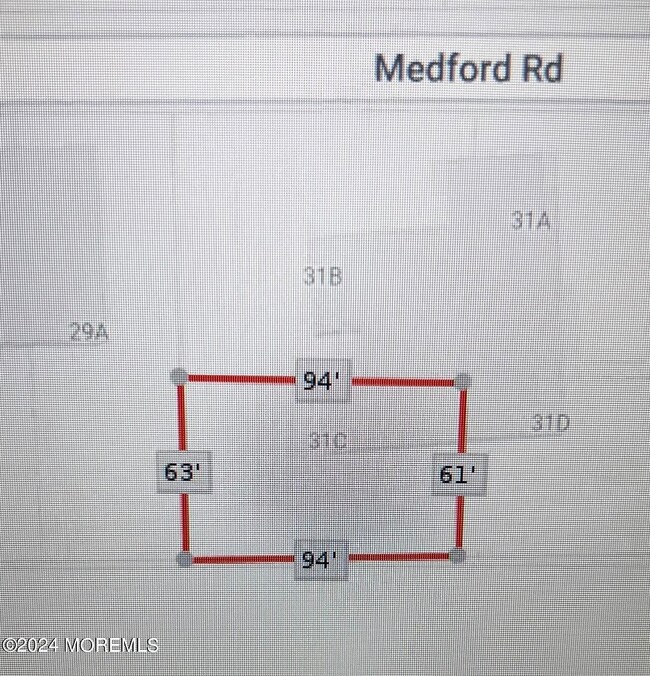
31C Medford Rd Unit 61 Whiting, NJ 08759
Manchester Township NeighborhoodEstimated Value: $151,000 - $169,662
Highlights
- Senior Community
- Backs to Trees or Woods
- Covered patio or porch
- Clubhouse
- End Unit
- 1 Car Direct Access Garage
About This Home
As of October 2024Welcome to your charming 2 Bdrm 1 Ba attached home in Crestwood Village 6 perfectly nestled in a beautiful and serene neighborhood where community pride shines through in every meticulously maintained yard and residence. This 55+ home offers cozy comfort ideal for individuals looking for a peaceful retreat. Welcoming front covered porch, Sunporch with closet surrounded by windows, a perfect spot for enjoying your morning coffee or relaxing with a book while basking in the natural light. Step inside to find an open floor plan, newer kitchen floor, updated Tiled Bath and Lrg Walk-in Main Bedroom Closet. Separate Laundry Room provides access to the 1 Car Garage. Community Bus and MORE! AS-IS Sale
Property Details
Home Type
- Multi-Family
Est. Annual Taxes
- $1,263
Year Built
- Built in 1982
Lot Details
- 5,663 Sq Ft Lot
- Lot Dimensions are 95 x 61
- End Unit
- Landscaped
- Oversized Lot
- Backs to Trees or Woods
HOA Fees
- $134 Monthly HOA Fees
Parking
- 1 Car Direct Access Garage
- Oversized Parking
- Driveway
- Off-Street Parking
Home Design
- Property Attached
- Shingle Roof
- Vinyl Siding
Interior Spaces
- 880 Sq Ft Home
- 1-Story Property
- Ceiling Fan
- Blinds
- Window Screens
- Pull Down Stairs to Attic
- Storm Windows
Kitchen
- Electric Cooktop
- Stove
- Range Hood
Flooring
- Wall to Wall Carpet
- Linoleum
- Ceramic Tile
Bedrooms and Bathrooms
- 2 Bedrooms
- Walk-In Closet
- 1 Full Bathroom
- Primary Bathroom Bathtub Only
Laundry
- Dryer
- Washer
Outdoor Features
- Covered patio or porch
- Exterior Lighting
Schools
- Manchester Twp Middle School
- Manchester Twnshp High School
Utilities
- Air Conditioning
- Multiple cooling system units
- Baseboard Heating
- Electric Water Heater
Listing and Financial Details
- Assessor Parcel Number 19-00075-123-00062
Community Details
Overview
- Senior Community
- Front Yard Maintenance
- Association fees include trash, common area, community bus, lawn maintenance, snow removal
- Crestwood 6 Subdivision, Glenview Floorplan
Amenities
- Common Area
- Clubhouse
Recreation
- Snow Removal
Pet Policy
- Dogs and Cats Allowed
Ownership History
Purchase Details
Home Financials for this Owner
Home Financials are based on the most recent Mortgage that was taken out on this home.Purchase Details
Home Financials for this Owner
Home Financials are based on the most recent Mortgage that was taken out on this home.Similar Homes in the area
Home Values in the Area
Average Home Value in this Area
Purchase History
| Date | Buyer | Sale Price | Title Company |
|---|---|---|---|
| Sportelli Marianne | $150,000 | Westcor Land Title | |
| Sportelli Marianne | $150,000 | Westcor Land Title | |
| Brown Raymond | $75,000 | -- |
Mortgage History
| Date | Status | Borrower | Loan Amount |
|---|---|---|---|
| Open | Sportelli Marianne | $22,000 | |
| Closed | Sportelli Marianne | $22,000 | |
| Previous Owner | Sportelli Marianne | $127,500 | |
| Previous Owner | Brown Raymond | $55,000 |
Property History
| Date | Event | Price | Change | Sq Ft Price |
|---|---|---|---|---|
| 10/31/2024 10/31/24 | Sold | $150,000 | -9.1% | $170 / Sq Ft |
| 09/20/2024 09/20/24 | Pending | -- | -- | -- |
| 08/19/2024 08/19/24 | Price Changed | $165,000 | -5.7% | $188 / Sq Ft |
| 08/03/2024 08/03/24 | For Sale | $175,000 | -- | $199 / Sq Ft |
Tax History Compared to Growth
Tax History
| Year | Tax Paid | Tax Assessment Tax Assessment Total Assessment is a certain percentage of the fair market value that is determined by local assessors to be the total taxable value of land and additions on the property. | Land | Improvement |
|---|---|---|---|---|
| 2024 | $1,013 | $54,200 | $8,900 | $45,300 |
| 2023 | $951 | $54,200 | $8,900 | $45,300 |
| 2022 | $1,201 | $54,200 | $8,900 | $45,300 |
| 2021 | $925 | $54,200 | $8,900 | $45,300 |
| 2020 | $1,144 | $54,200 | $8,900 | $45,300 |
| 2019 | $1,141 | $44,500 | $8,900 | $35,600 |
| 2018 | $1,137 | $44,500 | $8,900 | $35,600 |
| 2017 | $1,141 | $44,500 | $8,900 | $35,600 |
| 2016 | $878 | $44,500 | $8,900 | $35,600 |
| 2015 | $857 | $44,500 | $8,900 | $35,600 |
| 2014 | $834 | $44,500 | $8,900 | $35,600 |
Agents Affiliated with this Home
-
Candace Golembeski

Seller's Agent in 2024
Candace Golembeski
RE/MAX
(732) 410-7100
7 in this area
69 Total Sales
-
Debra Murphy

Buyer's Agent in 2024
Debra Murphy
Coldwell Banker Riviera Realty
(609) 709-3727
2 in this area
30 Total Sales
Map
Source: MOREMLS (Monmouth Ocean Regional REALTORS®)
MLS Number: 22422356
APN: 19-00075-123-00062
- 24 Dartmouth St Unit 61
- 41D Medford Rd
- 6 Golden Ct Unit 62
- 26B Medford Rd Unit 62
- 14 Stonybrook Rd Unit 61
- 14 Stonybrook Rd
- 2 Medford Rd Unit 61
- 32A Easton Dr Unit D
- 119 Milford Ave Unit 55
- 119 Milford Ave
- 108 Milford Ave Unit 55
- 69 Sunset Rd Unit D
- 6 Holyoke Ct Unit 62
- 6 Holyoke Ct
- 4 Greenwood Ln Unit B
- 92 Sunset Rd Unit 60
- 4B Greenwood Ln
- 11B Greenwood Ln
- 23 Portsmouth St Unit B
- 16 Easton Dr Unit A
- 31C Medford Rd
- 31 Medford Rd
- 31B Medford Rd
- 29A Medford Rd
- 29A Medford Rd Unit A
- 29A Medford Rd Unit 61
- 31D Medford Rd
- 31D Medford Rd Unit 61
- 21 Medford Rd
- 31A Medford Rd
- 29B Medford Rd
- 33C Medford Rd
- 33C Medford Rd Unit C
- 33 Medford Rd Unit C
- 33 Medford Rd Unit B
- 33 Medford Rd Unit A
- 33B Medford Rd
- 29A Medford Rd Sec 61
- 27D Medford Rd
- 26B Dartmouth St
