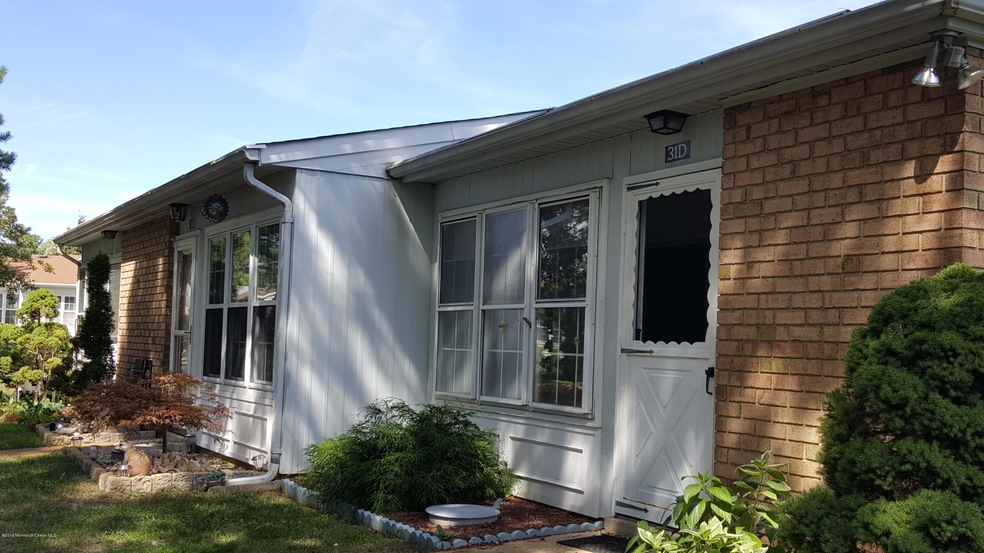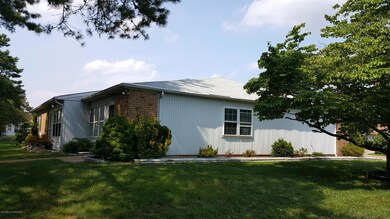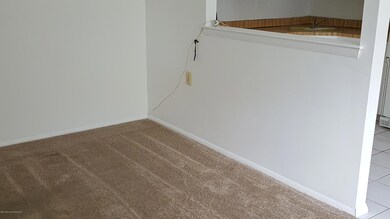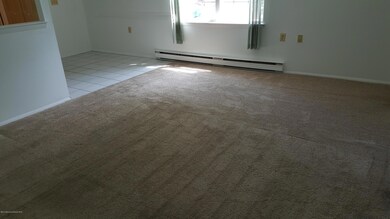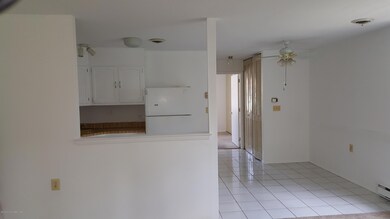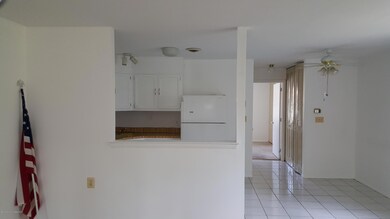
31D Cambridge Cir Manchester, NJ 08759
Manchester Township NeighborhoodEstimated Value: $141,000 - $152,000
Highlights
- Parking available for a boat
- Fitness Center
- Senior Community
- Golf Course Community
- Outdoor Pool
- Clubhouse
About This Home
As of November 2016Buy this home AND be able to afford a home in Florida too!! This Eton model is the end unit which gives you a bright sunny window in the living room. You can move right in. It has neutral walls and beige carpets. The sun porch is nice and airy with the white walls and ceramic tile floors. The home is in the gated community of Leisure Village West, which offers so much activity, pools, shows, even a community bus that can take you to the supermarket, malls and places of worship. Call to see this home today.
Last Listed By
Lisa Lawson
Coldwell Banker Flanagan Realty Listed on: 08/19/2016
Property Details
Home Type
- Multi-Family
Est. Annual Taxes
- $628
Year Built
- Built in 1973
Lot Details
- End Unit
HOA Fees
- $190 Monthly HOA Fees
Home Design
- Property Attached
- Slab Foundation
- Shingle Roof
Interior Spaces
- 1-Story Property
- Ceiling Fan
- Living Room
- Dining Room
- Sun or Florida Room
- Wall to Wall Carpet
Kitchen
- Eat-In Kitchen
- Stove
- Disposal
Bedrooms and Bathrooms
- 1 Bedroom
- 1 Full Bathroom
Laundry
- Dryer
- Washer
Parking
- Parking available for a boat
- RV Access or Parking
- Assigned Parking
Outdoor Features
- Outdoor Pool
- Enclosed patio or porch
Schools
- Manchester Twp Middle School
- Manchester Twnshp High School
Utilities
- Heating Available
- Electric Water Heater
Listing and Financial Details
- Assessor Parcel Number 19-00038-18-00364-04
Community Details
Overview
- Senior Community
- Front Yard Maintenance
- Association fees include trash, common area, community bus, golf course, lawn maintenance, pool, rec facility, snow removal
- Leisure Vlg W Subdivision, Eton Floorplan
Amenities
- Common Area
- Clubhouse
- Recreation Room
Recreation
- Golf Course Community
- Tennis Courts
- Fitness Center
- Community Pool
- Snow Removal
Pet Policy
- Dogs and Cats Allowed
Security
- Security Guard
Ownership History
Purchase Details
Home Financials for this Owner
Home Financials are based on the most recent Mortgage that was taken out on this home.Purchase Details
Purchase Details
Similar Homes in the area
Home Values in the Area
Average Home Value in this Area
Purchase History
| Date | Buyer | Sale Price | Title Company |
|---|---|---|---|
| Czuchnicki Anita | $51,000 | Fidelity National Title | |
| Fisher Louis | -- | -- | |
| Fisher Louis | $30,000 | -- |
Property History
| Date | Event | Price | Change | Sq Ft Price |
|---|---|---|---|---|
| 11/14/2016 11/14/16 | Sold | $51,000 | -- | -- |
Tax History Compared to Growth
Tax History
| Year | Tax Paid | Tax Assessment Tax Assessment Total Assessment is a certain percentage of the fair market value that is determined by local assessors to be the total taxable value of land and additions on the property. | Land | Improvement |
|---|---|---|---|---|
| 2024 | $1,202 | $51,600 | $17,000 | $34,600 |
| 2023 | $1,143 | $51,600 | $17,000 | $34,600 |
| 2022 | $1,143 | $51,600 | $17,000 | $34,600 |
| 2021 | $1,118 | $51,600 | $17,000 | $34,600 |
| 2020 | $1,089 | $51,600 | $17,000 | $34,600 |
| 2019 | $905 | $35,300 | $5,000 | $30,300 |
| 2018 | $902 | $35,300 | $5,000 | $30,300 |
| 2017 | $905 | $35,300 | $5,000 | $30,300 |
| 2016 | $895 | $35,300 | $5,000 | $30,300 |
| 2015 | $628 | $35,300 | $5,000 | $30,300 |
| 2014 | $610 | $35,300 | $5,000 | $30,300 |
Agents Affiliated with this Home
-
L
Seller's Agent in 2016
Lisa Lawson
Coldwell Banker Flanagan Realty
Map
Source: MOREMLS (Monmouth Ocean Regional REALTORS®)
MLS Number: 21632816
APN: 19-00038-18-00364-04
- 81D Cambridge Cir
- 91A Cambridge Cir
- 475A Chelsea Ct Unit 475A
- 477 Buckingham Dr Unit B
- 7B Cambridge Cir Unit B
- 30A Cambridge Cir Unit A
- 25B Gramercy Ln Unit 125B
- 34A Cambridge Cir
- 23D Gramercy Ln Unit 124D
- 52A Buckingham Dr Unit 144A
- 66B Buckingham Dr
- 535 Warwick Ct Unit B
- 436A New Castle Ct
- 452B Heather Ct
- 435B New Castle Ct Unit 435B
- 647d Dunstable Ct
- 1C Yorkshire Ct Unit 181C
- 648 Pulham Ct Unit D
- 105A Buckingham Dr Unit 289A
- 25B Yorkshire Ct
- 31D Cambridge Cir
- 31C Cambridge Cir Unit 364C
- 31B Cambridge Cir Unit 364B
- 31A Cambridge Cir
- 17A Cambridge Cir
- 17C Cambridge Cir Unit 351C
- 17D Cambridge Cir Unit 351D
- 47D Cambridge Cir
- 29A Cambridge Cir
- 27D Cambridge Cir
- 29 Cambridge Cir Unit A
- 15D Cambridge Cir Unit 353D
- 15 Cambridge Ct
- 17E Cambridge Cir Unit 351E
- 47C Cambridge Cir
- 15C Cambridge Cir
- 17F Cambridge Cir
- 15B Cambridge Cir Unit B
- 27C Cambridge Cir
- 47B Cambridge Cir
