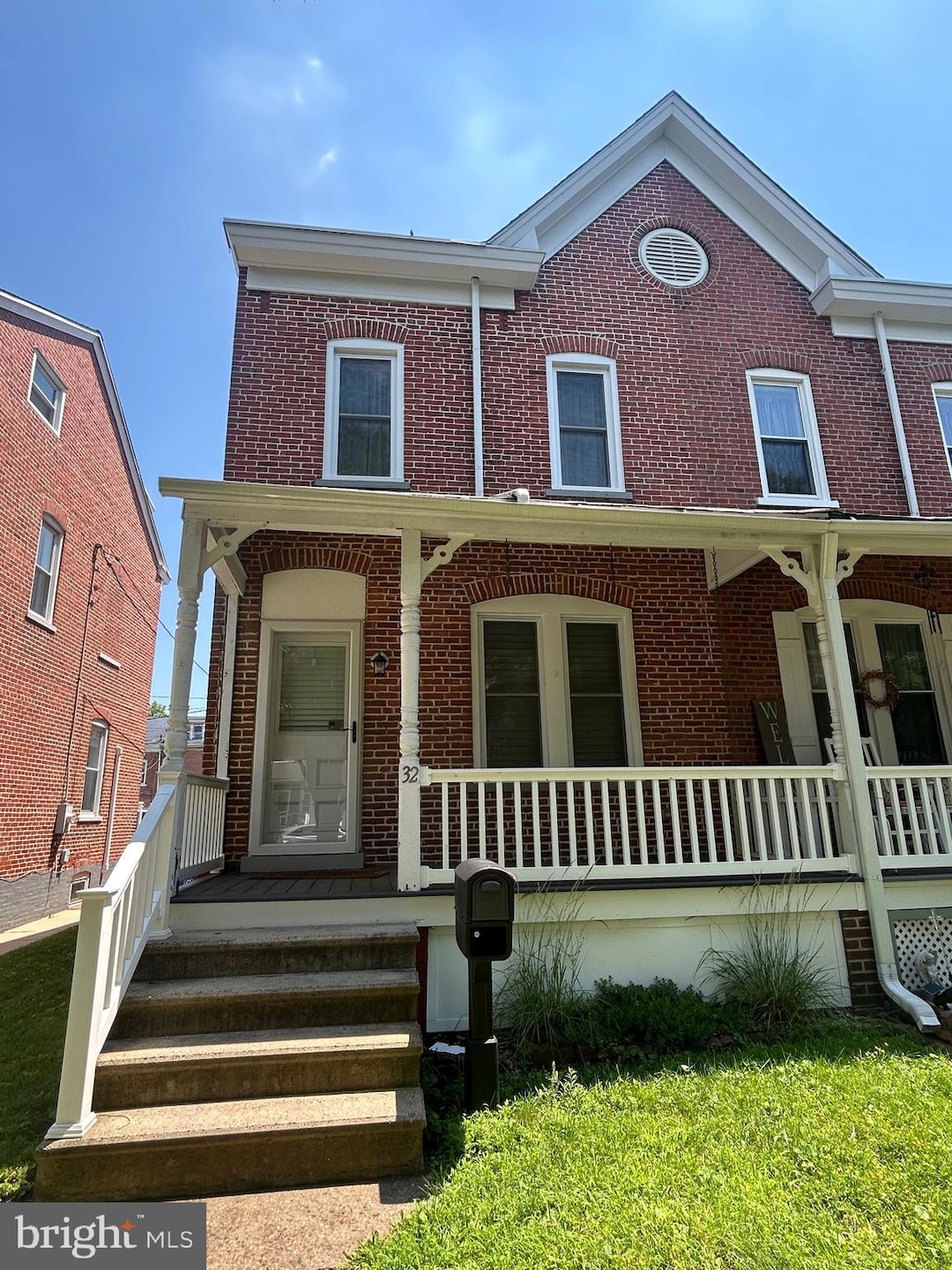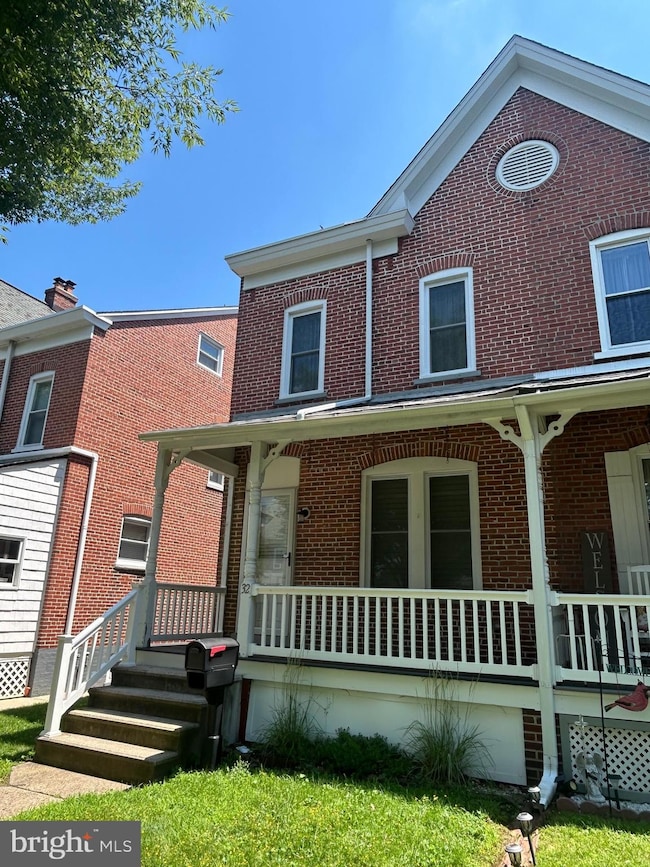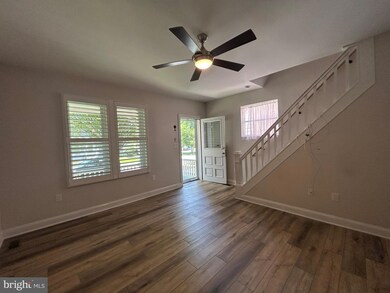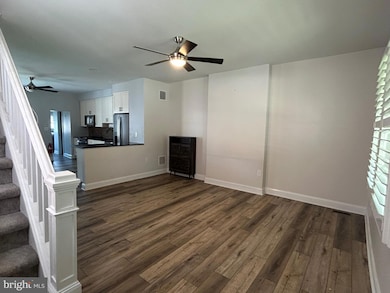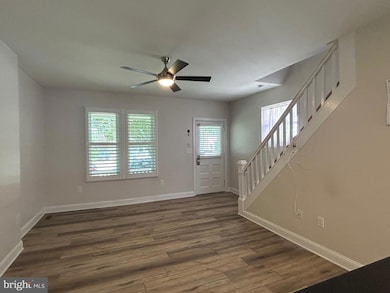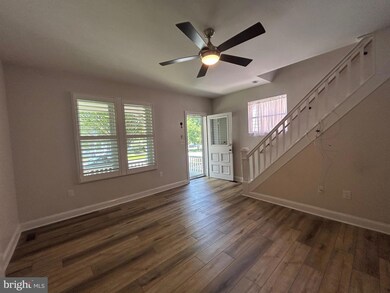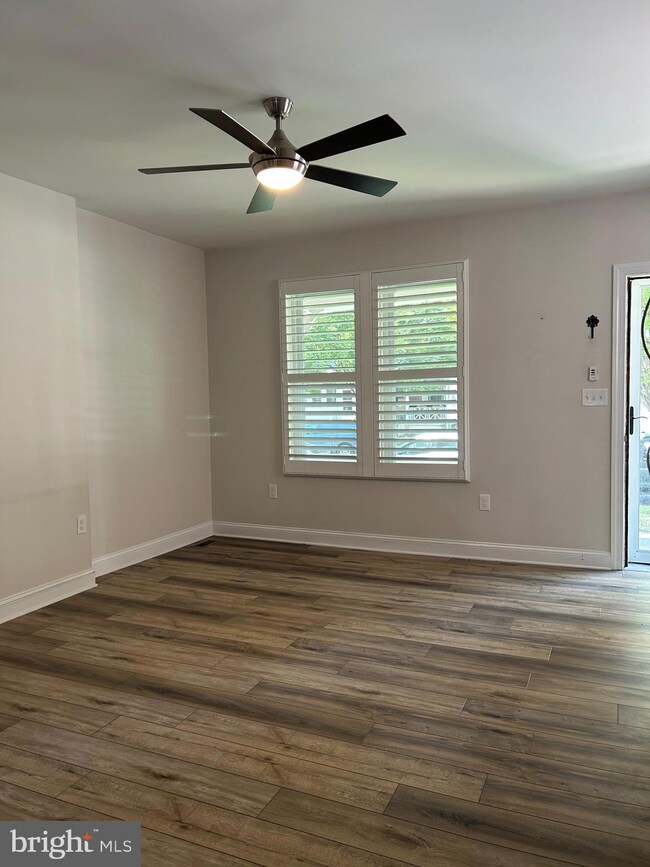32 3rd Ave Roebling, NJ 08554
Highlights
- Hot Property
- No HOA
- Forced Air Heating and Cooling System
- Colonial Architecture
About This Home
Perfectly and meticulously fully renovated End unit home with 2 BR and 1.5 Bathrooms.
As you enter in the front porch and main door, be welcomed by a open concept Living Room, dining/kitchen with a built in bar, granite counter tops, just spacious and beautiful kitchen with newer stainless steel appliances like refrigerator, stove, microwave, range, dishwasher including high end cabinets.
New flooring throughout the main level, ceiling fans with light kits and recessed lightings. Custom made and built plantation shutters on all windows on the first floor for preferred choice of lighting and more fresh air circulation inside. Accessible first floor laundry and a half bath from the kitchen and going to the quiet and easy to maintain pretty backyard. The basement has great lighting, windows and plenty of storage. You will be in love with how the choices of materials and finishing are done in this home.
Upstairs, you will find the renovated bathroom and two bedrooms with nice size storage/cabinets. The roof, heater, hot water heater and central A/C are all less then 4 years young! Schedule your showing NOW and call this property your new HOME.
Townhouse Details
Home Type
- Townhome
Est. Annual Taxes
- $4,002
Year Built
- Built in 1905
Lot Details
- 2,205 Sq Ft Lot
- Lot Dimensions are 21.00 x 105.00
Parking
- On-Street Parking
Home Design
- Colonial Architecture
- Brick Exterior Construction
- Concrete Perimeter Foundation
Interior Spaces
- 1,152 Sq Ft Home
- Property has 2 Levels
- Unfinished Basement
Bedrooms and Bathrooms
- 2 Bedrooms
Utilities
- Forced Air Heating and Cooling System
- Cooling System Utilizes Natural Gas
- Natural Gas Water Heater
Listing and Financial Details
- Residential Lease
- Security Deposit $3,600
- Tenant pays for all utilities, insurance
- No Smoking Allowed
- 12-Month Min and 24-Month Max Lease Term
- Available 7/12/25
- Assessor Parcel Number 15-00138-00048
Community Details
Overview
- No Home Owners Association
- Roebling Village Subdivision
Pet Policy
- No Pets Allowed
Map
Source: Bright MLS
MLS Number: NJBL2091402
APN: 15-00138-0000-00048
- 42 3rd Ave
- 237 4th Ave
- 20 Alden Ave
- 785 6th St
- 300 Delaware Ave
- 415 Pine St
- 317 Kramer Ct
- 107 Kramer Ct
- 76 Kramer Ct
- 24 -4 Florence Tollgate
- 3 Florence Tollgate Place
- 8 Florence Tollgate Place
- 101 Rivergate Blvd
- 500 Bluff View Cir
- 213 Iron St
- 40 Marion Ave
- 9000 Lyla Way
- 1937 Bristol Pike
- 9071 Mill Creek Rd
- 1522 Haines Rd
