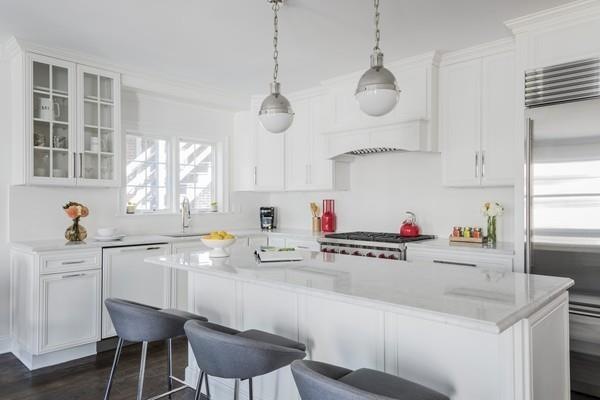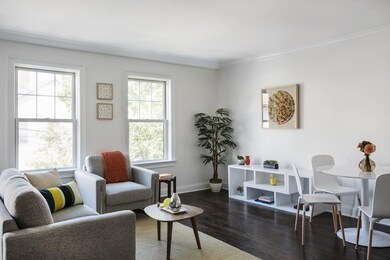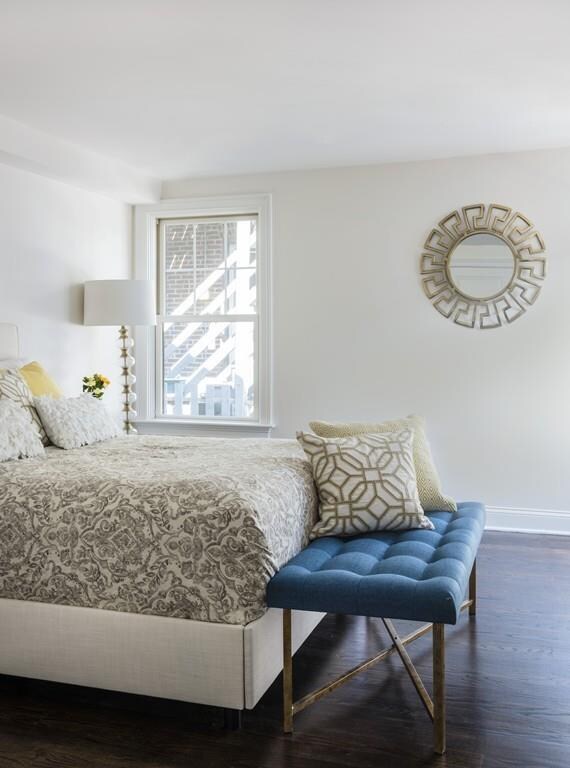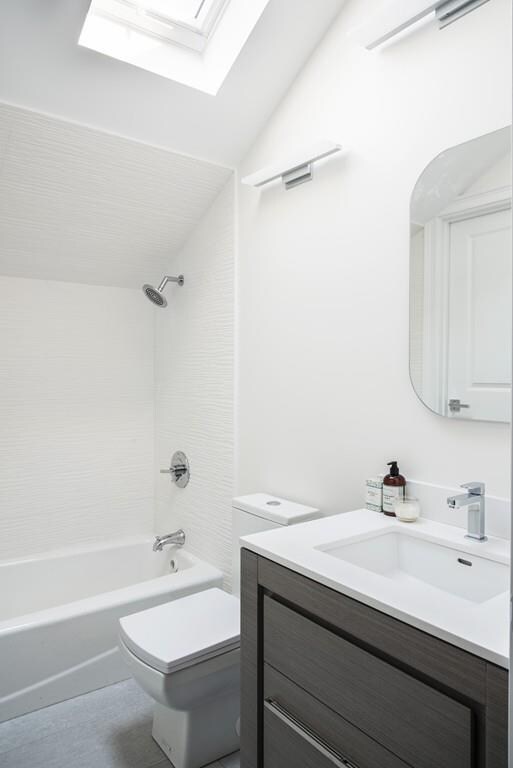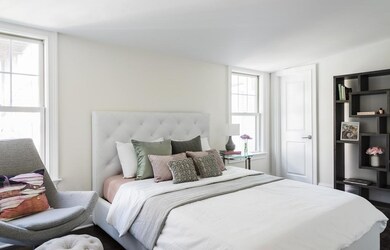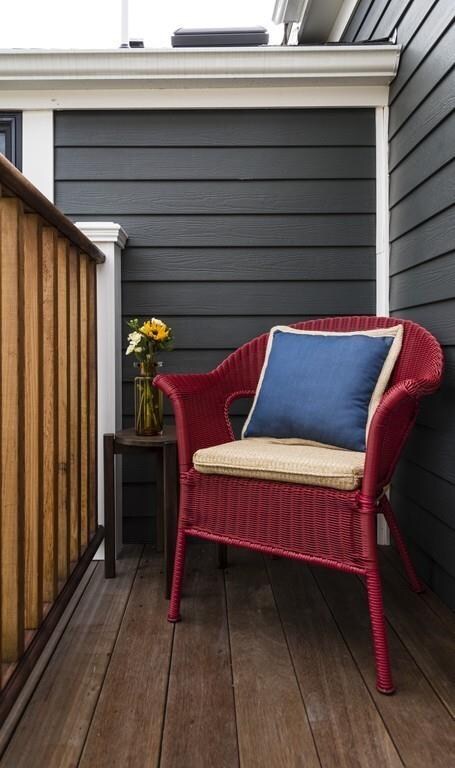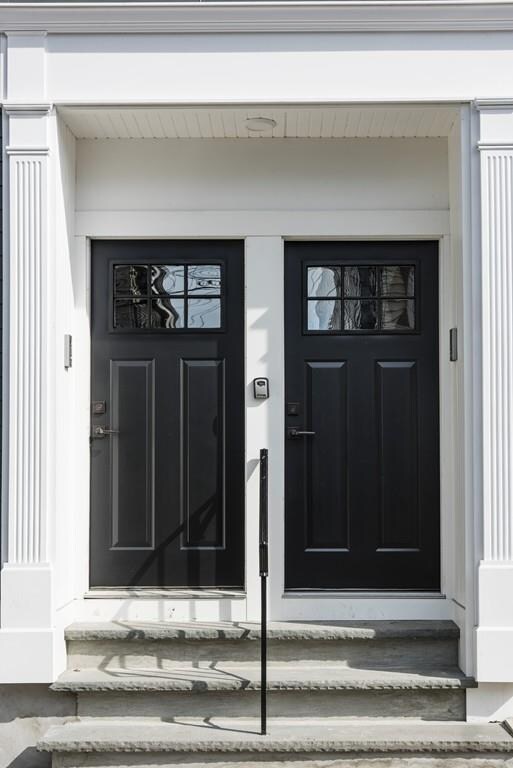
32 5th St Unit 1 Cambridge, MA 02141
East Cambridge NeighborhoodHighlights
- Medical Services
- Property is near public transit
- Main Floor Primary Bedroom
- Deck
- Wood Flooring
- 1-minute walk to Gold Star Mothers Park
About This Home
As of April 2022Dynamite opportunity to own a brand new condo in the heart of bustling and burgeoning East Cambridge, just half a mile from the tech and life sciences hub, Kendall Square. The kitchen with custom cabinets and marble topped island is open to the dining/living area, creating a bright & open space, seamlessly blending style & function. The first floor also has two bedrooms and two bathrooms, and access to a tucked away private porch. The finished lower level offers great flexibility with a large open room and full bathroom - is it an office, or perhaps guest quarters? Yoga studio or media room? Take your pick! Neighborhood amenities abound, from parks and restaurants to artisan coffee, spinning studios and grocery stores. Close to MIT, MGH, Harvard, I-93. With a Walk Score™ of 94 and both the Red Line and Green Line within less than a mile, the city is your oyster!
Last Agent to Sell the Property
Gibson Sotheby's International Realty Listed on: 10/04/2017

Co-Listed By
Mario Massimino
Compass License #237525461
Last Buyer's Agent
Anne Garcia
Redfin Corp.

Townhouse Details
Home Type
- Townhome
Est. Annual Taxes
- $5,669
Year Built
- Built in 1905
Lot Details
- 1,742 Sq Ft Lot
- No Units Located Below
HOA Fees
- $276 Monthly HOA Fees
Home Design
- Half Duplex
- Frame Construction
- Rubber Roof
Interior Spaces
- 1,701 Sq Ft Home
- 2-Story Property
- Insulated Windows
- Laundry on main level
Kitchen
- Range<<rangeHoodToken>>
- <<microwave>>
- Dishwasher
- Kitchen Island
- Solid Surface Countertops
- Disposal
Flooring
- Wood
- Laminate
- Ceramic Tile
Bedrooms and Bathrooms
- 2 Bedrooms
- Primary Bedroom on Main
- Walk-In Closet
- 3 Full Bathrooms
Outdoor Features
- Deck
Location
- Property is near public transit
- Property is near schools
Schools
- Lottery Elementary And Middle School
- Crls High School
Utilities
- Forced Air Heating and Cooling System
- 2 Cooling Zones
- 2 Heating Zones
- Natural Gas Connected
- Tankless Water Heater
Listing and Financial Details
- Tax Lot 00053
- Assessor Parcel Number 0002300053,400301
Community Details
Overview
- Association fees include electricity, water, sewer, insurance, ground maintenance, snow removal
- 2 Units
- 32 Fifth Street Condominium Trust Community
Amenities
- Medical Services
- Shops
- Coin Laundry
Recreation
- Park
- Jogging Path
- Bike Trail
Pet Policy
- Breed Restrictions
Ownership History
Purchase Details
Home Financials for this Owner
Home Financials are based on the most recent Mortgage that was taken out on this home.Similar Homes in Cambridge, MA
Home Values in the Area
Average Home Value in this Area
Purchase History
| Date | Type | Sale Price | Title Company |
|---|---|---|---|
| Not Resolvable | $930,000 | -- |
Mortgage History
| Date | Status | Loan Amount | Loan Type |
|---|---|---|---|
| Open | $275,000 | New Conventional |
Property History
| Date | Event | Price | Change | Sq Ft Price |
|---|---|---|---|---|
| 04/22/2022 04/22/22 | Sold | $1,200,000 | +4.3% | $705 / Sq Ft |
| 03/16/2022 03/16/22 | For Sale | $1,150,000 | +23.7% | $676 / Sq Ft |
| 01/19/2018 01/19/18 | Sold | $930,000 | -1.9% | $547 / Sq Ft |
| 11/20/2017 11/20/17 | Pending | -- | -- | -- |
| 10/25/2017 10/25/17 | Price Changed | $948,000 | -2.1% | $557 / Sq Ft |
| 10/03/2017 10/03/17 | For Sale | $968,000 | -- | $569 / Sq Ft |
Tax History Compared to Growth
Tax History
| Year | Tax Paid | Tax Assessment Tax Assessment Total Assessment is a certain percentage of the fair market value that is determined by local assessors to be the total taxable value of land and additions on the property. | Land | Improvement |
|---|---|---|---|---|
| 2025 | $6,657 | $1,048,300 | $0 | $1,048,300 |
| 2024 | $6,272 | $1,059,500 | $0 | $1,059,500 |
| 2023 | $5,787 | $987,600 | $0 | $987,600 |
| 2022 | $5,718 | $965,800 | $0 | $965,800 |
| 2021 | $5,596 | $956,500 | $0 | $956,500 |
| 2020 | $5,270 | $916,600 | $0 | $916,600 |
| 2019 | $5,383 | $906,200 | $0 | $906,200 |
Agents Affiliated with this Home
-
J
Seller's Agent in 2022
Joseph Pollack
Redfin Corp.
-
Thomas Lomenzo

Buyer's Agent in 2022
Thomas Lomenzo
William Raveis R.E. & Home Services
(508) 332-8842
1 in this area
17 Total Sales
-
Lauren Holleran

Seller's Agent in 2018
Lauren Holleran
Gibson Sothebys International Realty
(617) 913-2203
1 in this area
24 Total Sales
-
M
Seller Co-Listing Agent in 2018
Mario Massimino
Compass
-
A
Buyer's Agent in 2018
Anne Garcia
Redfin Corp.
Map
Source: MLS Property Information Network (MLS PIN)
MLS Number: 72237773
APN: CAMB-23 53 1
- 440 Cambridge St Unit Upper
- 140 Otis St
- 140 Otis St Unit 1
- 140 Otis St Unit 2
- 262 Monsignor Obrien Hwy Unit 503
- 133 Spring St Unit 3
- 5 8th St
- 253 Cambridge St
- 64-66 6th St
- 110 7th St
- 20 Second St Unit 222
- 9 Medford St Unit 3
- 9 Medford St Unit PH10
- 150 Cambridge St Unit A403
- 1 Fitchburg St Unit B350
- 131 Charles St
- 133 Charles St Unit 133
- 152 Charles St Unit 2
- 1 Marion St Unit 2
- 28 2nd St Unit 28
