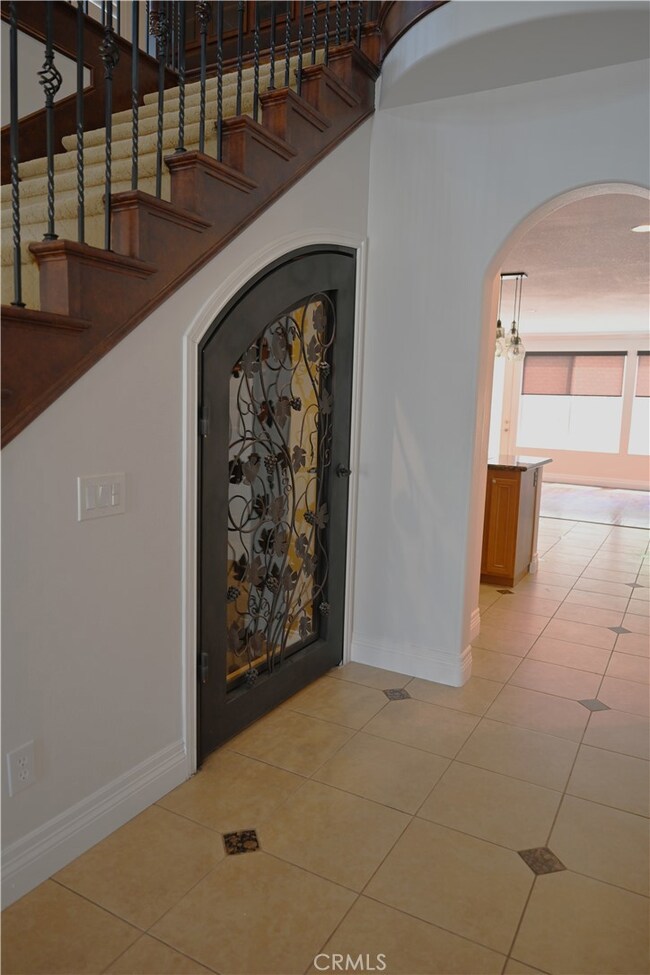32 Acanthus Rancho Santa Margarita, CA 92688
Las Flores NeighborhoodHighlights
- Wine Cellar
- Solar Power System
- Multi-Level Bedroom
- Las Flores Middle School Rated A
- View of Hills
- Main Floor Bedroom
About This Home
Spacious 5-Bedroom Home for Rent in Las Flores Perfect for Family Living & Entertaining!
Welcome to 32 Acanthus, Rancho Santa Margarita a beautifully upgraded 5-bedroom, 3-bathroom home located in the quiet, desirable Las Flores community.
5 Bedrooms + Loft | 3 Bathrooms
Gourmet Kitchen with Granite Island, Thermador Cooktop, Bosch Double Ovens
Private Backyard with Jacuzzi, Built-in BBQ, Pizza Oven, Fire Pit
Main Floor Bedroom + Office (can be used as 5th bedroom)
Bonus Loft Area & Pool Table Included
2-Car Garage with Epoxy Flooring & Built-In Cabinets
Family Room with Built-In Cabinetry, Fireplace & Surround Sound
Upstairs Laundry Room | Walk-in Closets | Custom Window Shades
Recently Re-Piped: The entire plumbing system has been newly upgraded for enhanced reliability and long-term value.
Full paid off Solar Panels: Substantial saving on electricity bills- perfect for tenants with electric vehicles.
Ev-Friendly: A great match for tenants who own electric cars and are looking for energy-efficient living.
Brand-New Backyard Renovation: The backyard has been newly landscaped and upgraded- ideal for outdoor enjoyment, relaxation, or entertaining guests.
Enjoy open-concept living, high ceilings, and luxury upgrades throughout. The backyard is an entertainer's dream ideal for BBQs, gatherings, or relaxing evenings.
Community Features:
Parks, sports courts, playgrounds, splash pad, and trails
Access to award-winning schools
Quiet cul-de-sac location
Close to Coto de Caza, Mission Viejo, Ladera Ranch, and more
Just minutes to shopping, restaurants, toll roads, and less than 10 miles to Laguna Beach!
Listing Agent
HomeSmart, Evergreen Realty Brokerage Phone: 949-534-5771 License #02238784 Listed on: 07/11/2025

Home Details
Home Type
- Single Family
Est. Annual Taxes
- $10,415
Year Built
- Built in 2000
Lot Details
- 5,236 Sq Ft Lot
- Cul-De-Sac
- Private Yard
- Back and Front Yard
Parking
- 2 Car Attached Garage
Interior Spaces
- 3,329 Sq Ft Home
- 2-Story Property
- Wine Cellar
- Family Room with Fireplace
- Home Office
- Loft
- Views of Hills
Bedrooms and Bathrooms
- 5 Bedrooms | 2 Main Level Bedrooms
- Multi-Level Bedroom
- Walk-In Closet
- 3 Full Bathrooms
Laundry
- Laundry Room
- Laundry on upper level
- Washer and Gas Dryer Hookup
Additional Features
- Solar Power System
- Fire Pit
- Forced Air Heating and Cooling System
Listing and Financial Details
- Security Deposit $6,300
- Rent includes association dues
- 12-Month Minimum Lease Term
- Available 7/11/25
- Tax Lot 21
- Tax Tract Number 15593
- Assessor Parcel Number 78004221
Community Details
Overview
- Property has a Home Owners Association
- Bel Flora Subdivision
Recreation
- Tennis Courts
- Community Pool
- Park
- Hiking Trails
- Bike Trail
Pet Policy
- Call for details about the types of pets allowed
- Pet Deposit $500
Map
Source: California Regional Multiple Listing Service (CRMLS)
MLS Number: OC25156509
APN: 780-042-21
- 68 Radiance Ln
- 134 Bloomfield Ln
- 58 Rolling Ridge
- 243 Seacountry Ln
- 29 Spring View Way
- 39 Legacy Way
- 11 Lark Dr
- 10 Summit Ct
- 94 Seacountry Ln
- 11 Chaparral Ct
- 42 Seacountry Ln
- 35 Seacountry Ln
- 10 Edendale St
- 2 Waverly Place
- 15 Pleasanton Ln
- 26395 Marsala Way
- 26181 San Marino Ct
- 25 Thalia St
- 50 Hawk Hill
- 25951 Majorca Way
- 130 Bloomfield Ln
- 381 Sable
- 1 Acorn Ridge
- 26016 Ravenna Rd
- 20 Ash Hollow Trail
- 26582 Via Mondelo
- 25501 Crown Valley Pkwy
- 39 Melrose Dr
- 27571 Chantada
- 26571 Brandon
- 26712 Baronet
- 33 Risero Dr
- 6 Third St
- 26351 Ambia
- 27452 Avanti Dr
- 26271 Ganiza
- 27315 Regio
- 27444 Camden
- 28382 Lanuza
- 32 Three Vines Ct Unit 2201






