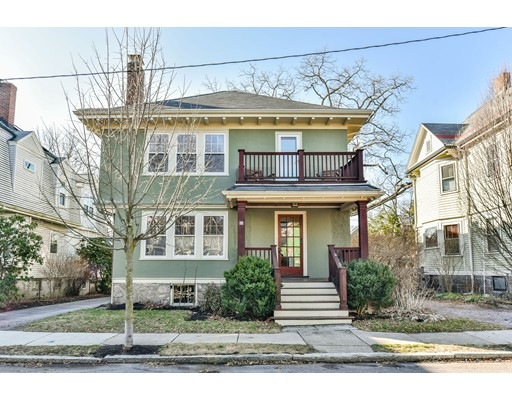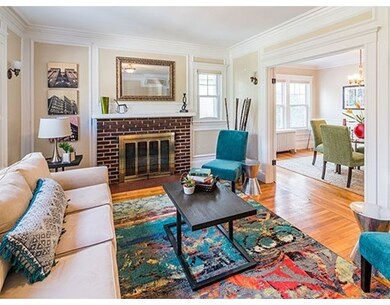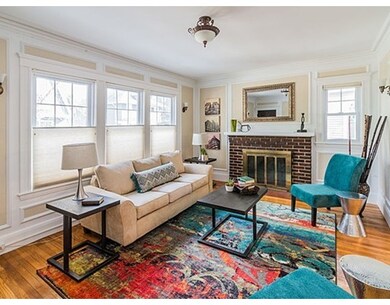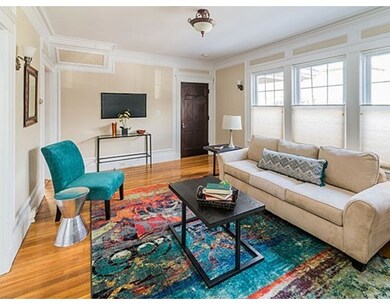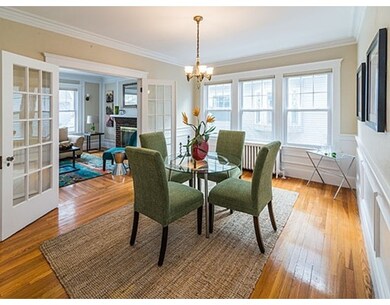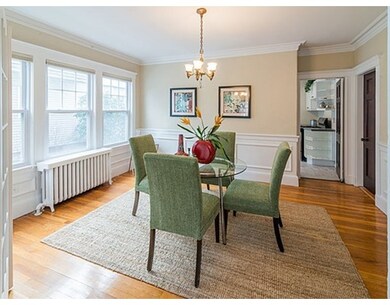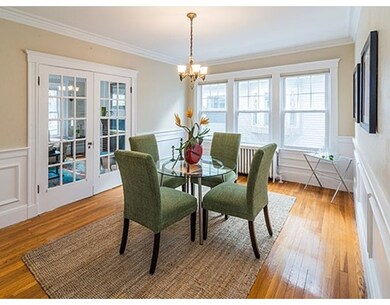
32 Aldworth St Unit 1 Jamaica Plain, MA 02130
Jamaica Plain NeighborhoodAbout This Home
As of March 2017Pondside 1st floor condo offers two bedrooms plus study, and garage parking. Loaded with original character and charm such as hardwood floors, china cabinet, decorative moldings. Tucked away in beloved JP neighborhood, Aldworth St offers a warm sense of community, & annual block party. Mins from Arboretum or Jamaica Pond make this a walkers / runners paradise. Eat-in kitchen has walk-in pantry, French doors separate living room w/ wood-burning fireplace from formal dining room. Freshly painted interior, laundry in basement, private storage, small shared yard, front & rear decks. Master bedroom connects to a rear study ideal for office, sitting room, or nursery. Annual utility: Gas $ 1,008 Elec $ 597. Both units longtime owner occupied, no assessments. Showings begin: Open Houses: Fri 5-5:30, Sat & Sun 12-1. Any offers reviewed Mon 2/13 1pm.
Property Details
Home Type
Condominium
Est. Annual Taxes
$9,032
Year Built
1920
Lot Details
0
Listing Details
- Unit Level: 1
- Property Type: Condominium/Co-Op
- Lead Paint: Unknown
- Special Features: None
- Property Sub Type: Condos
- Year Built: 1920
Interior Features
- Appliances: Range, Dishwasher, Refrigerator
- Fireplaces: 1
- Has Basement: Yes
- Fireplaces: 1
- Number of Rooms: 6
- Electric: 100 Amps
- Flooring: Laminate, Hardwood
- Bedroom 2: First Floor
- Kitchen: First Floor
- Laundry Room: Basement
- Living Room: First Floor
- Master Bedroom: First Floor
- Master Bedroom Description: Closet, Flooring - Hardwood
- Dining Room: First Floor
- Oth1 Room Name: Study
- Oth1 Dscrp: Closet, Flooring - Hardwood
- Oth1 Level: First Floor
- No Living Levels: 1
Exterior Features
- Exterior Unit Features: Deck, Fenced Yard
Garage/Parking
- Garage Parking: Detached, Garage Door Opener
- Garage Spaces: 1
- Parking Spaces: 1
Utilities
- Heating: Hot Water Radiators, Gas
- Hot Water: Natural Gas, Tank
- Utility Connections: for Gas Range
- Sewer: City/Town Sewer
- Water: City/Town Water
Condo/Co-op/Association
- Association Fee Includes: Water, Sewer, Master Insurance
- Pets Allowed: Yes
- No Units: 2
- Unit Building: 1
Lot Info
- Zoning: MFR
Ownership History
Purchase Details
Home Financials for this Owner
Home Financials are based on the most recent Mortgage that was taken out on this home.Purchase Details
Home Financials for this Owner
Home Financials are based on the most recent Mortgage that was taken out on this home.Purchase Details
Home Financials for this Owner
Home Financials are based on the most recent Mortgage that was taken out on this home.Similar Homes in the area
Home Values in the Area
Average Home Value in this Area
Purchase History
| Date | Type | Sale Price | Title Company |
|---|---|---|---|
| Quit Claim Deed | -- | None Available | |
| Not Resolvable | $623,000 | -- | |
| Warranty Deed | $358,450 | -- |
Mortgage History
| Date | Status | Loan Amount | Loan Type |
|---|---|---|---|
| Open | $513,500 | Purchase Money Mortgage | |
| Closed | $537,000 | Stand Alone Refi Refinance Of Original Loan | |
| Previous Owner | $498,400 | Adjustable Rate Mortgage/ARM | |
| Previous Owner | $100,000 | Purchase Money Mortgage |
Property History
| Date | Event | Price | Change | Sq Ft Price |
|---|---|---|---|---|
| 09/01/2022 09/01/22 | Rented | $3,100 | -3.1% | -- |
| 08/11/2022 08/11/22 | Under Contract | -- | -- | -- |
| 07/29/2022 07/29/22 | For Rent | $3,200 | 0.0% | -- |
| 03/31/2017 03/31/17 | Sold | $623,000 | +9.5% | $525 / Sq Ft |
| 02/14/2017 02/14/17 | Pending | -- | -- | -- |
| 02/07/2017 02/07/17 | For Sale | $569,000 | -- | $480 / Sq Ft |
Tax History Compared to Growth
Tax History
| Year | Tax Paid | Tax Assessment Tax Assessment Total Assessment is a certain percentage of the fair market value that is determined by local assessors to be the total taxable value of land and additions on the property. | Land | Improvement |
|---|---|---|---|---|
| 2025 | $9,032 | $780,000 | $0 | $780,000 |
| 2024 | $8,220 | $754,100 | $0 | $754,100 |
| 2023 | $7,707 | $717,600 | $0 | $717,600 |
| 2022 | $7,367 | $677,100 | $0 | $677,100 |
| 2021 | $7,020 | $657,900 | $0 | $657,900 |
| 2020 | $6,612 | $626,100 | $0 | $626,100 |
| 2019 | $6,110 | $579,700 | $0 | $579,700 |
| 2018 | $5,735 | $547,200 | $0 | $547,200 |
| 2017 | $5,574 | $526,300 | $0 | $526,300 |
| 2016 | $5,462 | $496,500 | $0 | $496,500 |
| 2015 | $5,118 | $422,600 | $0 | $422,600 |
| 2014 | $4,877 | $387,700 | $0 | $387,700 |
Agents Affiliated with this Home
-
Michael Peerless

Seller's Agent in 2022
Michael Peerless
Boston Heritage Realty, LLC
(860) 919-0602
10 Total Sales
-
Christian Iantosca Team

Seller's Agent in 2017
Christian Iantosca Team
Arborview Realty Inc.
(617) 543-0501
181 in this area
284 Total Sales
-
Dan Keating

Buyer's Agent in 2017
Dan Keating
Coldwell Banker Realty - Brookline
(617) 680-7785
1 in this area
28 Total Sales
Map
Source: MLS Property Information Network (MLS PIN)
MLS Number: 72116771
APN: JAMA-000000-000019-001656-000002
- 34 Arborway
- 9 Sedgwick St Unit 1
- 4 Greenough Ave
- 11 Sedgwick St Unit 8
- 2 Agassiz Park Unit 1
- 2 Agassiz Park
- 18 Atwood Square Unit 3
- 8 Greenough Ave
- 3 Regent Cir Unit 1
- 3 Regent Cir Unit 3
- 100 Pond St Unit 11
- 2 Jamaica Place
- 42 Carolina Ave
- 40 Pond St Unit 2
- 17 Myrtle St
- 12-14 Harris Ave
- 994 Centre St
- 17 Alveston St Unit B
- 17 Alveston St Unit 2
- 17 Alveston St Unit 1
