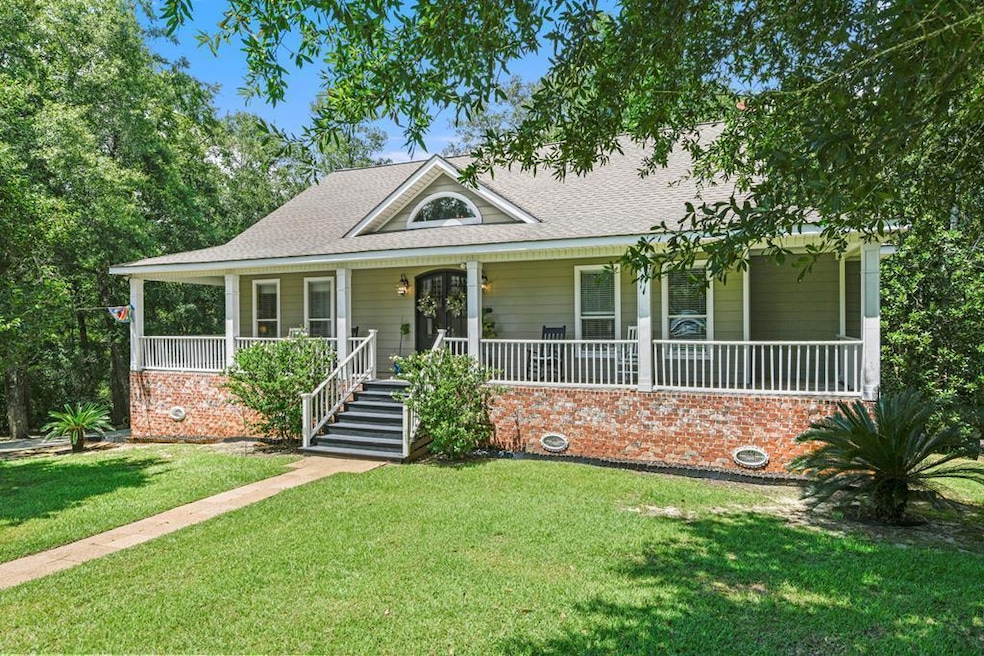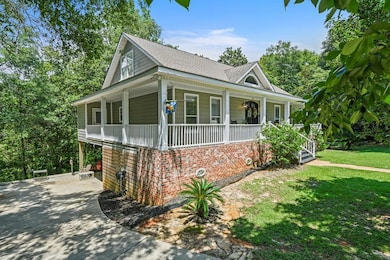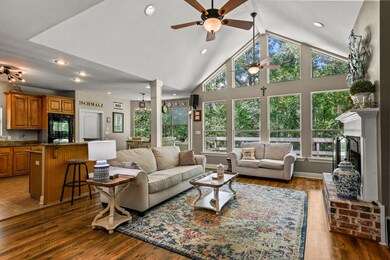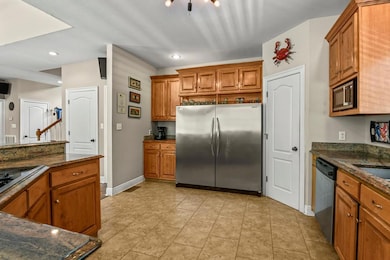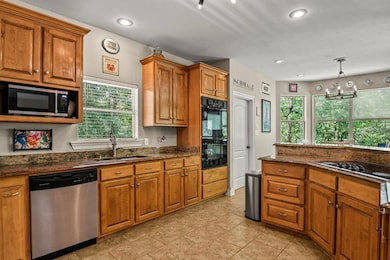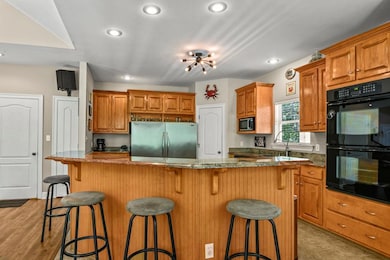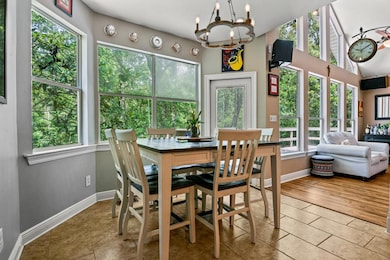
32 Angelica Dr Picayune, MS 39466
Highlights
- Spa
- Cathedral Ceiling
- Double Oven
- Deck
- Wood Flooring
- Porch
About This Home
As of June 2025This spacious home featuring a basement and a large garage with plenty of workspace-is perfect for hobbies. Nestled at the end of a quiet street in a serene clearing this home offers incredible privacy and peaceful retreat from the hustle and bustle. Enjoy stunning views while relaxing or entertaining on the deck or unwind on the charming wraparound front porch-perfect for rocking chairs, sipping tea, or enjoying your perfect beverage as the sun sets. With room for everyone and plenty of spaces to make memories, this property is more than just a home-it's a lifestyle.
Last Agent to Sell the Property
Professional Realty Brokerage Email: 6017991999, prorealtyms@gmail.com License #S53189 Listed on: 01/03/2025
Last Buyer's Agent
Professional Realty Brokerage Email: 6017991999, prorealtyms@gmail.com License #S53189 Listed on: 01/03/2025
Home Details
Home Type
- Single Family
Est. Annual Taxes
- $2,442
Year Built
- Built in 2008
Lot Details
- 1.23 Acre Lot
Home Design
- Brick or Stone Mason
- Block Foundation
- Slab Foundation
- Architectural Shingle Roof
Interior Spaces
- 2,458 Sq Ft Home
- 2-Story Property
- Cathedral Ceiling
- Wood Burning Fireplace
- Laundry in Utility Room
Kitchen
- Double Oven
- Cooktop
- Microwave
- Dishwasher
Flooring
- Wood
- Carpet
- Tile
Bedrooms and Bathrooms
- 5 Bedrooms
- Walk-In Closet
- 3 Full Bathrooms
- Spa Bath
Parking
- 2 Car Garage
- Open Parking
Outdoor Features
- Spa
- Deck
- Patio
- Porch
Utilities
- Central Heating and Cooling System
- Natural Gas Not Available
- Electric Water Heater
- Septic Tank
- High Speed Internet
Community Details
- Property has a Home Owners Association
- Audubon Estates Subdivision
Listing and Financial Details
- Assessor Parcel Number 6162040000000105
Similar Homes in the area
Home Values in the Area
Average Home Value in this Area
Property History
| Date | Event | Price | Change | Sq Ft Price |
|---|---|---|---|---|
| 06/06/2025 06/06/25 | Sold | -- | -- | -- |
| 04/09/2025 04/09/25 | Pending | -- | -- | -- |
| 03/26/2025 03/26/25 | Price Changed | $385,000 | -0.8% | $157 / Sq Ft |
| 02/25/2025 02/25/25 | Price Changed | $388,000 | -0.1% | $158 / Sq Ft |
| 02/07/2025 02/07/25 | Price Changed | $388,500 | -0.1% | $158 / Sq Ft |
| 01/19/2025 01/19/25 | Price Changed | $389,000 | -0.3% | $158 / Sq Ft |
| 01/09/2025 01/09/25 | Price Changed | $390,000 | -2.0% | $159 / Sq Ft |
| 01/03/2025 01/03/25 | For Sale | $398,000 | -- | $162 / Sq Ft |
Tax History Compared to Growth
Tax History
| Year | Tax Paid | Tax Assessment Tax Assessment Total Assessment is a certain percentage of the fair market value that is determined by local assessors to be the total taxable value of land and additions on the property. | Land | Improvement |
|---|---|---|---|---|
| 2024 | $2,442 | $21,631 | $0 | $0 |
| 2023 | $2,442 | $19,785 | $0 | $0 |
| 2022 | $2,515 | $19,785 | $0 | $0 |
| 2021 | $2,454 | $19,411 | $0 | $0 |
| 2020 | $2,163 | $19,411 | $0 | $0 |
| 2019 | $2,091 | $19,328 | $0 | $0 |
| 2018 | $2,076 | $19,328 | $0 | $0 |
| 2017 | $1,941 | $19,328 | $0 | $0 |
| 2016 | $1,941 | $19,328 | $0 | $0 |
| 2015 | $1,808 | $17,467 | $0 | $0 |
| 2014 | $1,809 | $17,467 | $0 | $0 |
Agents Affiliated with this Home
-
M
Seller's Agent in 2025
Mary Conners
Professional Realty
Map
Source: Pearl River County Board of REALTORS®
MLS Number: 182627
APN: 6-16-2-04-000-000-0105
