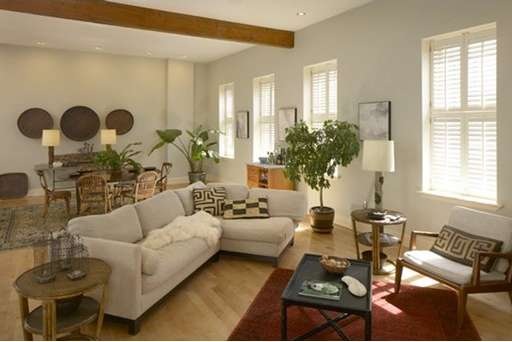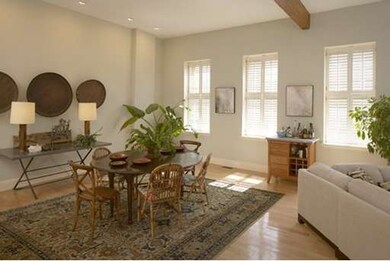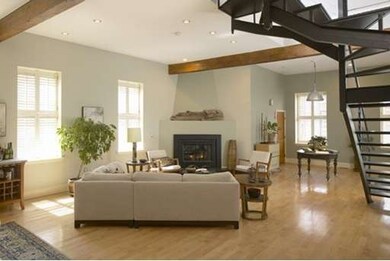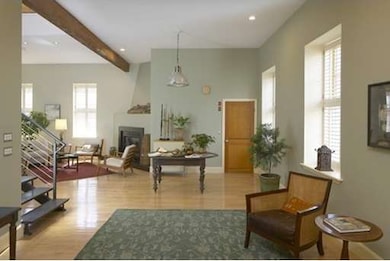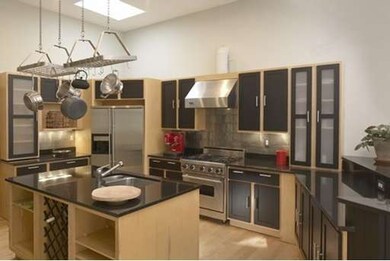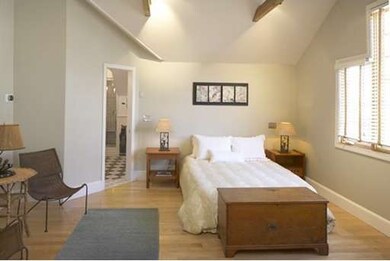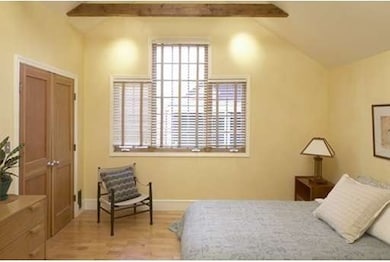
32 Appleton St Somerville, MA 02144
About This Home
As of December 2023The building was once a corner grocery store. Transformed c.1998 into a stunning single-family, the property has a dramatic open floor plan, high beamed ceilings and the industrial elements of a city loft. Elegant plantation shutters dress the large ground floor windows. Expansive wall space will accomodate large scale art work. A gas fireplace is located in the living room. The kitchen features a Viking stove and other stainless steel appliances. Ground floor half-bath with side by side W/D. The second floor features a lovely wood deck with plenty of space for dining & entertaining. Master bedroom with en-suite bath has separate tub and steam shower. Two additional bedrooms share a shower-bath. All bedrooms have large closets. A/C. Direct access to large one-car EV- ready garage. Close to the Red Line T Stop, and all the restaurants and shops that make Davis Sq. so engaging. Walk score 91.
Last Agent to Sell the Property
Amy Brigham
Leading Edge Real Estate License #449538319 Listed on: 04/22/2015
Home Details
Home Type
Single Family
Est. Annual Taxes
$14,971
Year Built
1930
Lot Details
0
Listing Details
- Lot Description: Corner
- Other Agent: 2.50
- Special Features: None
- Property Sub Type: Detached
- Year Built: 1930
Interior Features
- Appliances: Range, Dishwasher, Disposal, Refrigerator, Washer, Dryer, Vent Hood
- Fireplaces: 1
- Has Basement: Yes
- Fireplaces: 1
- Primary Bathroom: Yes
- Number of Rooms: 7
- Amenities: Public Transportation, Shopping, Walk/Jog Trails, Bike Path, T-Station
- Electric: Circuit Breakers, 200 Amps
- Energy: Insulated Windows, Prog. Thermostat
- Flooring: Wood, Tile
- Interior Amenities: Cable Available, Sauna/Steam/Hot Tub
- Basement: Full, Walk Out, Interior Access, Sump Pump, Concrete Floor
- Bedroom 2: Second Floor
- Bedroom 3: Second Floor
- Bathroom #1: First Floor
- Bathroom #2: Second Floor
- Bathroom #3: Second Floor
- Kitchen: First Floor
- Laundry Room: First Floor
- Living Room: First Floor
- Master Bedroom: Second Floor
- Master Bedroom Description: Bathroom - Full, Ceiling - Beamed, Closet - Walk-in, Flooring - Stone/Ceramic Tile, Paints & Finishes - Low VOC
- Dining Room: First Floor
Exterior Features
- Roof: Asphalt/Fiberglass Shingles
- Construction: Other (See Remarks)
- Exterior: Shingles, Wood, Stucco, EIFS
- Exterior Features: Deck - Wood, Gutters
- Foundation: Poured Concrete, Brick
Garage/Parking
- Garage Parking: Attached, Garage Door Opener
- Garage Spaces: 1
- Parking Spaces: 1
Utilities
- Cooling: Central Air
- Heating: Forced Air, Gas
- Cooling Zones: 2
- Heat Zones: 2
- Hot Water: Electric, Tank
- Utility Connections: for Gas Range
Condo/Co-op/Association
- HOA: No
Similar Homes in Somerville, MA
Home Values in the Area
Average Home Value in this Area
Property History
| Date | Event | Price | Change | Sq Ft Price |
|---|---|---|---|---|
| 12/08/2023 12/08/23 | Sold | $1,917,000 | +9.5% | $603 / Sq Ft |
| 11/02/2023 11/02/23 | Pending | -- | -- | -- |
| 10/25/2023 10/25/23 | For Sale | $1,750,000 | +33.6% | $550 / Sq Ft |
| 06/18/2015 06/18/15 | Sold | $1,310,000 | 0.0% | $412 / Sq Ft |
| 05/13/2015 05/13/15 | Pending | -- | -- | -- |
| 04/30/2015 04/30/15 | Off Market | $1,310,000 | -- | -- |
| 04/22/2015 04/22/15 | For Sale | $1,050,000 | +1.9% | $330 / Sq Ft |
| 04/26/2013 04/26/13 | Sold | $1,030,000 | +3.0% | $355 / Sq Ft |
| 03/28/2013 03/28/13 | Pending | -- | -- | -- |
| 03/14/2013 03/14/13 | For Sale | $1,000,000 | -- | $345 / Sq Ft |
Tax History Compared to Growth
Tax History
| Year | Tax Paid | Tax Assessment Tax Assessment Total Assessment is a certain percentage of the fair market value that is determined by local assessors to be the total taxable value of land and additions on the property. | Land | Improvement |
|---|---|---|---|---|
| 2022 | $14,971 | $1,773,700 | $570,000 | $1,203,700 |
| 2021 | $14,597 | $1,681,300 | $565,900 | $1,115,400 |
Agents Affiliated with this Home
-

Seller's Agent in 2023
Ed Abrams
RE/MAX Real Estate Center
(617) 388-1764
10 in this area
33 Total Sales
-

Seller Co-Listing Agent in 2023
Elisee Labrecque
RE/MAX Real Estate Center
(617) 921-0356
7 in this area
32 Total Sales
-

Buyer's Agent in 2023
Holly Edes
Engel & Volkers Boston
(617) 875-1558
1 in this area
24 Total Sales
-
A
Seller's Agent in 2015
Amy Brigham
Leading Edge Real Estate
-

Seller's Agent in 2013
Patti Brainard
Compass
(781) 789-5767
2 in this area
149 Total Sales
-

Buyer's Agent in 2013
Peter Cote
Coldwell Banker Realty - Cambridge
(617) 388-1629
2 in this area
59 Total Sales
Map
Source: MLS Property Information Network (MLS PIN)
MLS Number: 71821938
APN: SOME-000024-J000000-000001
- 371 Highland Ave
- 9 Kidder Ave Unit 2
- 11 Chandler St Unit 2
- 5 Kenwood St Unit 1
- 31 Rogers Ave
- 39 Rogers Ave
- 36 Highland Rd
- 17 Holland St Unit 302
- 199 Elm St
- 98 Hancock St Unit 2
- 23 Highland Rd
- 10 Cottage Ave Unit 10A
- 34 Walker St
- 3 Fairlee St
- 53 Orchard St Unit 1
- 36 Burnside Ave Unit 3
- 36 Burnside Ave Unit 2
- 12 Lester Terrace
- 95 Pearson Ave Unit 1
- 124 Orchard St Unit 1
