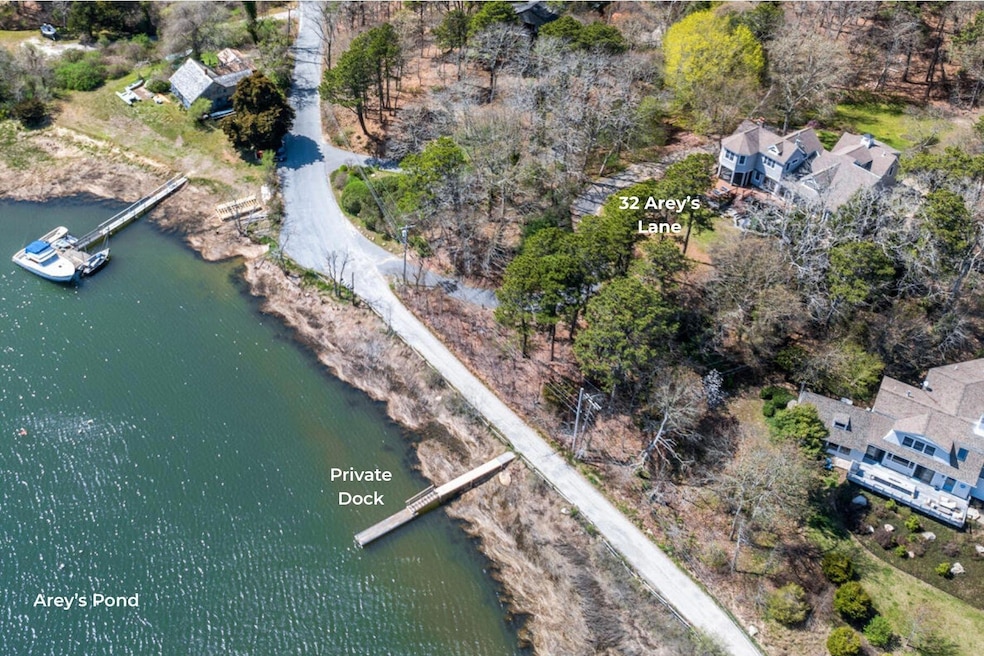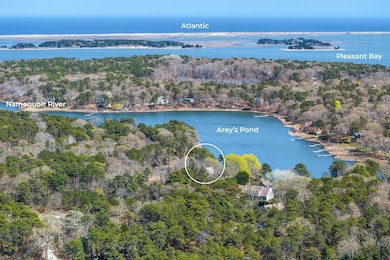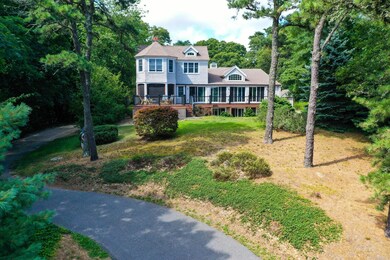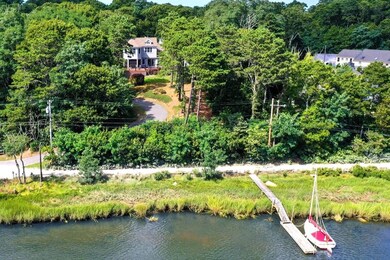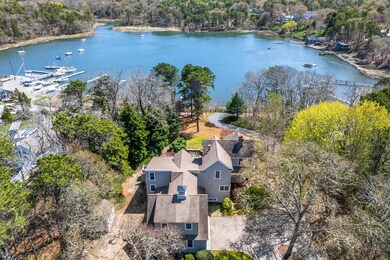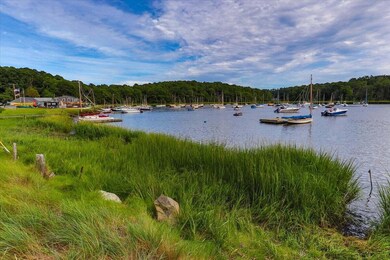32 Areys Ln Orleans, MA 02653
Estimated payment $24,189/month
Highlights
- Waterfront
- Wolf Appliances
- Contemporary Architecture
- Orleans Elementary School Rated A-
- Deck
- Wood Flooring
About This Home
With a private dock on picturesque Arey's Pond - for two 25' boats and offering scenic, deepwater access to Pleasant Bay and the Atlantic beyond - this stunning salt-waterfront retreat is a boater's dream. Set high on nearly an acre, the winding drive reveals captivating views, privacy, and serenity. The lovely shingle-style home combines timeless natural materials, sublime craftsmanship, and nautical details that echo its maritime setting. The view holds center stage while native fieldstone, fir floors, and engaging nooks and walkways add warmth and character throughout. With bright, open spaces, multiple fireplaces - including a striking hearth in the screened porch - two wet bars, and seamless indoor-outdoor flow, it's fabulous for entertaining. Host sunset cocktails on the deck, garden parties on the terraced patios, or cozy evenings by the fire. The beautiful chef's kitchen features a Wolf range, Sub-Zero refrigerator, custom cabinetry, and stone counters. With three luxurious, private bedroom suites, family and friends enjoy space and comfort in a setting that's as magical as it is memorable. A place to gather, unwind, and savor the beauty of the Cape.
Home Details
Home Type
- Single Family
Est. Annual Taxes
- $19,968
Year Built
- Built in 1967 | Remodeled
Lot Details
- 0.9 Acre Lot
- Waterfront
- Property fronts a private road
Parking
- 2 Car Attached Garage
Home Design
- Contemporary Architecture
- Poured Concrete
- Pitched Roof
- Asphalt Roof
- Shingle Siding
- Stone
Interior Spaces
- 4,222 Sq Ft Home
- 2-Story Property
- Wet Bar
- 4 Fireplaces
- Screened Porch
- Wolf Appliances
Flooring
- Wood
- Tile
Bedrooms and Bathrooms
- 3 Bedrooms
- Linen Closet
Basement
- Basement Fills Entire Space Under The House
- Interior Basement Entry
Outdoor Features
- Outdoor Shower
- Deck
- Patio
Utilities
- Central Air
- Hot Water Heating System
- Gas Water Heater
- Septic Tank
Community Details
- No Home Owners Association
- Near Conservation Area
Listing and Financial Details
- Assessor Parcel Number 62490
Map
Home Values in the Area
Average Home Value in this Area
Tax History
| Year | Tax Paid | Tax Assessment Tax Assessment Total Assessment is a certain percentage of the fair market value that is determined by local assessors to be the total taxable value of land and additions on the property. | Land | Improvement |
|---|---|---|---|---|
| 2025 | $19,969 | $3,200,100 | $1,052,300 | $2,147,800 |
| 2024 | $17,879 | $2,789,300 | $1,031,500 | $1,757,800 |
| 2023 | $15,979 | $2,564,900 | $955,200 | $1,609,700 |
| 2022 | $15,628 | $2,170,500 | $868,400 | $1,302,100 |
| 2021 | $15,358 | $1,958,900 | $858,200 | $1,100,700 |
| 2020 | $14,657 | $1,938,700 | $858,200 | $1,080,500 |
| 2019 | $14,104 | $1,906,000 | $834,200 | $1,071,800 |
| 2018 | $12,073 | $1,821,000 | $818,300 | $1,002,700 |
| 2017 | $9,963 | $1,573,900 | $584,500 | $989,400 |
| 2016 | $10,019 | $1,551,000 | $579,600 | $971,400 |
| 2015 | $9,781 | $1,523,500 | $568,200 | $955,300 |
Property History
| Date | Event | Price | List to Sale | Price per Sq Ft |
|---|---|---|---|---|
| 10/02/2025 10/02/25 | For Sale | $4,295,000 | 0.0% | $1,017 / Sq Ft |
| 06/30/2025 06/30/25 | Off Market | $4,295,000 | -- | -- |
| 05/06/2025 05/06/25 | For Sale | $4,295,000 | -- | $1,017 / Sq Ft |
Purchase History
| Date | Type | Sale Price | Title Company |
|---|---|---|---|
| Deed | -- | -- | |
| Deed | -- | -- | |
| Deed | $849,000 | -- | |
| Deed | -- | -- | |
| Deed | -- | -- | |
| Deed | $849,000 | -- |
Mortgage History
| Date | Status | Loan Amount | Loan Type |
|---|---|---|---|
| Previous Owner | $300,000 | No Value Available |
Source: Cape Cod & Islands Association of REALTORS®
MLS Number: 22502102
APN: ORLE-000620-000049
- 19 West Rd
- 80 Cranberry Hwy Unit 1
- 12 Seavers Rd
- 5 Commons Way
- 101 Monomoyic Way
- 181 George Ryder Rd
- 175 Sam Ryder Rd
- 873 Harwich Rd
- 26 Cranwood Rd
- 328 Bank St
- 328 Bank St Unit 4
- 328 Bank St Unit 5
- 328 Bank St Unit 21
- 6 Ruth Ln
- 41 Bank St Unit 13
- 141 Division St Unit 4
- 20 Trumet Rd
- 576 Main St Unit 3
- 4 Summer St
- 110 Depot St
