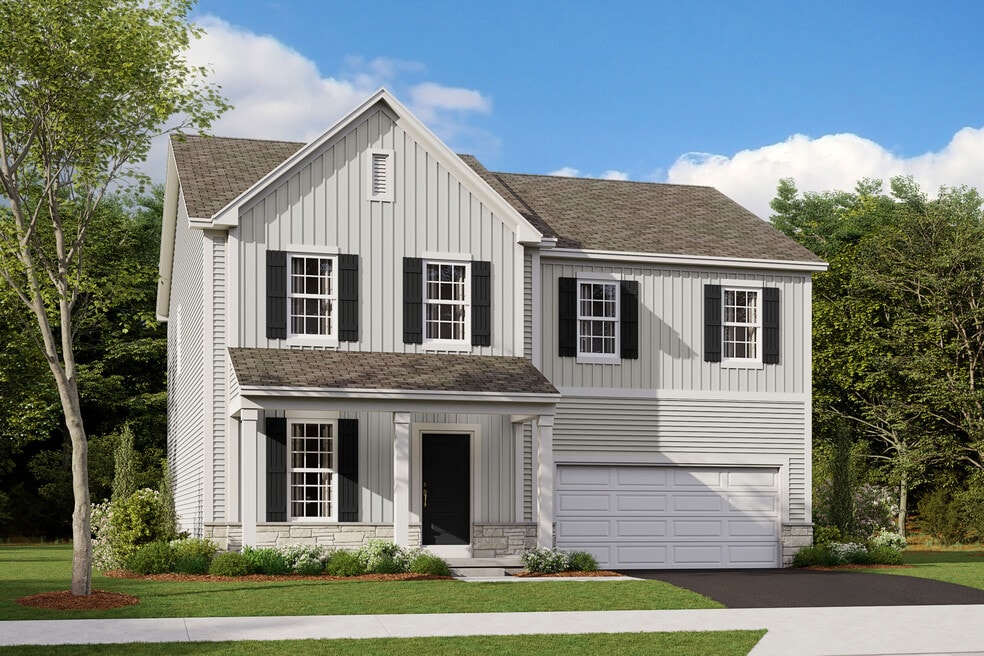
Estimated payment $3,708/month
Highlights
- New Construction
- No HOA
- Park
- Arrowhead Elementary School Rated A
- Bocce Ball Court
- Trails
About This Home
Welcome home to the Granville, a 2-story, 4-bedroom, 2-and-a-half bath design in our exclusive Smart Series. You will fall in love with this newly designed home that includes a flex space off the foyer, spacious loft, and an open-concept kitchen. Choose from three distinct exterior styles; traditional, craftsman, and farmhouse allow you to express your personal style on the outside of your home. Step in through the front door and be greeted by a multi-functional flex space, perfect for a formal dining room, den, play room, or reading area. The powder room is across from the staircase, right off the hallway leading to and connected to the open kitchen and family room. This modern design allows for the kitchen and family room to be completely open to one another. This spacious kitchen allows multiple cooks and activities. At the center you have the option of an island, elevating the overall look and feel. There are ample cabinets and a huge pantry to give you that abundance for storage you have always needed. Around the corner of the kitchen is the entry from the garage, where the laundry room and planning center is located. You have the option to move the laundry room upstairs. Equipped with the optional spacious cubbies, this space gives you plenty of space to store the kid’s sports equipment, backpacks, or just a nice space to organize! Upstairs, you first come to a roomy loft and three auxiliary bedrooms, each with large closets. The floorplan design of the second floor ...
Builder Incentives
Enjoy limited-time seasonal savings including first-year rates as low as 2.875%** / 5.3789% APR** on 30-year fixed conventional loans, flex cash up to $30,000††, and more!
Sales Office
| Monday |
11:00 AM - 6:00 PM
|
| Tuesday | Appointment Only |
| Wednesday | Appointment Only |
| Thursday |
11:00 AM - 6:00 PM
|
| Friday |
11:00 AM - 6:00 PM
|
| Saturday |
11:00 AM - 6:00 PM
|
| Sunday |
11:00 AM - 6:00 PM
|
Home Details
Home Type
- Single Family
Parking
- 2 Car Garage
Home Design
- New Construction
Interior Spaces
- 2-Story Property
Bedrooms and Bathrooms
- 4 Bedrooms
Community Details
Overview
- No Home Owners Association
Recreation
- Bocce Ball Court
- Community Playground
- Park
- Trails
Map
Other Move In Ready Homes in Winterbrooke Place
About the Builder
- Winterbrooke Place
- Winterbrooke Place
- 425 Zelkova Ln
- 1241 Peachblow Rd
- Glenross
- 440 Cardinal Point Dr Unit Lot 14006
- 434 Cardinal Point Dr Unit Lot 14007
- 391 Cardinal Point Dr Unit Lot 13983
- 373 Cardinal Point Dr Unit Lot 13986
- 3689 Piatt Rd Unit 2
- Berlin Bluffs
- 2723 Cleo St Unit Lot 3516
- Piatt Preserve
- Howard Farms
- 2893 Cleo St Unit Lot 3523
- 250 Alicia Kelton Dr
- Evans Farm - Parkside at Evans Farm
- Hyatts Meadows
- Evans Farm - The Villas at Evans Farm
- 5105 Maple Dr
