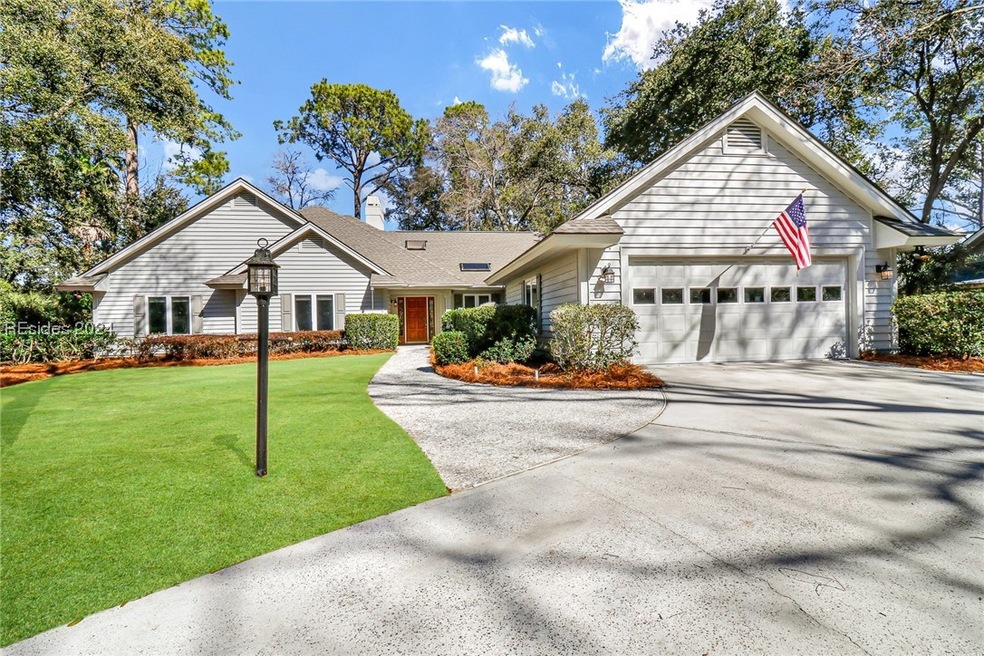
$1,025,000
- 4 Beds
- 3.5 Baths
- 3,096 Sq Ft
- 29 Lancaster Place
- Hilton Head Island, SC
This stunning 3,096 sq ft home is located on half an acre in the desirable Indigo Run golf community. The east wing features a spacious main suite with custom walk-in closets, a jetted tub, separate shower, and dual sinks. Entering the foyer, you’ll find a dining and living area, then a great room with cathedral ceilings and a wood-burning fireplace. The gourmet kitchen has upgraded appliances
Ledeen Hangen Realty One Group - Lowcountry
