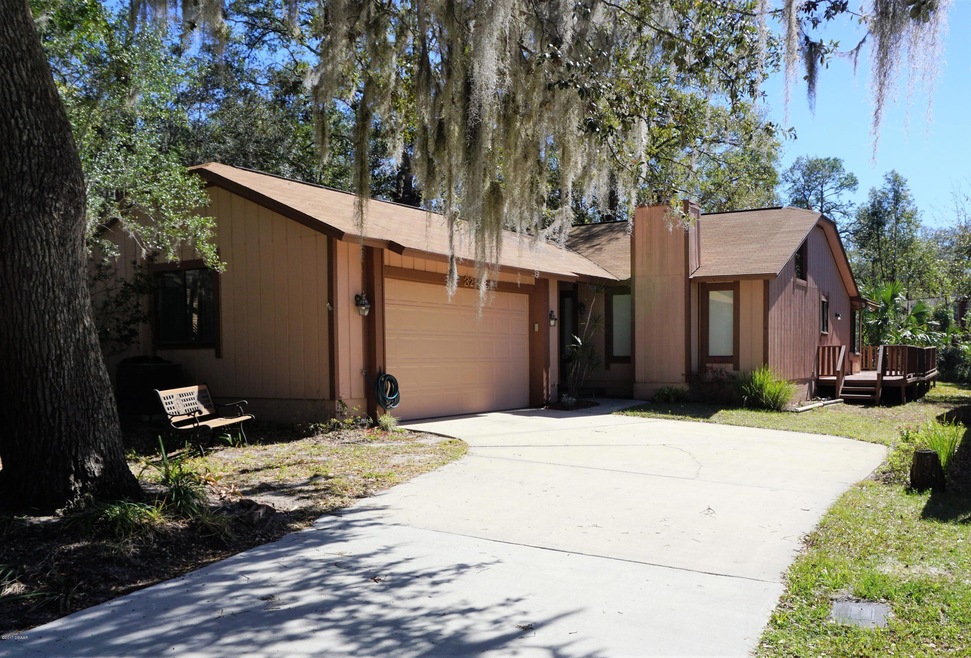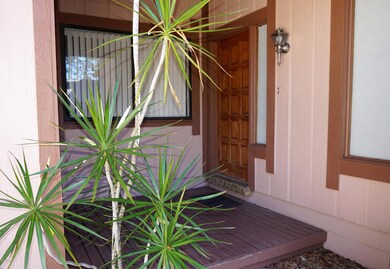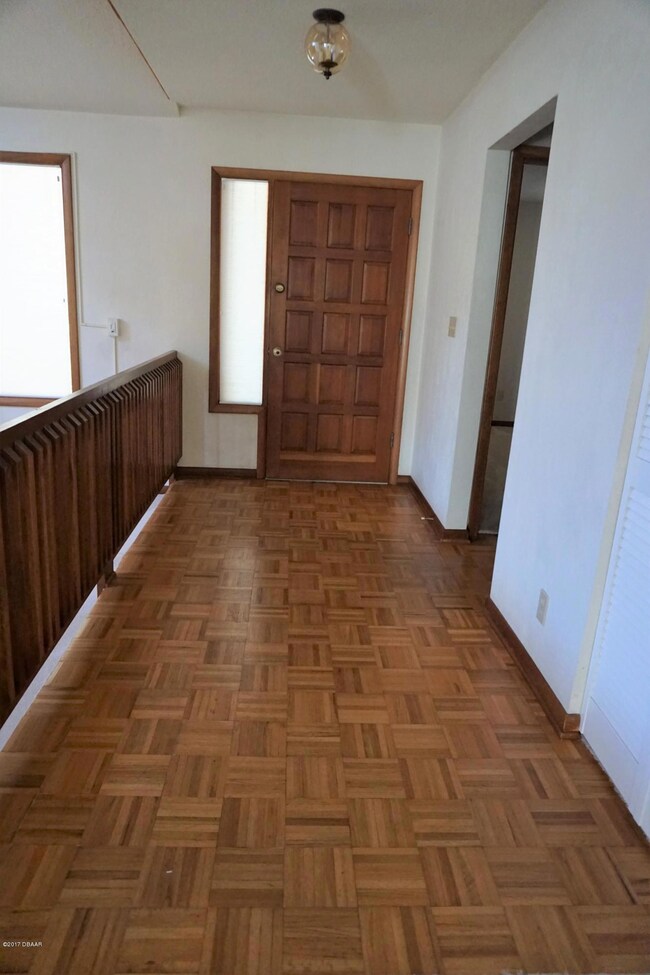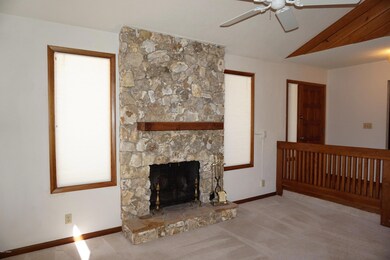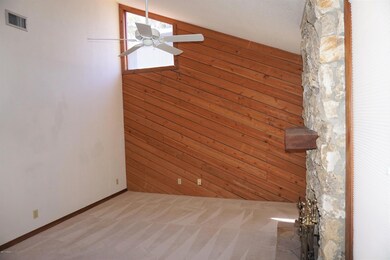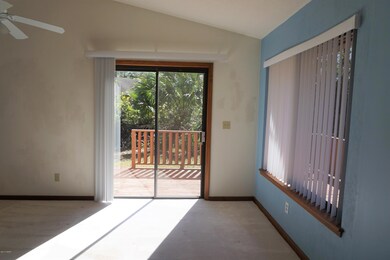
32 Baywater Ct Ormond Beach, FL 32174
Highlights
- In Ground Pool
- Deck
- Ranch Style House
- Clubhouse
- Wooded Lot
- Tennis Courts
About This Home
As of March 2020Tymber Creek has natural beauty with, winding streets, mature trees and a large lake. This affordable 2 bedroom, 2 bath home has been well cared for. Floor plan is open & flexible. Ample windows for natural light. A covered porch leads to a large foyer. To the right is a sunken living room with a floor to ceiling stone fireplace & vaulted ceiling. There are additional areas for dining & informal living. The kitchen has an easy workable area, 2 pantries & breakfast bar. Master bedroom has a vaulted ceiling, high window for light, two closets, & en-suite bath with separate area for sink & cabinet. 2nd bedroom & bath are located at the front of the home. Both baths have bathtub/shower combo. A sliding glass door leads to a wrap around deck and the back and side yards. SEE MORE FOR ADD'L This home is located on a zero lot line, perfect for just enough privacy, without hours of lawn care. The low maintenance fee paid quarterly, includes the use of two swimming pools, both with adjoining two tennis courts and a club house. The entrance to Tymber Creek has a gate house, with a security guard in the evening and night hours. Water & Sewer are private, through Tymber Creek Utilities. Strom drain, trash & recycling are paid to the City of Ormond Beach.
Last Agent to Sell the Property
Carolyn Greene
Adams, Cameron & Co., Realtors License #0424116 Listed on: 02/13/2017
Home Details
Home Type
- Single Family
Est. Annual Taxes
- $2,067
Year Built
- Built in 1978
Lot Details
- Lot Dimensions are 50x100
- South Facing Home
- Wooded Lot
- Zero Lot Line
HOA Fees
- $58 Monthly HOA Fees
Parking
- 2 Car Attached Garage
Home Design
- Ranch Style House
- Shingle Roof
Interior Spaces
- 1,435 Sq Ft Home
- Ceiling Fan
- Fireplace
- Family Room
- Living Room
- Dining Room
Kitchen
- Electric Range
- Dishwasher
Flooring
- Carpet
- Tile
Bedrooms and Bathrooms
- 2 Bedrooms
- Split Bedroom Floorplan
- 2 Full Bathrooms
Accessible Home Design
- Accessible Common Area
Outdoor Features
- In Ground Pool
- Deck
- Front Porch
Utilities
- Central Heating and Cooling System
- Private Water Source
- Private Sewer
Listing and Financial Details
- Assessor Parcel Number 4125-04-00-0320
Community Details
Overview
- Association fees include security
- Tymber Creek Subdivision
Recreation
- Tennis Courts
- Community Pool
Additional Features
- Clubhouse
- Security
Ownership History
Purchase Details
Home Financials for this Owner
Home Financials are based on the most recent Mortgage that was taken out on this home.Purchase Details
Home Financials for this Owner
Home Financials are based on the most recent Mortgage that was taken out on this home.Purchase Details
Purchase Details
Home Financials for this Owner
Home Financials are based on the most recent Mortgage that was taken out on this home.Purchase Details
Purchase Details
Purchase Details
Similar Homes in Ormond Beach, FL
Home Values in the Area
Average Home Value in this Area
Purchase History
| Date | Type | Sale Price | Title Company |
|---|---|---|---|
| Warranty Deed | $165,000 | Attorney | |
| Warranty Deed | $137,000 | Attorney | |
| Interfamily Deed Transfer | -- | None Available | |
| Warranty Deed | $117,500 | -- | |
| Deed | $65,000 | -- | |
| Deed | $100 | -- | |
| Deed | $41,400 | -- |
Mortgage History
| Date | Status | Loan Amount | Loan Type |
|---|---|---|---|
| Previous Owner | $134,518 | FHA | |
| Previous Owner | $105,750 | Purchase Money Mortgage |
Property History
| Date | Event | Price | Change | Sq Ft Price |
|---|---|---|---|---|
| 03/02/2020 03/02/20 | Sold | $165,000 | 0.0% | $115 / Sq Ft |
| 02/29/2020 02/29/20 | Pending | -- | -- | -- |
| 02/28/2020 02/28/20 | For Sale | $165,000 | +20.4% | $115 / Sq Ft |
| 03/17/2017 03/17/17 | Sold | $137,000 | 0.0% | $95 / Sq Ft |
| 03/17/2017 03/17/17 | Pending | -- | -- | -- |
| 02/13/2017 02/13/17 | For Sale | $137,000 | -- | $95 / Sq Ft |
Tax History Compared to Growth
Tax History
| Year | Tax Paid | Tax Assessment Tax Assessment Total Assessment is a certain percentage of the fair market value that is determined by local assessors to be the total taxable value of land and additions on the property. | Land | Improvement |
|---|---|---|---|---|
| 2025 | $1,355 | $157,902 | -- | -- |
| 2024 | $1,355 | $153,452 | -- | -- |
| 2023 | $1,355 | $148,983 | $0 | $0 |
| 2022 | $1,293 | $144,644 | $0 | $0 |
| 2021 | $1,736 | $140,431 | $22,000 | $118,431 |
| 2020 | $2,672 | $151,815 | $22,000 | $129,815 |
| 2019 | $1,699 | $137,119 | $0 | $0 |
| 2018 | $1,699 | $134,562 | $34,000 | $100,562 |
| 2017 | $2,195 | $123,367 | $20,500 | $102,867 |
| 2016 | $2,067 | $111,533 | $0 | $0 |
| 2015 | $1,984 | $105,284 | $0 | $0 |
| 2014 | $1,793 | $93,375 | $0 | $0 |
Agents Affiliated with this Home
-
S
Seller's Agent in 2020
Shed Roberson III
Florida Pros
-

Buyer's Agent in 2020
Shed Roberson
EXP Realty LLC
(386) 290-2668
-
C
Seller's Agent in 2017
Carolyn Greene
Adams, Cameron & Co., Realtors
-
Buzzy Porter

Buyer's Agent in 2017
Buzzy Porter
Realty Pros Assured
(386) 566-4361
279 Total Sales
Map
Source: Daytona Beach Area Association of REALTORS®
MLS Number: 1025800
APN: 4125-04-00-0320
- 38 Snaresbrook Ct
- 331 Groover Creek Crossing
- 69 Grey Dapple Way
- 121 Willow Bend Ln
- 12 Peruvian Ln
- 96 Hollow Branch Crossing
- 3 Clydesdale Dr
- 300 Gatewood Ct
- 19 Twin River Dr
- 171 Fox Glen Ct
- 37 N Tymber Creek Rd
- 30 Twin River Dr
- 32 Twin River Dr
- 48 Twin River Dr
- 1905 Fairland Rd
- 218 Briarfield Ct
- 32 Indian Springs Dr
- 27 Winding Creek Way
- 129 Black Hickory Way
- 1 Crooked Bridge Way
