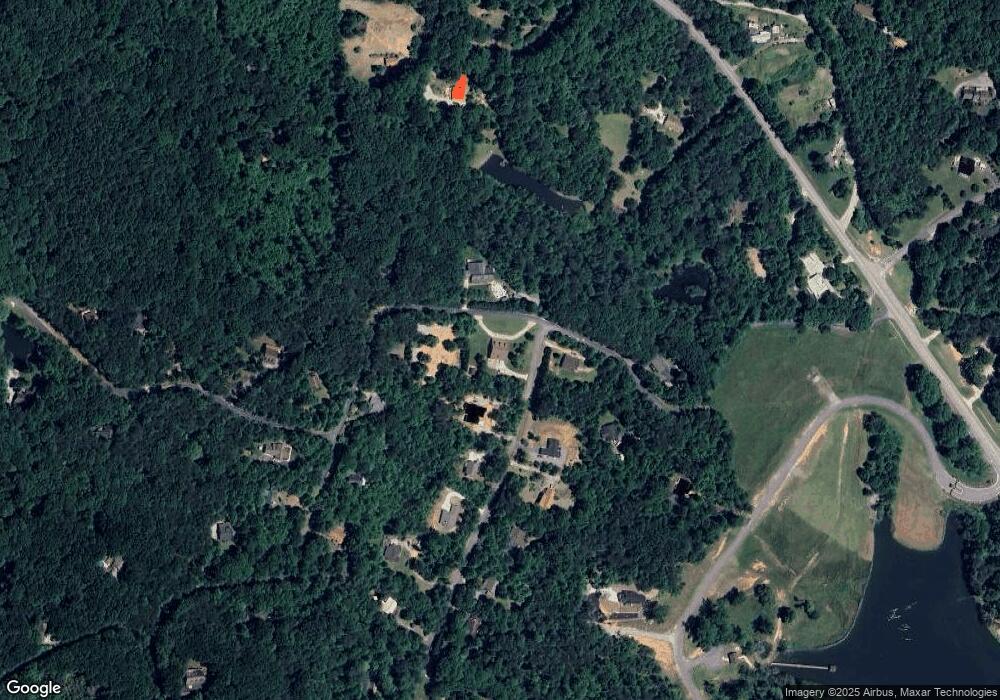32 Bern Vista Sautee Nacoochee, GA 30571
Estimated Value: $724,000 - $742,000
3
Beds
4
Baths
3,838
Sq Ft
$192/Sq Ft
Est. Value
About This Home
This home is located at 32 Bern Vista, Sautee Nacoochee, GA 30571 and is currently estimated at $734,991, approximately $191 per square foot. 32 Bern Vista is a home located in White County with nearby schools including Mount Yonah Elementary School, White County 9th Grade Academy, and White County Middle School.
Ownership History
Date
Name
Owned For
Owner Type
Purchase Details
Closed on
Jan 10, 2012
Sold by
Campbell John W
Bought by
Hubbard William E
Current Estimated Value
Purchase Details
Closed on
Dec 7, 2009
Sold by
Caldwell John T
Bought by
Chesbro Sarah Lynn
Home Financials for this Owner
Home Financials are based on the most recent Mortgage that was taken out on this home.
Original Mortgage
$198,720
Interest Rate
5.01%
Mortgage Type
New Conventional
Purchase Details
Closed on
Mar 14, 2008
Sold by
Stiles Kenneth C
Bought by
Caldwell John T
Create a Home Valuation Report for This Property
The Home Valuation Report is an in-depth analysis detailing your home's value as well as a comparison with similar homes in the area
Home Values in the Area
Average Home Value in this Area
Purchase History
| Date | Buyer | Sale Price | Title Company |
|---|---|---|---|
| Hubbard William E | $230,000 | -- | |
| Chesbro Sarah Lynn | $248,400 | -- | |
| Caldwell John T | $35,000 | -- |
Source: Public Records
Mortgage History
| Date | Status | Borrower | Loan Amount |
|---|---|---|---|
| Previous Owner | Chesbro Sarah Lynn | $198,720 |
Source: Public Records
Tax History Compared to Growth
Tax History
| Year | Tax Paid | Tax Assessment Tax Assessment Total Assessment is a certain percentage of the fair market value that is determined by local assessors to be the total taxable value of land and additions on the property. | Land | Improvement |
|---|---|---|---|---|
| 2025 | $3,299 | $218,268 | $14,000 | $204,268 |
| 2024 | $3,299 | $216,268 | $12,000 | $204,268 |
| 2023 | $2,272 | $177,108 | $10,400 | $166,708 |
| 2022 | $2,233 | $154,848 | $10,400 | $144,448 |
| 2021 | $1,815 | $128,404 | $10,400 | $118,004 |
| 2020 | $1,458 | $114,372 | $9,600 | $104,772 |
| 2019 | $1,390 | $111,916 | $9,600 | $102,316 |
| 2018 | $1,176 | $104,348 | $8,000 | $96,348 |
| 2017 | $1,101 | $104,348 | $9,600 | $94,748 |
| 2016 | -- | $104,348 | $9,600 | $94,748 |
| 2015 | $2,786 | $260,870 | $9,600 | $94,748 |
| 2014 | $2,681 | $250,520 | $0 | $0 |
Source: Public Records
Map
Nearby Homes
- 191 Bern Vista
- 1012 Duncan Bridge Rd
- LOT 73 Leisure Mountain Trail
- 83 Leisure Mountain Trail
- Lot 30 Yonah Lake Dr
- 562 Yonah Lake Dr
- 0 Geneva Place Unit 10648174
- 0 Geneva Place Unit 10648186
- 0 Geneva Place Unit 10648180
- 114 Tall Oak Dr
- 0 Waterfall Ln Unit 10646739
- 35 Lucerne Place
- 253 Starlight Dr
- 546 Matterhorn Dr
- 0 Bald Eagle Path Unit 10596802
- 0 Bald Eagle Path Unit 418520
- 501 Chalet Dr
- 15 Gove Rd
- LOT 13 Chalet Dr
- LOT 17 Chalet Dr
- 74 Bern Vista
- 15 Bern Vista
- 334 Alpine Dr
- 381 Alpine Dr
- 79 Bern Vista Unit 3
- 206 Alpine Dr
- 206 Alpine Dr Unit TRACT 1
- 419 Alpine Dr
- 175 Alpine Dr
- 85 Bern Vista
- 0 Bern Vista Unit 3 8325264
- 0 Bern Vista Unit LOT 18 3104810
- 0 Bern Vista Unit LOT 3 3176386
- 0 Bern Vista Unit 3 7096038
- 0 Bern Vista Unit 7258359
- 0 Bern Vista Unit 3 7382979
- 0 Bern Vista Unit 11 7476102
- 0 Bern Vista Unit 10 7476094
- 0 Bern Vista Unit 5381140
- 0 Bern Vista
