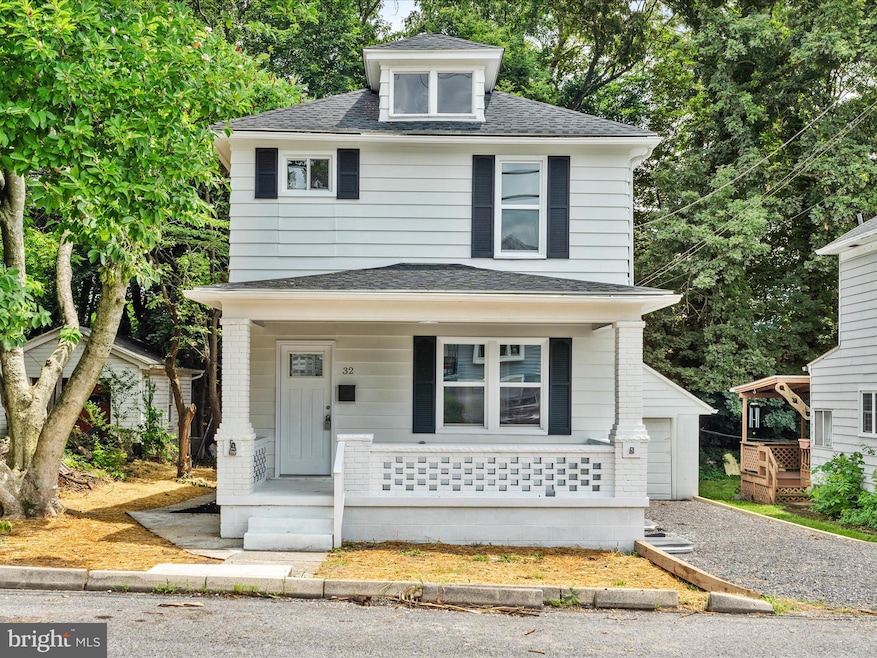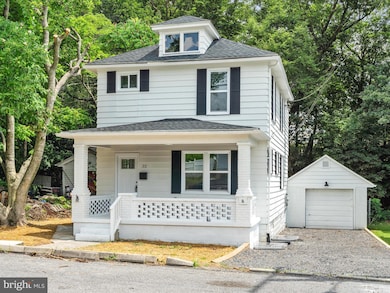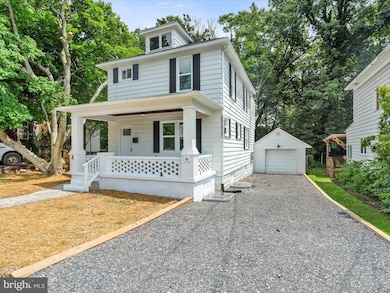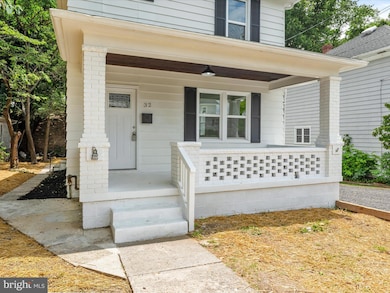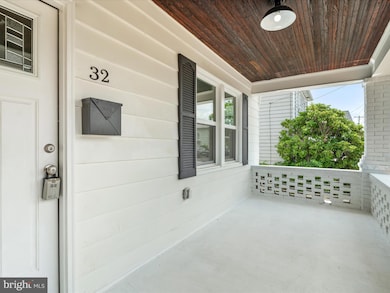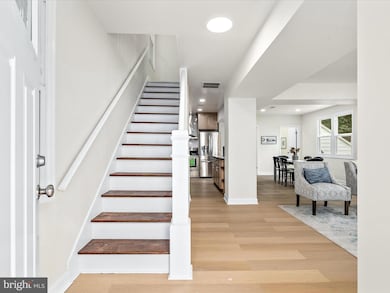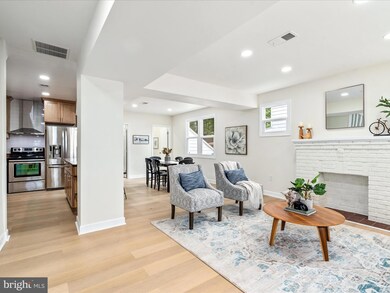
32 Blackiston Ave Cumberland, MD 21502
Estimated payment $1,460/month
Highlights
- Open Floorplan
- No HOA
- Walk-In Closet
- Colonial Architecture
- 1 Car Detached Garage
- Recessed Lighting
About This Home
Stunning Top-to-Bottom Renovation | Modern Colonial Charm Meets Spacious Living.
Welcome to this beautifully renovated Colonial, where timeless curb appeal meets fresh, modern updates. With crisp white siding, bold black shutters, and meticulous attention to detail throughout, this home is truly move-in ready.
Inside, you're greeted by brand new luxury vinyl plank flooring that flows seamlessly throughout the home, combining durability with high-end style. The main floor features an open-concept layout, ideal for entertaining, with a spacious living room that opens directly into the dining area.
The fully updated kitchen is a standout, featuring butcher block countertops, a large center island, brand-new cabinetry, and stainless steel appliances. A generously sized half bath with an integrated laundry area completes the main level, offering both function and style.
Upstairs, you'll find two oversized bedrooms, including a serene primary suite, as well as a beautifully renovated full bathroom with modern tile finishes.
The fully finished basement expands the living space even further, boasting a massive bonus room, two additional bedrooms, and a full bath, which is ideal for guests, a home office, or multigenerational living.
Every inch of this home has been thoughtfully renovated! Don’t miss your chance to make it yours!
Listing Agent
Keller Williams Realty Centre License #SP200201373 Listed on: 07/17/2025

Home Details
Home Type
- Single Family
Est. Annual Taxes
- $902
Year Built
- Built in 1925 | Remodeled in 2025
Lot Details
- 5,390 Sq Ft Lot
- Property is in excellent condition
Parking
- 1 Car Detached Garage
- Front Facing Garage
- Driveway
Home Design
- Colonial Architecture
- Block Foundation
- Architectural Shingle Roof
- Vinyl Siding
Interior Spaces
- Property has 3 Levels
- Open Floorplan
- Recessed Lighting
- Brick Fireplace
- Luxury Vinyl Plank Tile Flooring
- Finished Basement
- Walk-Up Access
- Kitchen Island
Bedrooms and Bathrooms
- Walk-In Closet
Schools
- South Penn Elementary School
- Washington Middle School
- Fort Hill High School
Utilities
- Forced Air Heating and Cooling System
- Electric Water Heater
Community Details
- No Home Owners Association
Listing and Financial Details
- Coming Soon on 7/24/25
- Assessor Parcel Number 0104044061
Map
Home Values in the Area
Average Home Value in this Area
Tax History
| Year | Tax Paid | Tax Assessment Tax Assessment Total Assessment is a certain percentage of the fair market value that is determined by local assessors to be the total taxable value of land and additions on the property. | Land | Improvement |
|---|---|---|---|---|
| 2024 | $423 | $45,200 | $10,700 | $34,500 |
| 2023 | $539 | $57,900 | $10,700 | $47,200 |
| 2022 | $532 | $57,300 | $0 | $0 |
| 2021 | $530 | $56,700 | $0 | $0 |
| 2020 | $516 | $56,100 | $9,400 | $46,700 |
| 2019 | $515 | $55,133 | $0 | $0 |
| 2018 | $510 | $54,167 | $0 | $0 |
| 2017 | $505 | $53,200 | $0 | $0 |
| 2016 | $510 | $53,200 | $0 | $0 |
| 2015 | $514 | $53,200 | $0 | $0 |
| 2014 | $514 | $53,200 | $0 | $0 |
Purchase History
| Date | Type | Sale Price | Title Company |
|---|---|---|---|
| Deed | $45,000 | Friends Title & Escrow Co | |
| Deed | $45,000 | Friends Title & Escrow Co | |
| Special Warranty Deed | $25,001 | -- | |
| Public Action Common In Florida Clerks Tax Deed Or Tax Deeds Or Property Sold For Taxes | $6,000 | -- |
Mortgage History
| Date | Status | Loan Amount | Loan Type |
|---|---|---|---|
| Previous Owner | $141,200 | New Conventional |
Similar Homes in Cumberland, MD
Source: Bright MLS
MLS Number: MDAL2012356
APN: 04-044061
- 51 Maple St
- 823 E First St
- 2 1 Utah Ave
- 22 Utah Ave
- 615 Elwood St
- 133 New Hampshire Ave
- 52 Wempe Dr
- 111 Utah Ave
- 810 Memorial Ave
- 618 Brookfield Ave
- 609 Kent Ave
- 604 Kent Ave
- 14 Pennsylvania Ave
- 12 Pennsylvania Ave
- 714 Saint Marys Ave
- 408 Prince George St
- 122 Seymour St
- 521 Louisiana Ave
- 810 Stewart Ave
- 16 Grand Ave
- 131 Grand Ave
- 309 Arch St
- 736 Maryland Ave
- 229 Baltimore Ave
- 302 Decatur St Unit . 2
- 311 Columbia St Unit 10
- 311 Columbia St Unit 3
- 903 Harding Ave
- 623 Columbia Ave Unit C
- 1939 Frederick St Unit 1
- 7047 Greene Gables Dr
- 143 Washington St Unit C
- 34 Mc Culloh St Unit 1
- 115 E Main St
- 84 Bowery St Unit 1
- 191 Park Ave
- 14 W Main St Unit 5
- 83 Beall St
- 1 Armstrong St
- 75 S Mineral St Unit B
