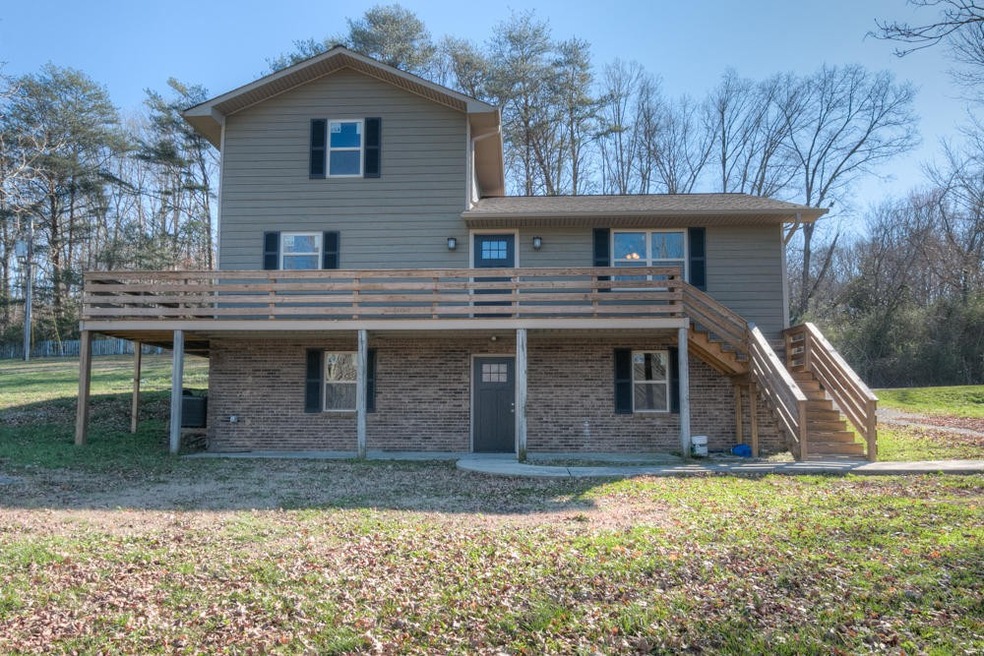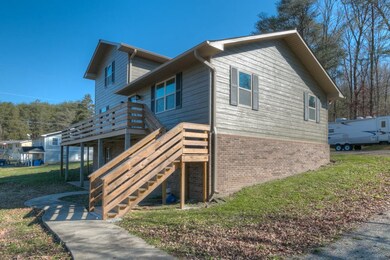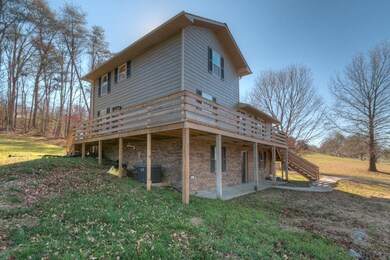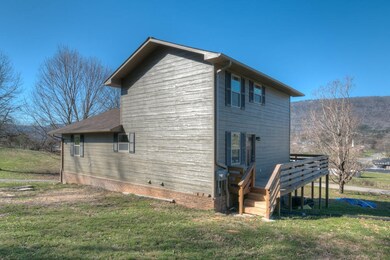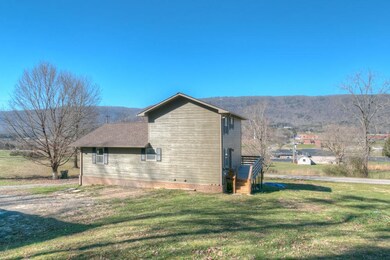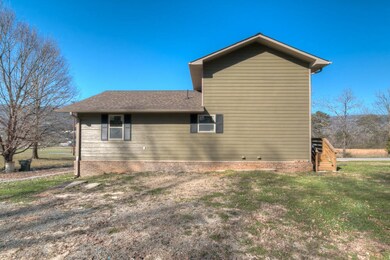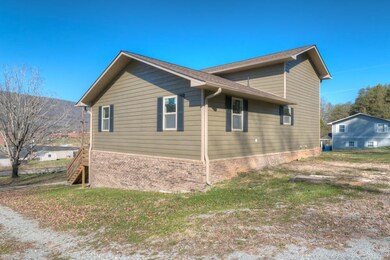32 Bowman St Dunlap, TN 37327
Estimated Value: $387,000 - $434,000
Highlights
- Deck
- No HOA
- Cooling Available
- Wood Flooring
- Walk-In Closet
- 2-minute walk to Sequatchie County Veterans Memorial Park
About This Home
As of May 2016Buyer to verify Schools. This home has been updated from top to bottom and is move in ready! Everything has been replaced so all you have to do is move in. This 4 bedroom, 3.5 bath home has a new roof, new windows, new HVAC, and hardi board siding. Relax and enjoy the beautiful mountain views and privacy from the new wrap around porch. Step inside to beautiful hardwood floors, fresh neutral paint, new carpet through out and great open floor plan. The living room is spacious and open to the kitchen and dining area which is perfect for family living and entertaining. The cook's dream kitchen with granite counter tops, custom cabinets, new stainless appliances and tile floor. The spacious master suite is on the main level. The master bath has custom cabinets and tile flooring. The 2nd level has 2 additional good sized bedrooms and half bath. The finished basement would be the perfect in-law suite or apartment with living room, kitchen, full bath and 4th bedroom. This home has been totally redone and is ready for new owners. Make your appointment for your private showing today.
Home Details
Home Type
- Single Family
Est. Annual Taxes
- $895
Year Built
- Built in 1988
Lot Details
- 0.65 Acre Lot
- Lot Dimensions are 161x202x140x185
- Level Lot
Interior Spaces
- 2,856 Sq Ft Home
- Property has 3 Levels
- Ceiling Fan
- Property Views
- Finished Basement
Kitchen
- Microwave
- Dishwasher
Flooring
- Wood
- Carpet
- Tile
Bedrooms and Bathrooms
- 4 Bedrooms
- Walk-In Closet
Outdoor Features
- Deck
- Patio
Schools
- Griffith Elementary School
- Sequatchie Co Middle School
- Sequatchie Co High School
Utilities
- Cooling Available
- Central Heating
- Heating System Uses Natural Gas
- Septic Tank
Community Details
- No Home Owners Association
Listing and Financial Details
- Assessor Parcel Number 054D D 00503 000
Ownership History
Purchase Details
Home Financials for this Owner
Home Financials are based on the most recent Mortgage that was taken out on this home.Purchase Details
Purchase Details
Home Financials for this Owner
Home Financials are based on the most recent Mortgage that was taken out on this home.Purchase Details
Purchase Details
Purchase Details
Purchase Details
Home Values in the Area
Average Home Value in this Area
Purchase History
| Date | Buyer | Sale Price | Title Company |
|---|---|---|---|
| Smith Joshua W | $163,900 | -- | |
| Ledford Tim | $5,000 | -- | |
| Renee Mccurry Tonya | $143,000 | -- | |
| Ledford Timothy R | $50,000 | -- | |
| Boyd Johnny L | $55,000 | -- | |
| Boyd Johnny | $35,000 | -- | |
| -- | $5,000 | -- |
Mortgage History
| Date | Status | Borrower | Loan Amount |
|---|---|---|---|
| Open | Smith Joshua W | $163,900 | |
| Previous Owner | -- | $143,000 |
Property History
| Date | Event | Price | Change | Sq Ft Price |
|---|---|---|---|---|
| 09/16/2024 09/16/24 | Off Market | $169,900 | -- | -- |
| 05/12/2016 05/12/16 | Sold | $163,900 | -3.5% | $57 / Sq Ft |
| 03/29/2016 03/29/16 | Pending | -- | -- | -- |
| 01/15/2016 01/15/16 | For Sale | $169,900 | -- | $59 / Sq Ft |
Tax History Compared to Growth
Tax History
| Year | Tax Paid | Tax Assessment Tax Assessment Total Assessment is a certain percentage of the fair market value that is determined by local assessors to be the total taxable value of land and additions on the property. | Land | Improvement |
|---|---|---|---|---|
| 2024 | $1,968 | $81,500 | $9,375 | $72,125 |
| 2023 | $1,968 | $81,500 | $9,375 | $72,125 |
| 2022 | $1,552 | $46,750 | $4,600 | $42,150 |
| 2021 | $1,528 | $46,750 | $4,600 | $42,150 |
| 2020 | $1,432 | $43,800 | $4,600 | $39,200 |
| 2019 | $1,384 | $42,325 | $4,600 | $37,725 |
| 2018 | $1,368 | $42,325 | $4,600 | $37,725 |
| 2017 | $1,352 | $42,325 | $4,600 | $37,725 |
| 2016 | $1,360 | $40,850 | $4,600 | $36,250 |
| 2015 | $895 | $26,875 | $4,600 | $22,275 |
| 2014 | $222 | $6,675 | $4,600 | $2,075 |
Map
Source: Realtracs
MLS Number: 2319086
APN: 054D-D-005.03
- 14127 Rankin Ave
- 13875 Rankin Ave
- 35 Hummingbird Ln
- 133 Stagg St
- 89 Clover Dale Rd S
- 14818 Rankin Ave
- 308 Elm St
- 252 Valley View Dr
- 696 Elm St
- 4944 W Valley Rd
- 241 Dogwood Ln
- 0 Buddy Skyles Tract 1 Rd
- 66 Galloway Airport Rd
- 43 John Burch Rd W
- 108 Galloway Airport Rd
- 33 John Burch Rd W
- 0 John Burch Rd Unit RTC2705187
- 0 John Burch Rd Unit A 1395827
- 254 Cdl Trail
- 132 Galloway Airport Rd
- 32 Bowman St
- 32 Bowman St
- 0 Bowman St
- 62 Bowman St
- 21 Cordell Ln
- 133 Ridgetop Dr
- 124 Ridgetop Dr
- 3 Fox Run Dr
- 1 Fox Run Dr
- 1 Fox Run Dr Unit LOT 3
- 72 Bowman St Unit C
- 72 Bowman St Unit A
- 72 Bowman St Unit B
- 21 Fox Run Dr
- 21 Fox Run Dr Unit 6
- 3 Cordell Ln
- 3 Cordell Ln Unit LOT25
- 740 Cordell Dr
- 99 Ridge Top Rd
- 19 Fox Run Dr Unit 8
