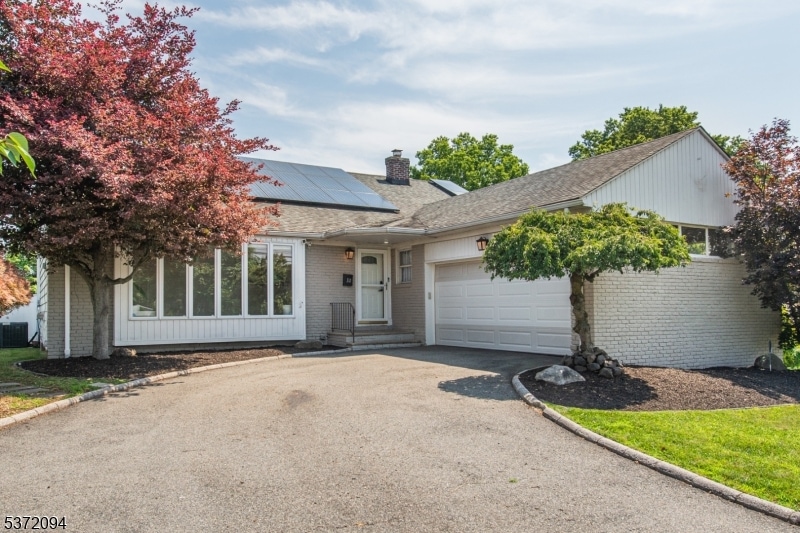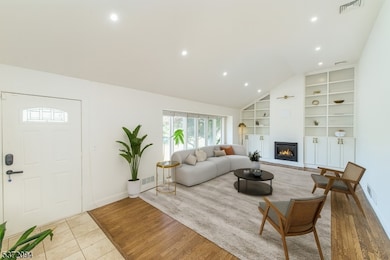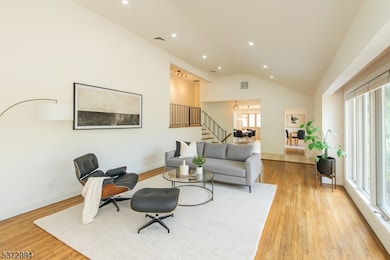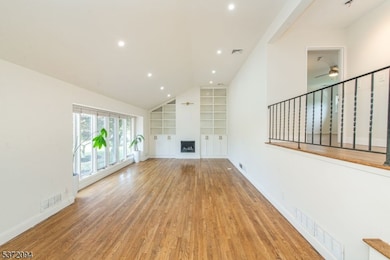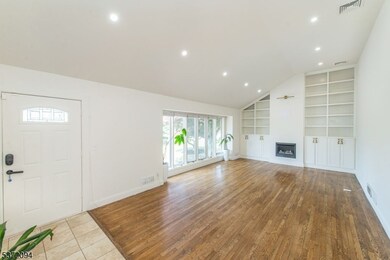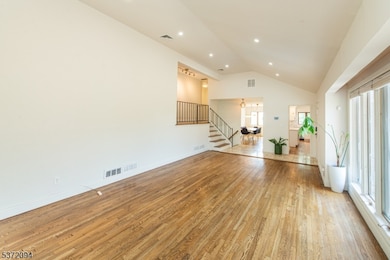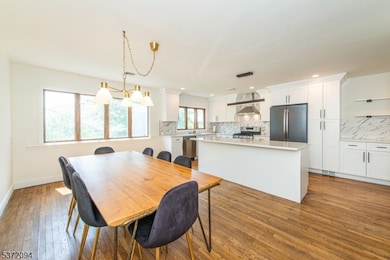32 Brantwood Place Clifton, NJ 07013
Montclair Heights NeighborhoodHighlights
- Wood Flooring
- Formal Dining Room
- Eat-In Kitchen
- Den
- 2 Car Attached Garage
- Walk-In Closet
About This Home
Gorgeous renovated home in sought-after Montclair Heights! This fabulous home offers space, style, and flexibility with numerous modern upgrades throughout. The sun-filled living room features vaulted ceilings, a cozy fireplace, and custom built-ins. The stunning eat-in kitchen boasts a large quartz island, high-end cabinetry, stainless steel appliances, and an open dining area perfect for everyday living and entertaining. Upstairs, the primary suite includes a renovated private bath, two additional bedrooms and a second updated full bathroom. The ground level is ideal for extended living or an in-law suite, complete with a den, fourth bedroom, laundry room, private full bath, and a flexible office or walk-in closet space. The lower level provides a spacious recreation room and dedicated storage. Outside, enjoy a large fenced-in yard with patio and firepit for year-round enjoyment. Conveniently located near Upper Montclair, shops, parks, highways, NYC transportation, and more. 1 Year AHS warranty included for peace of mind. A must-see gem!
Listing Agent
COLDWELL BANKER REALTY Brokerage Phone: 973-886-6258 Listed on: 07/16/2025

Home Details
Home Type
- Single Family
Est. Annual Taxes
- $16,600
Year Built
- Built in 1954 | Remodeled
Parking
- 2 Car Attached Garage
Interior Spaces
- Gas Fireplace
- Living Room with Fireplace
- Formal Dining Room
- Den
- Wood Flooring
- Finished Basement
- Basement Fills Entire Space Under The House
Kitchen
- Eat-In Kitchen
- Gas Oven or Range
- Microwave
- Dishwasher
Bedrooms and Bathrooms
- 4 Bedrooms
- Primary bedroom located on second floor
- Walk-In Closet
- 3 Full Bathrooms
- Bathtub with Shower
- Walk-in Shower
Laundry
- Laundry Room
- Dryer
- Washer
Utilities
- Forced Air Heating and Cooling System
- Two Cooling Systems Mounted To A Wall/Window
- Standard Electricity
- Gas Water Heater
Additional Features
- Patio
- 10,019 Sq Ft Lot
Community Details
- Pets Allowed
Listing and Financial Details
- Tenant pays for cable t.v., electric, gas, heat, hot water, sewer, water
- Assessor Parcel Number 2502-00063-0001-00041-0000-
Map
Source: Garden State MLS
MLS Number: 3975707
APN: 02-00063-01-00041
- 605 Grove St Unit 13
- 607 Grove St
- 611 Grove St
- 565 Grove St Unit 10
- 168A Richfield Terrace
- 140-140 Hepburn Rd
- 23 Donnalin Place
- 1283 Valley Rd Unit 6
- 651 Grove St
- 62 Overlook Rd
- 71 Surrey Ln
- 40 Surrey Ln
- 389 Mount Prospect Ave
- 363 Mount Prospect Ave Unit 2
- 478 Notch Rd Unit 1c
- 1 Kowal St
- 530 Up Mountain Ave Unit 1
- 530 Up Mountain Ave
- 1401 Van Houten Ave
- 146 Raab Ave
