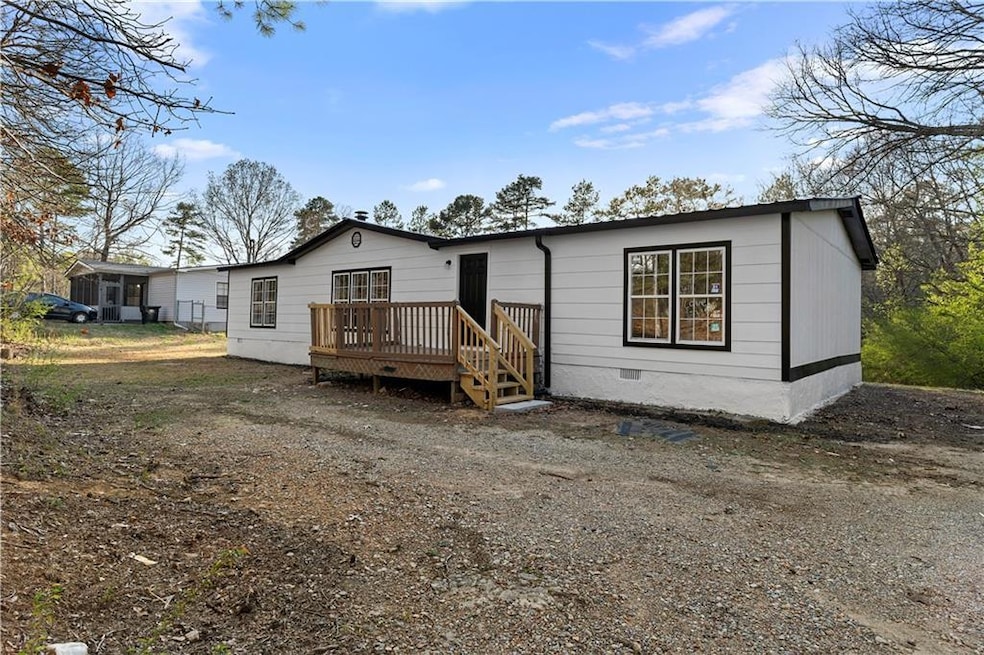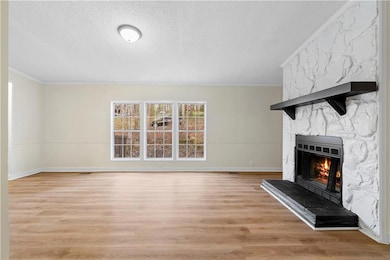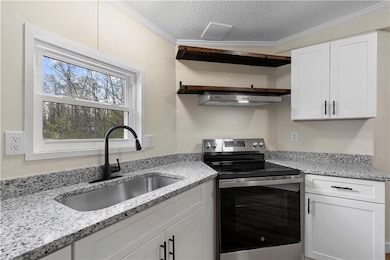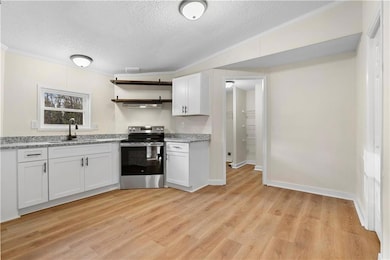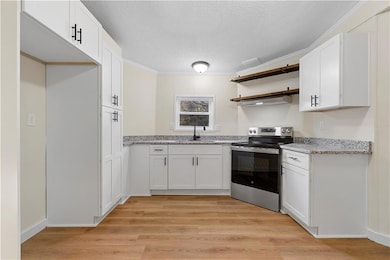
$199,900
- 3 Beds
- 2 Baths
- 960 Sq Ft
- 49 Brent Cir SW
- Cartersville, GA
This thoughtfully renovated 3-bedroom, 2-bath home is just minutes from downtown Cartersville. Designed with modern living in mind, the bright and open kitchen boasts crisp white cabinetry, stunning countertops, a stainless steel range and hood, and sleek black hardware that adds a touch of contemporary flair. Both bathrooms have been stylishly updated with new vanities, modern fixtures, and
The Phillips Brothers Bolst, Inc.
