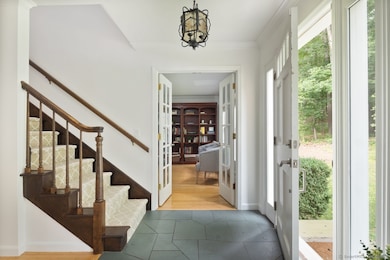32 Burton Rd Salisbury, CT 06068
Highlights
- 5.89 Acre Lot
- Attic
- Central Air
- Colonial Architecture
- 1 Fireplace
- Hot Water Circulator
About This Home
Available: Annual or Academic Year: Welcome to this well-located furnished 5-bedroom, 2.5-bath Colonial, fresh and clean, and ready for you to move in! Situated in a private and quiet area near the charming villages of Salisbury and Lakeville, this home offers proximity to the area's prestigious schools, such as Hotchkiss, Salisbury, and Indian Mountain. The spacious eat-in kitchen has modern appliances, perfect for culinary enthusiasts. The main floor features a guest bedroom or den, a generous living room with a fireplace and TV, and a cozy den or office also with a TV. The primary bedroom includes an en-suite full bath for your convenience. Enjoy the outdoors from the lovely screened porch and stone terrace overlooking the private grounds. Additional features include a 2-car attached garage and efficient multi-zone central AC. This home provides easy access to local hiking trails, lakes, and year-round recreational activities. Don't miss out on this exceptional rental opportunity!
Home Details
Home Type
- Single Family
Est. Annual Taxes
- $5,183
Year Built
- Built in 1986
Lot Details
- 5.89 Acre Lot
- Property is zoned RR1
Home Design
- Colonial Architecture
Interior Spaces
- 2,898 Sq Ft Home
- Ceiling Fan
- 1 Fireplace
- Unfinished Basement
- Basement Fills Entire Space Under The House
- Pull Down Stairs to Attic
Kitchen
- Built-In Oven
- Gas Cooktop
- Microwave
- Dishwasher
Bedrooms and Bathrooms
- 5 Bedrooms
Laundry
- Dryer
- Washer
Schools
- Salisbury Elementary School
- Housatonic High School
Utilities
- Central Air
- Hot Water Heating System
- Heating System Uses Oil
- Heating System Uses Oil Above Ground
- Private Company Owned Well
- Hot Water Circulator
- Electric Water Heater
Listing and Financial Details
- Assessor Parcel Number 868969
Map
Source: SmartMLS
MLS Number: 24092671
APN: SALI-000010-000011-000006
- 308 Main St
- 8 Holley St
- 53 Upland Meadow Rd
- 267 Main St
- 15 Lakeview Ave
- 56 Sharon Rd
- 21 Perry St
- 8 Tokone Hills Rd
- 285 Millerton Rd
- 77 Belgo Rd
- 14 Main St
- 4 Main St
- 0 Under Mountain Rd
- 47 E Main St
- 39 Bunker Hill Rd
- 0 Lime Rock Rd Unit 24116442
- 278 and 282 Farnum Rd
- 87 Canaan Rd Unit 2G
- 87 Canaan Rd Unit 2F
- 323 Wells Hill Rd
- 343 Main St
- 60 Selleck Hill Rd
- 123 Interlaken Rd
- 172 Belgo Rd
- 109 Cobble Rd
- 44 E Main St
- 1 Town Hill Rd
- 49 Prospect Mountain Rd
- 126 Lime Rock Rd
- 81 Main St
- 14 Barton St Unit 16
- 325 Canaan Rd
- 28 Dugway Rd
- 90 Mill Rd
- 61 Preston Ln
- 11 Raymond Ave
- 17 Rhynus Rd
- 23 Ravine Ridge Rd
- 37 Greene Ave
- 264 Twin Lakes Rd







