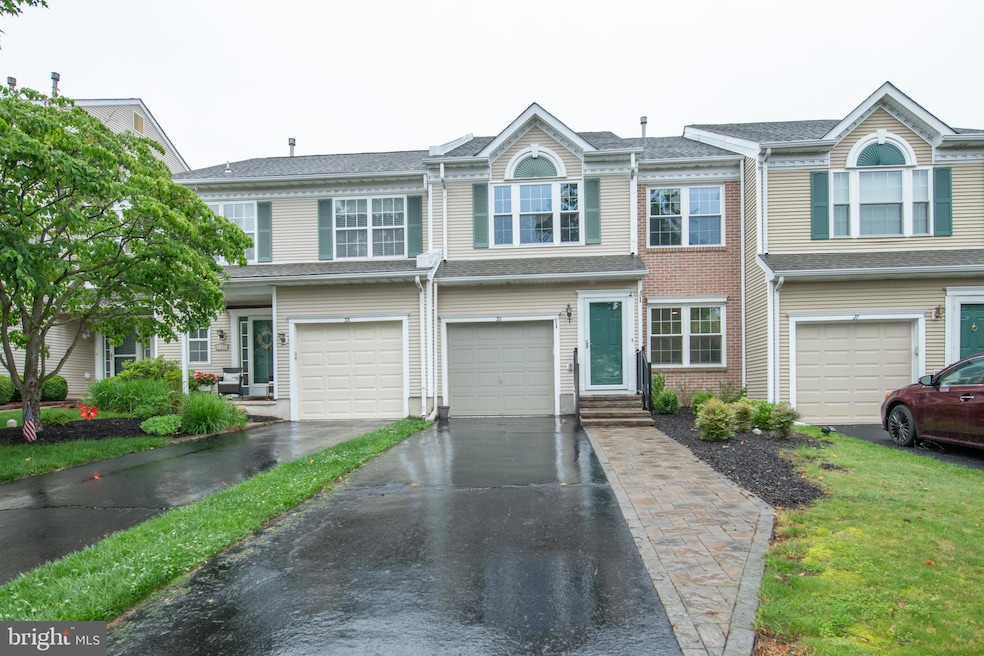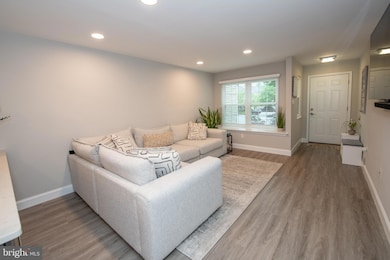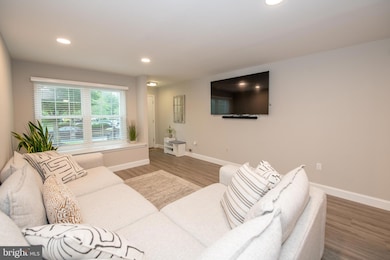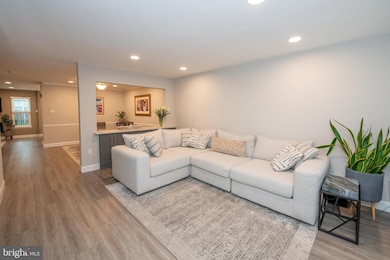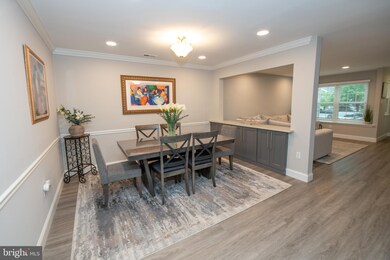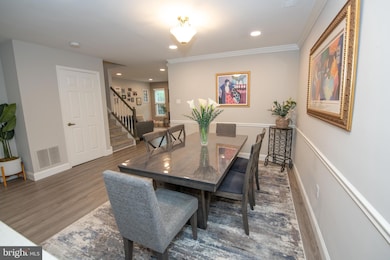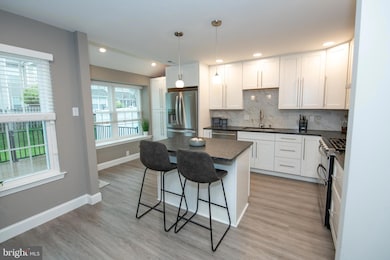
32 Camellia Ct Newtown, PA 18940
Central Bucks County NeighborhoodEstimated payment $3,658/month
Highlights
- Very Popular Property
- Open Floorplan
- Community Pool
- Newtown Elementary School Rated A
- Colonial Architecture
- Family Room Off Kitchen
About This Home
Welcome to this completely renovated Newtown Grant townhome with it's thoughtfully updated living space, where every detail has been carefully chosen to deliver style, comfort, and function. Step inside and you’re immediately greeted by luxury vinyl plank flooring throughout the entire home that flows seamlessly from the living and dining rooms, to the cozy family room featuring a built-in electric fireplace and large windows that flood the space with natural light. The completely redesigned kitchen is a standout feature with crisp 42" shaker cabinets, stunning granite stone countertops and tile backsplash, and high-end stainless steel appliances. The powered center island with crystal pendant lighting adds a sleek touch and is perfect for casual meals or entertaining guests. Upstairs, the spacious primary suite includes vaulted ceilings, a walk-in closet and a flexible bonus room with an additional full wall closet, ideal for a home office or exercise room. Both the en-suite and hall bathrooms have been completely transformed with stylish tilework, beautiful vanities, updated lighting and contemporary finishes. Outside, enjoy a new Trex deck—perfect for relaxing or entertaining. Every wall has fresh paint, and virtually every fixture, switch, outlet, and door has been upgraded to reflect a clean, modern aesthetic. Located in the award-winning Council Rock School District and tucked into a friendly neighborhood filled with parks, walking trails, a community pool, and tennis courts, this home offers both community and convenience. Just minutes from vibrant shops and restaurants in Newtown, New Hope, and Princeton, with easy access to major highways and trains to Philadelphia and NYC. Don’t miss the chance to own this move-in-ready gem with every upgrade already in place.
Last Listed By
BHHS Fox & Roach -Yardley/Newtown License #RS184565L Listed on: 06/12/2025

Open House Schedule
-
Saturday, June 14, 202512:00 to 2:00 pm6/14/2025 12:00:00 PM +00:006/14/2025 2:00:00 PM +00:00Add to Calendar
Townhouse Details
Home Type
- Townhome
Est. Annual Taxes
- $5,229
Year Built
- Built in 1995
HOA Fees
- $62 Monthly HOA Fees
Parking
- 1 Car Attached Garage
- Front Facing Garage
- Driveway
Home Design
- Colonial Architecture
- Slab Foundation
- Frame Construction
Interior Spaces
- 2,182 Sq Ft Home
- Property has 2 Levels
- Open Floorplan
- Ceiling Fan
- Recessed Lighting
- Family Room Off Kitchen
- Carpet
Kitchen
- Eat-In Kitchen
- Kitchen Island
Bedrooms and Bathrooms
- 3 Bedrooms
- Walk-In Closet
Utilities
- Forced Air Heating and Cooling System
- Natural Gas Water Heater
Listing and Financial Details
- Tax Lot 354
- Assessor Parcel Number 29-043-354
Community Details
Overview
- Newtown Grant Subdivision
Recreation
- Community Pool
Map
Home Values in the Area
Average Home Value in this Area
Tax History
| Year | Tax Paid | Tax Assessment Tax Assessment Total Assessment is a certain percentage of the fair market value that is determined by local assessors to be the total taxable value of land and additions on the property. | Land | Improvement |
|---|---|---|---|---|
| 2024 | $5,126 | $28,840 | $2,840 | $26,000 |
| 2023 | $4,904 | $28,840 | $2,840 | $26,000 |
| 2022 | $4,809 | $28,840 | $2,840 | $26,000 |
| 2021 | $4,734 | $28,840 | $2,840 | $26,000 |
| 2020 | $4,506 | $28,840 | $2,840 | $26,000 |
| 2019 | $4,400 | $28,840 | $2,840 | $26,000 |
| 2018 | $4,316 | $28,840 | $2,840 | $26,000 |
| 2017 | $4,167 | $28,840 | $2,840 | $26,000 |
| 2016 | $4,138 | $28,840 | $2,840 | $26,000 |
| 2015 | -- | $28,840 | $2,840 | $26,000 |
| 2014 | -- | $28,840 | $2,840 | $26,000 |
Property History
| Date | Event | Price | Change | Sq Ft Price |
|---|---|---|---|---|
| 02/04/2021 02/04/21 | Sold | $350,500 | -5.2% | $161 / Sq Ft |
| 12/03/2020 12/03/20 | For Sale | $369,900 | -- | $170 / Sq Ft |
Purchase History
| Date | Type | Sale Price | Title Company |
|---|---|---|---|
| Deed | $350,500 | Sovereign Search & Abstract | |
| Deed | $199,000 | -- | |
| Trustee Deed | $145,490 | -- |
Mortgage History
| Date | Status | Loan Amount | Loan Type |
|---|---|---|---|
| Open | $332,975 | New Conventional | |
| Previous Owner | $149,000 | No Value Available | |
| Previous Owner | $125,000 | No Value Available |
Similar Homes in Newtown, PA
Source: Bright MLS
MLS Number: PABU2097894
APN: 29-043-354
- 66 Cypress Place
- 21 Ebony Ct
- 532 Coachwood Ct
- 34 Sparrow Walk
- 13 Honey Locust Ln
- 77 Elfreths Ct
- 87 Rittenhouse Cir Unit 89
- 1403 Society Place Unit B1
- Lot 1 Linton Hill Rd
- 4 Sunflower Ct
- 6 Hansel Rd
- 5 Locust Ln
- 1108 Society Place Unit C2
- 9 Columbine Cir
- 105 South Dr
- 33 Laurel Cir
- 20 Susanna Way
- 32 Eagleton Farm Rd
- 28 Eagleton Farm Rd
- 220 Stoopville Rd
