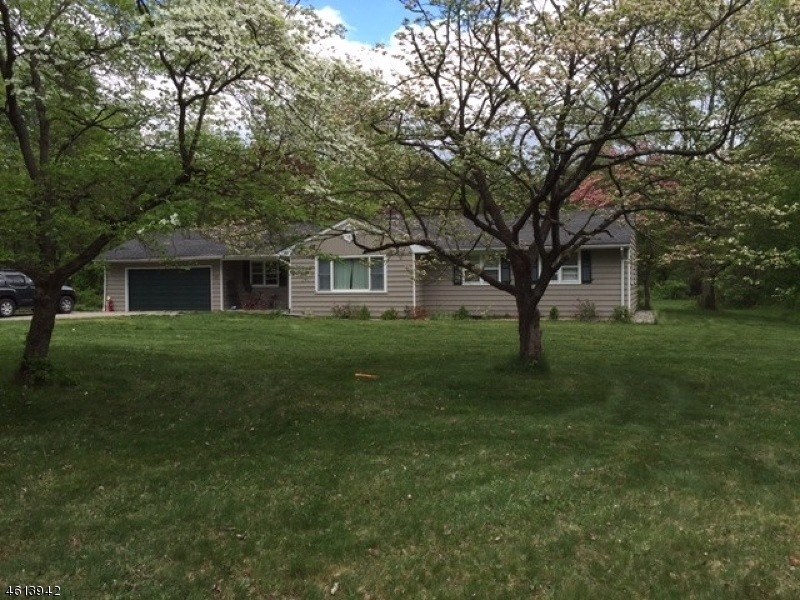
$319,900
- 2 Beds
- 2 Baths
- 251 Nuthatch Ct
- Unit 251
- Three Bridges, NJ
2-bedroom, 2-bathroom 1st floor end-unit in Hunter's Crossing community! This end-unit offers private corner location with great views. Fantastic Layout with large dining room and den combination. 2 nicely sized bedroom, one with an ensuite. 1 full bath, and full kitchen.
Beverly Yoson COLDWELL BANKER REALTY
