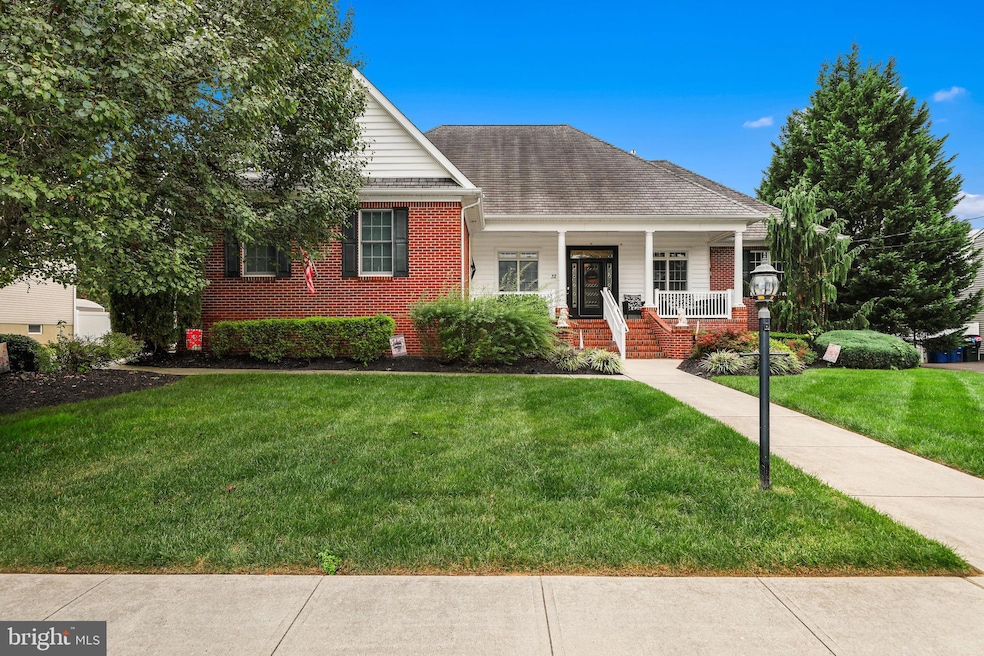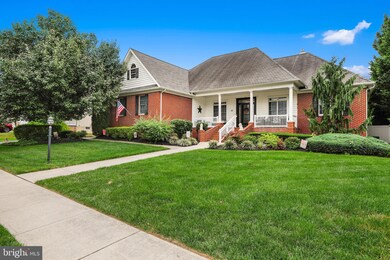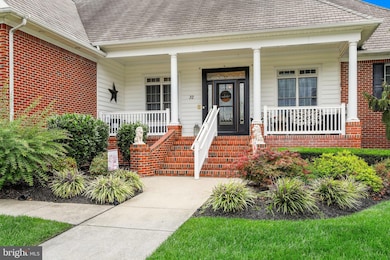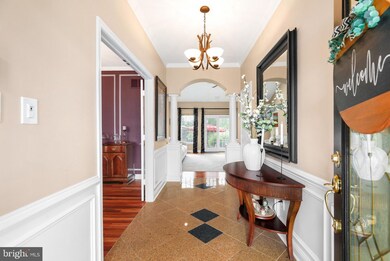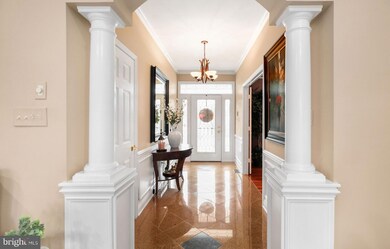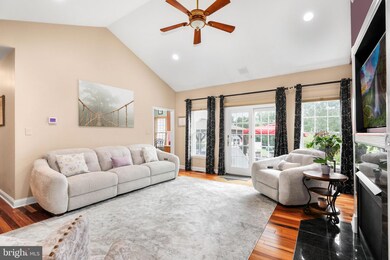
32 Center Ave Burlington, NJ 08016
Highlights
- Heated In Ground Pool
- Wood Flooring
- No HOA
- A-Frame Home
- Attic
- Gazebo
About This Home
As of November 2024Welcome home to this gorgeous 3 bedroom, 3.5 bath custom ranch home where no expense has been spared! This home shows like a model home. Enter from the covered porch into the foyer that features custom marble floors and 9 ft ceilings. The entire home is beautifully painted and boasts Brazilian Tigerwood flooring. The living room boasts cathedral ceilings, recessed lighting, gas fireplace and sliding glass doors to the outside patio. Next, see the chef's kitchen which features a cooktop stove, wall oven, eat-in breakfast area and wine cooler. The dining room has extra tall windows, crown molding and French doors. The owner's suite features tray ceilings, ceiling fan and walk in his and her closets. The ensuite bath has a whirlpool tub and renovated tile shower. The laundry room is conveniently located on the main floor with a sink and cabinetry for storage. The main floor is complete with 2 tastefully appointed bedrooms, a second full bathroom, a powder room and a flex room which is perfect for a home office, gym or playroom. In addition to the 2,300 sq ft of living space on the first floor is another 2,300 sq ft on the lower level; 1,700 finished and an additional 600 unfinished for added storage. The finished basement is fantastic and features a built-in bar with seating for 8 plus space for a game area, dining space and living room. The full finished bathroom on the lower level is ideal for guests. Solid vinyl planking is installed throughout the basement and the ceilings are 8 ft high. There is access to the outside through Bilco doors. The lower level has its own HVAC system. Next stop on the tour is the exterior which boasts the same quality and care as the interior. Entertain in the professionally landscaped 1/2-acre yard with paver patio, gazebo and a 3-year-old heated, in-ground SALTWATER pool. The 12 x 14 cedar gazebo offers a ceiling fan and lighting. The yard is completely fenced in with a vinyl 6-foot privacy fence and has a sprinkler system. The exterior is complete with a 50-year slate line GAF shingle roof and oversized 2 car garage with door opener and sealed floor and brand new professionally designed and installed landscape lighting; a must see at night. The main floor HVAC is 6 years old, and the tankless hot water heater is 7 years old. Easy access to Philadelphia or New York by major roadways and railway service. Don't miss this beautiful home, schedule your appointment today!
Last Agent to Sell the Property
RealtyMark Properties License #447674 Listed on: 09/27/2024

Home Details
Home Type
- Single Family
Est. Annual Taxes
- $10,648
Year Built
- Built in 2006
Lot Details
- 0.52 Acre Lot
- Sprinkler System
- Property is in excellent condition
- Property is zoned R-12
Parking
- 2 Car Attached Garage
- Oversized Parking
- Front Facing Garage
- Side Facing Garage
- Garage Door Opener
- Driveway
Home Design
- A-Frame Home
- Brick Exterior Construction
- Asbestos Shingle Roof
- Vinyl Siding
- Concrete Perimeter Foundation
Interior Spaces
- 2,271 Sq Ft Home
- Property has 1 Level
- Crown Molding
- Ceiling Fan
- Recessed Lighting
- Gas Fireplace
- French Doors
- Six Panel Doors
- Living Room
- Dining Room
- Wood Flooring
- Attic
- Finished Basement
Kitchen
- Eat-In Kitchen
- Double Oven
- Built-In Microwave
- Dishwasher
- Disposal
Bedrooms and Bathrooms
- 3 Main Level Bedrooms
- En-Suite Bathroom
- Walk-In Closet
Laundry
- Laundry Room
- Laundry on main level
- Dryer
- Washer
Home Security
- Home Security System
- Intercom
- Exterior Cameras
- Carbon Monoxide Detectors
- Fire and Smoke Detector
Pool
- Heated In Ground Pool
- Saltwater Pool
Outdoor Features
- Patio
- Exterior Lighting
- Gazebo
- Shed
Schools
- B. Bernice Young Elementary School
- Burlington Township Middle School
- Burlington Township High School
Utilities
- Forced Air Zoned Heating and Cooling System
- Cooling System Utilizes Natural Gas
- Natural Gas Water Heater
- Private Sewer
Community Details
- No Home Owners Association
- Pinewald Meadows Subdivision
Listing and Financial Details
- Tax Lot 00004 01
- Assessor Parcel Number 06-00144 05-00004 01
Ownership History
Purchase Details
Home Financials for this Owner
Home Financials are based on the most recent Mortgage that was taken out on this home.Purchase Details
Home Financials for this Owner
Home Financials are based on the most recent Mortgage that was taken out on this home.Purchase Details
Home Financials for this Owner
Home Financials are based on the most recent Mortgage that was taken out on this home.Purchase Details
Home Financials for this Owner
Home Financials are based on the most recent Mortgage that was taken out on this home.Purchase Details
Home Financials for this Owner
Home Financials are based on the most recent Mortgage that was taken out on this home.Similar Homes in Burlington, NJ
Home Values in the Area
Average Home Value in this Area
Purchase History
| Date | Type | Sale Price | Title Company |
|---|---|---|---|
| Deed | $689,999 | Chicago Title | |
| Deed | $689,999 | Chicago Title | |
| Interfamily Deed Transfer | -- | None Available | |
| Deed | $412,000 | Core Title | |
| Deed | $350,000 | None Available | |
| Bargain Sale Deed | $249,000 | First American Title Ins Co |
Mortgage History
| Date | Status | Loan Amount | Loan Type |
|---|---|---|---|
| Previous Owner | $655,499 | New Conventional | |
| Previous Owner | $396,300 | New Conventional | |
| Previous Owner | $391,400 | New Conventional | |
| Previous Owner | $120,000 | New Conventional | |
| Previous Owner | $130,000 | New Conventional | |
| Previous Owner | $60,000 | Fannie Mae Freddie Mac |
Property History
| Date | Event | Price | Change | Sq Ft Price |
|---|---|---|---|---|
| 11/20/2024 11/20/24 | Sold | $689,999 | 0.0% | $304 / Sq Ft |
| 10/02/2024 10/02/24 | Pending | -- | -- | -- |
| 09/27/2024 09/27/24 | For Sale | $689,999 | +67.5% | $304 / Sq Ft |
| 10/30/2019 10/30/19 | Sold | $412,000 | -1.9% | $104 / Sq Ft |
| 09/03/2019 09/03/19 | Pending | -- | -- | -- |
| 08/14/2019 08/14/19 | For Sale | $419,900 | +20.0% | $106 / Sq Ft |
| 07/15/2014 07/15/14 | Sold | $350,000 | -2.8% | -- |
| 04/21/2014 04/21/14 | Pending | -- | -- | -- |
| 03/06/2014 03/06/14 | For Sale | $359,900 | -- | -- |
Tax History Compared to Growth
Tax History
| Year | Tax Paid | Tax Assessment Tax Assessment Total Assessment is a certain percentage of the fair market value that is determined by local assessors to be the total taxable value of land and additions on the property. | Land | Improvement |
|---|---|---|---|---|
| 2024 | $10,649 | $356,500 | $60,400 | $296,100 |
| 2023 | $10,649 | $356,500 | $60,400 | $296,100 |
| 2022 | $10,602 | $356,500 | $60,400 | $296,100 |
| 2021 | $8,131 | $356,500 | $60,400 | $296,100 |
| 2020 | $10,313 | $344,100 | $60,400 | $283,700 |
| 2019 | $10,316 | $343,400 | $60,400 | $283,000 |
| 2018 | $10,161 | $343,400 | $60,400 | $283,000 |
| 2017 | $10,099 | $343,400 | $60,400 | $283,000 |
| 2016 | $10,437 | $347,900 | $57,000 | $290,900 |
| 2015 | $10,256 | $347,900 | $57,000 | $290,900 |
| 2014 | $9,798 | $345,000 | $57,000 | $288,000 |
Agents Affiliated with this Home
-
KEITH CROWELL

Seller's Agent in 2024
KEITH CROWELL
RealtyMark Properties
(609) 915-1233
1 in this area
24 Total Sales
-
Christine Alleyne
C
Buyer's Agent in 2024
Christine Alleyne
Weichert Corporate
1 in this area
19 Total Sales
-
Melissa Giannetto

Seller's Agent in 2019
Melissa Giannetto
Compass New Jersey, LLC - Moorestown
(267) 972-2857
74 Total Sales
-
Jacqueline Smoyer

Seller's Agent in 2014
Jacqueline Smoyer
Weichert Corporate
(856) 296-7226
3 in this area
313 Total Sales
Map
Source: Bright MLS
MLS Number: NJBL2073294
APN: 06-00144-05-00004-01
