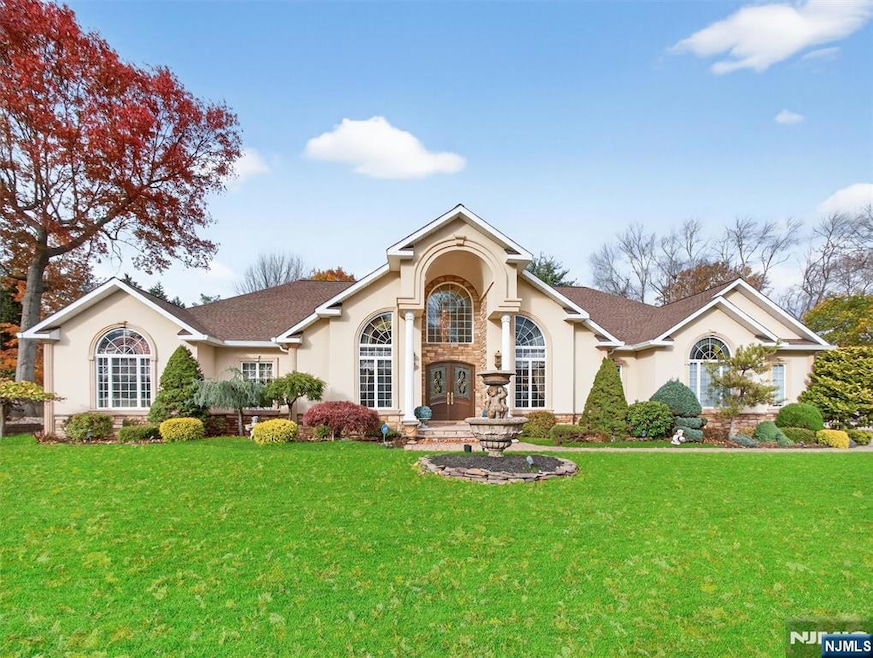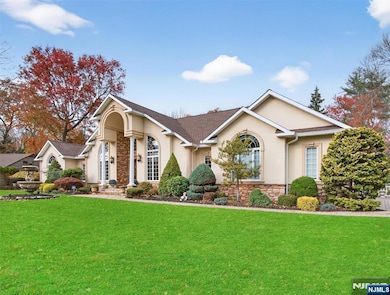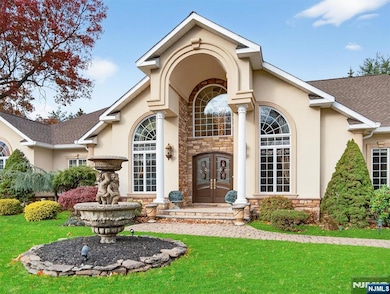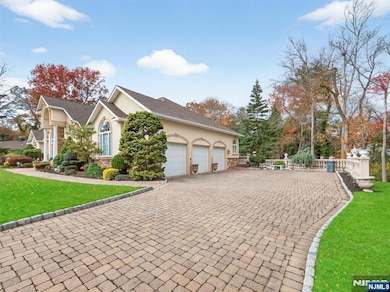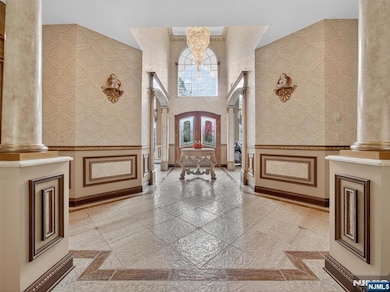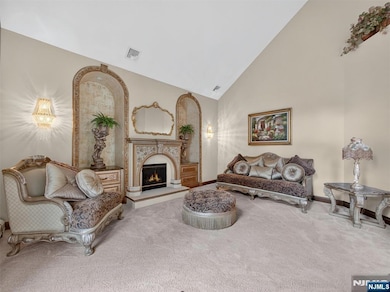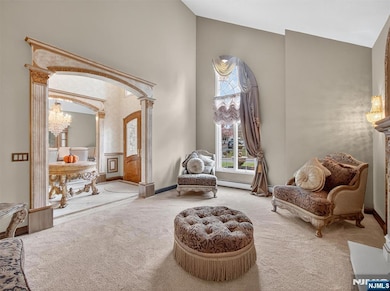32 Chadwick Rd Hillsdale, NJ 07642
Estimated payment $10,734/month
Highlights
- Multiple Fireplaces
- En-Suite Primary Bedroom
- Baseboard Heating
- Pascack Valley High School Rated A
- Central Air
- Rectangular Lot
About This Home
Discover a private sanctuary of sophistication in one of Hillsdale's most coveted neighborhoods. This sprawling custom-built ranch is a testament to meticulous maintenance and uncompromising quality, offering approximately 5,000 sq. ft. of exquisite living space, including the lower level. Soaring ceilings and glamorous chandeliers immediately set a tone of elegance, complemented by high-end finishes at every turn. Designed for both grand entertaining and comfortable daily living, the home boasts an expansive finished lower level, complete with a bespoke custom bar where family and friends can gather. Practicality meets luxury with an abundance of storage solutions throughout the residence. The location offers the perfect blend of secluded privacy and ultimate convenience, minutes to schools, shopping, restaurants, worship, and an easy commute to NYC.
Home Details
Home Type
- Single Family
Est. Annual Taxes
- $27,472
Lot Details
- 0.47 Acre Lot
- Lot Dimensions are 170x120
- Rectangular Lot
Parking
- 3 Car Garage
Interior Spaces
- Multiple Fireplaces
- Gas Fireplace
- Finished Basement
Bedrooms and Bathrooms
- 3 Bedrooms
- En-Suite Primary Bedroom
Schools
- Ann Blanche Smith Elementary School
- George G. White Middle School
- Pascack Valley High School
Utilities
- Central Air
- Baseboard Heating
- Heating System Uses Natural Gas
Listing and Financial Details
- Legal Lot and Block 23 / 802
Map
Home Values in the Area
Average Home Value in this Area
Tax History
| Year | Tax Paid | Tax Assessment Tax Assessment Total Assessment is a certain percentage of the fair market value that is determined by local assessors to be the total taxable value of land and additions on the property. | Land | Improvement |
|---|---|---|---|---|
| 2025 | $26,169 | $825,000 | $291,800 | $533,200 |
| 2024 | $25,427 | $825,000 | $291,800 | $533,200 |
| 2023 | $24,742 | $825,000 | $291,800 | $533,200 |
| 2022 | $24,742 | $825,000 | $291,800 | $533,200 |
| 2021 | $24,470 | $825,000 | $291,800 | $533,200 |
| 2020 | $26,890 | $925,000 | $291,800 | $633,200 |
| 2019 | $26,834 | $925,000 | $291,800 | $633,200 |
| 2018 | $25,909 | $925,000 | $291,800 | $633,200 |
| 2017 | $27,305 | $991,100 | $291,800 | $699,300 |
| 2016 | $26,898 | $991,100 | $291,800 | $699,300 |
| 2015 | $26,046 | $991,100 | $291,800 | $699,300 |
| 2014 | $25,858 | $991,100 | $291,800 | $699,300 |
Property History
| Date | Event | Price | List to Sale | Price per Sq Ft |
|---|---|---|---|---|
| 11/12/2025 11/12/25 | For Sale | $1,599,000 | -- | -- |
Purchase History
| Date | Type | Sale Price | Title Company |
|---|---|---|---|
| Deed | $420,000 | -- |
Source: New Jersey MLS
MLS Number: 25039415
APN: 27-00802-0000-00023
- 33 Oak St
- 85 Taylor St
- 198 Pascack Rd
- 25 Cherry Place
- 22 Beech St
- 2 Wierimus Ln
- 15 Oak Trail Rd
- 24 Brookside Place
- 17 Sycamore Ave
- 680 Mariann Place
- 140 Oak Trail Rd
- 59 White Beeches Dr Unit 59C
- 137 Broadway
- 665 Calvin St
- 662 Jefferson Ave
- 192 Broadway
- 667 Mckinley Ave
- 7 Stony Ridge Dr
- 151 Winchester Ct Unit 151
- 191 Yorktowne Ct Unit 191
- 305 Patterson St Unit 105
- 305 Patterson St Unit 114
- 305 Patterson St
- 277 Broadway Unit B
- 270 B Broadway Unit B
- 144 Magnolia Ave
- 550 Fairview Ave Unit 105
- 62 Broadway
- 500 Center Ave
- 16 Brickell Ave Unit 2nd Floor
- 99 Madison Ave
- 42 7th Ave Unit 2
- 195 3rd Ave
- 80 Prospect Ave
- 299 Kinderkamack Rd
- 36 Deer Trail Rd
- 862 Manhattan Ave
- 20 Valley Ave
- 145 Vivian Ave
- 5 Sutton Place
